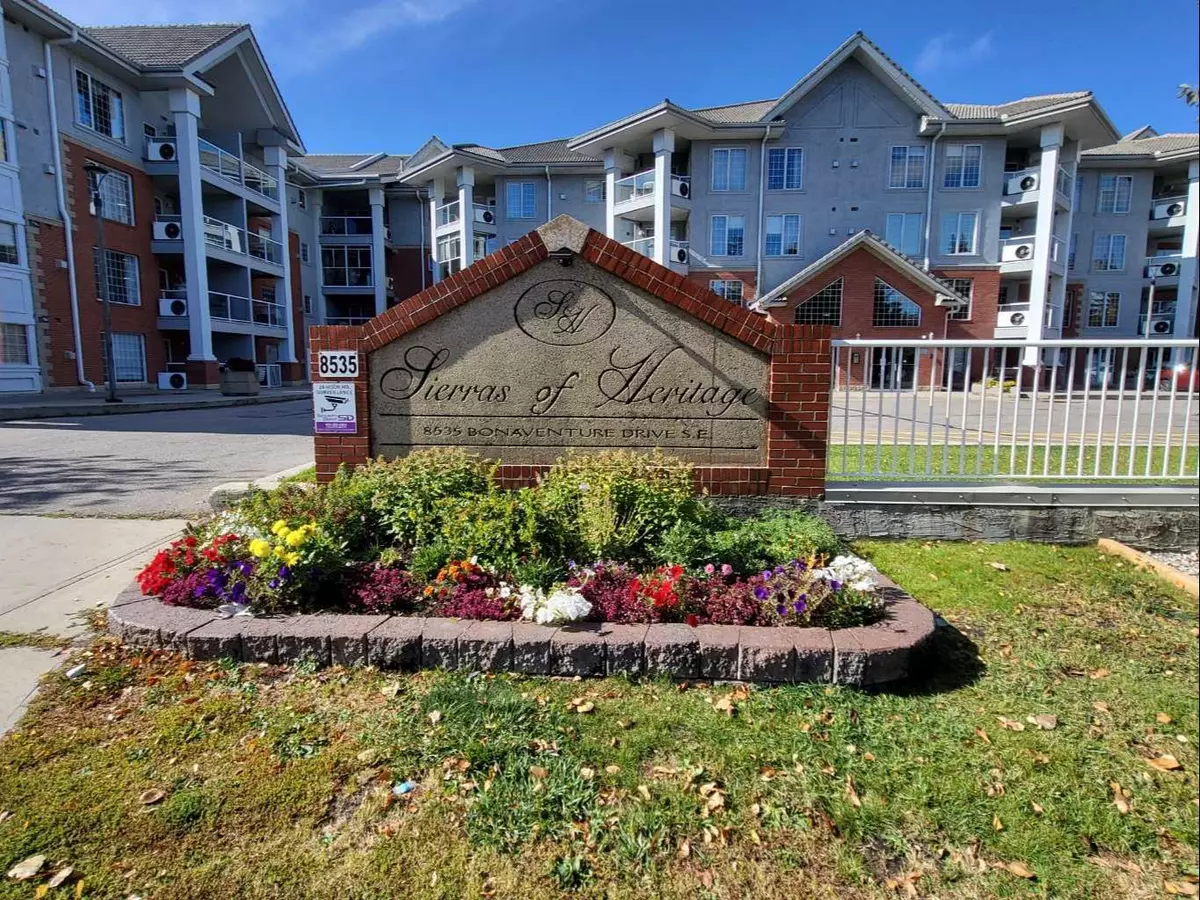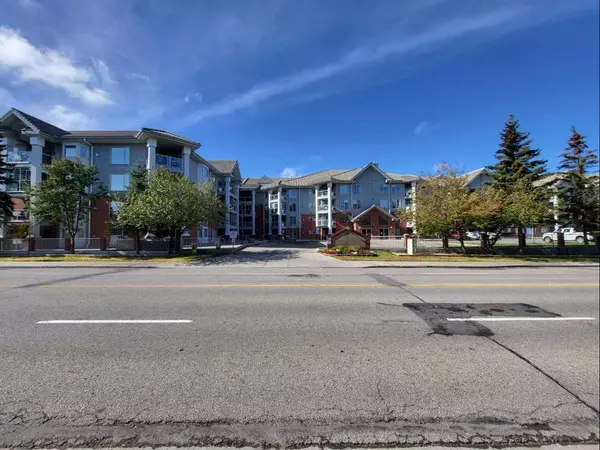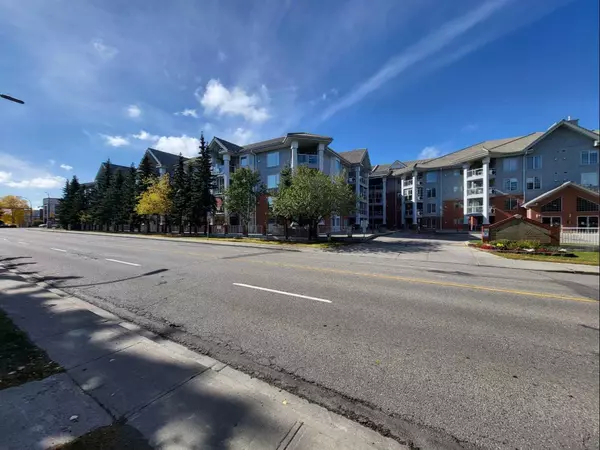$260,000
$269,900
3.7%For more information regarding the value of a property, please contact us for a free consultation.
8535 Bonaventure DR SE #156 Calgary, AB T2H3A1
1 Bed
1 Bath
760 SqFt
Key Details
Sold Price $260,000
Property Type Condo
Sub Type Apartment
Listing Status Sold
Purchase Type For Sale
Square Footage 760 sqft
Price per Sqft $342
Subdivision Acadia
MLS® Listing ID A2084483
Sold Date 12/01/23
Style Apartment
Bedrooms 1
Full Baths 1
Condo Fees $538/mo
Originating Board Calgary
Year Built 1999
Annual Tax Amount $1,353
Tax Year 2023
Property Description
Welcome to the Sierras of Heritage a 55+ adult community. This property is well managed, small pet friendly and in a good financial position, just a short walk from retail stores, restaurants and the LRT. All units have an assigned parking stall on P1+P2 & a privately locked storage room, access to the pool, hot tub, fitness room, library, media room, workshop, a games area (incl. billiards, pool, table shuffleboard, darts and card tables) and the carwash. The condo fees incl. utilities, except cable and landline phones, has available for rent 8 guest suites and a Banquet Room with a full kitchen. This particular unit is above ground (added security), an efficient floor plan, a pantry and an in suite storage closet, is freshly painted, has upgraded flooring (bedroom & living room) and lighting (living room). The A/C and heat controls have recently been replaced; the washer/dryer/garburator are newer. The unit is move-in ready with residents that are friendly and engaged in many activities that the facility has to offer including movies, puzzles, pool tables and cards. Come in and enjoy the resort lifestyle!
Location
Province AB
County Calgary
Area Cal Zone S
Zoning M-C2 d127
Direction S
Interior
Interior Features Ceiling Fan(s), No Animal Home, No Smoking Home
Heating Baseboard, Hot Water, Natural Gas
Cooling Central Air
Flooring Carpet, Ceramic Tile, Linoleum, Vinyl
Fireplaces Number 1
Fireplaces Type Gas, Living Room
Appliance Dishwasher, Electric Stove, Garburator, Microwave, Refrigerator, Washer/Dryer, Window Coverings
Laundry In Unit
Exterior
Garage Assigned, Parkade, Underground
Garage Description Assigned, Parkade, Underground
Community Features Playground, Pool, Schools Nearby, Shopping Nearby
Amenities Available Bicycle Storage, Car Wash, Elevator(s), Fitness Center, Guest Suite, Indoor Pool, Parking, Party Room, Recreation Facilities, Recreation Room, Sauna, Spa/Hot Tub, Storage, Visitor Parking, Workshop
Roof Type Asphalt Shingle
Porch Balcony(s), Porch
Exposure S
Total Parking Spaces 2
Building
Story 4
Architectural Style Apartment
Level or Stories Single Level Unit
Structure Type Brick,Shingle Siding,Stucco,Wood Frame
Others
HOA Fee Include Amenities of HOA/Condo,Caretaker,Common Area Maintenance,Electricity,Gas,Heat,Insurance,Interior Maintenance,Maintenance Grounds,Parking,Professional Management,Reserve Fund Contributions,Sewer,Snow Removal,Trash,Water
Restrictions Adult Living,Pet Restrictions or Board approval Required
Ownership Estate Trust
Pets Description Restrictions
Read Less
Want to know what your home might be worth? Contact us for a FREE valuation!

Our team is ready to help you sell your home for the highest possible price ASAP






