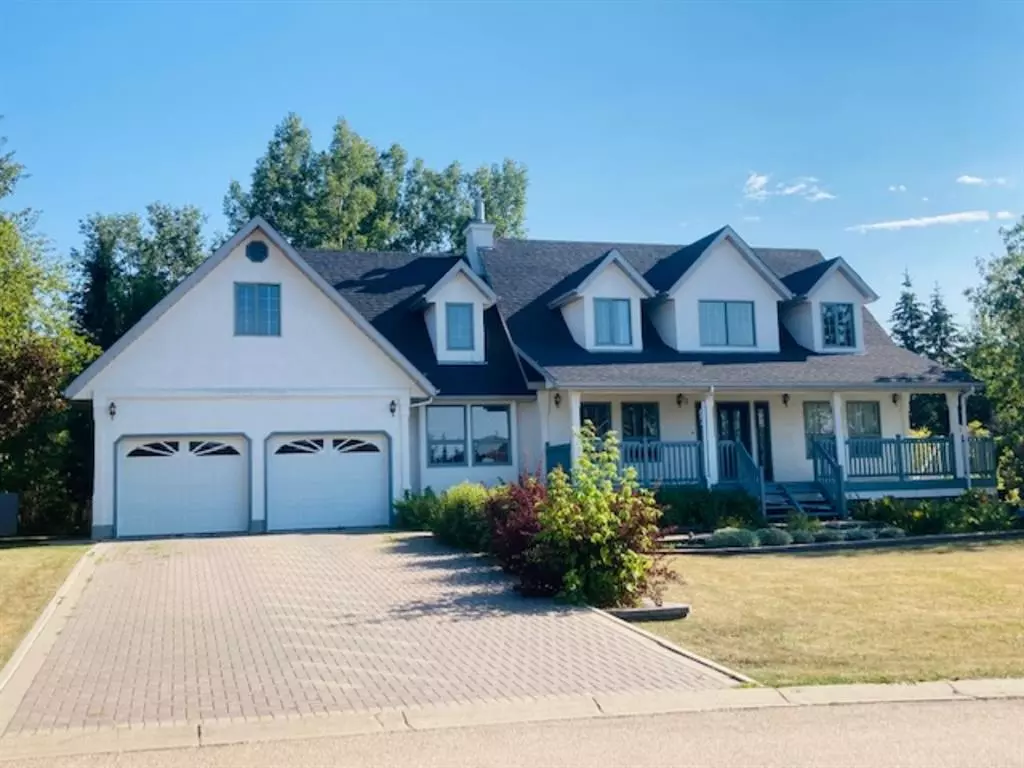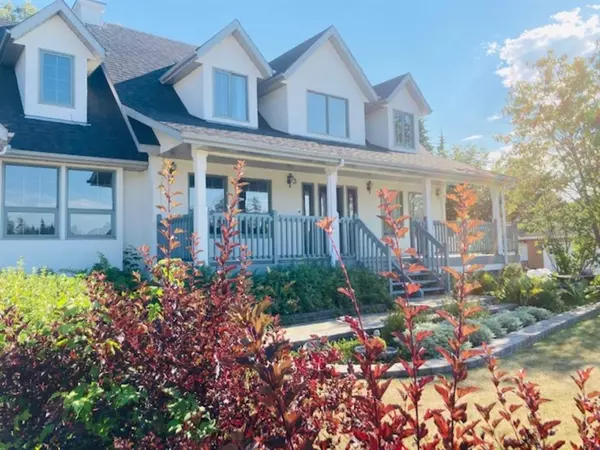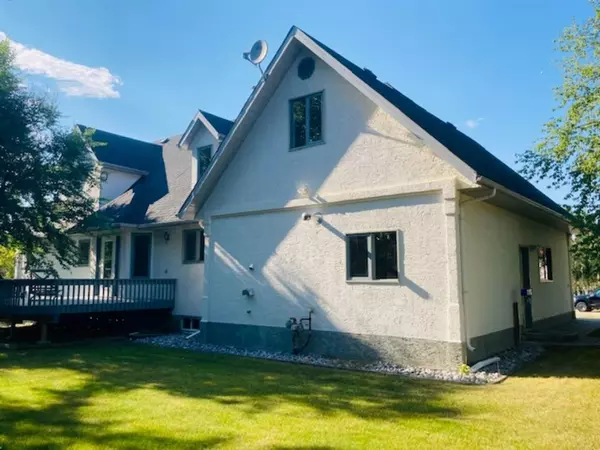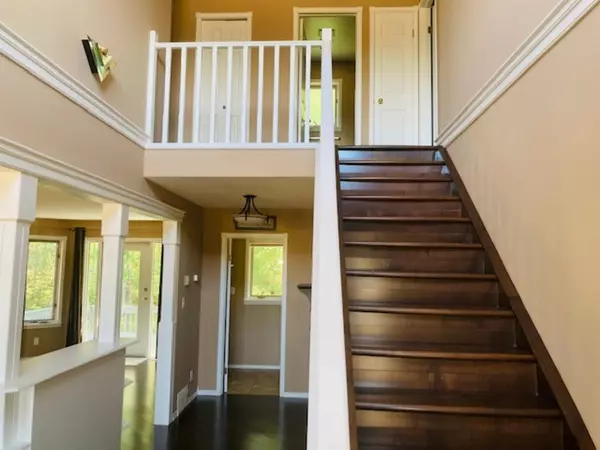$500,000
$529,900
5.6%For more information regarding the value of a property, please contact us for a free consultation.
3 Park HTS Whitecourt, AB T7S 1S4
5 Beds
4 Baths
2,976 SqFt
Key Details
Sold Price $500,000
Property Type Single Family Home
Sub Type Detached
Listing Status Sold
Purchase Type For Sale
Square Footage 2,976 sqft
Price per Sqft $168
MLS® Listing ID A1255513
Sold Date 11/30/23
Style 2 Storey
Bedrooms 5
Full Baths 3
Half Baths 1
Originating Board Alberta West Realtors Association
Year Built 1991
Annual Tax Amount $5,355
Tax Year 2022
Lot Size 0.695 Acres
Acres 0.69
Lot Dimensions Front is 81', LH side is 307, RH side is 192, Rear is 168 See Map Total of .7 acres
Property Description
Wow! Everything about this home is LARGE. From the .7 acre lot which is 4 x the size of an average lot! Then the House provides over 4,500 sq. ft. of developed area. So with that size its pretty easy to include 5 bedrooms and 4 bathrooms, a large kitchen/eating area, equally large living rooms with 2 sided fireplace and a Main Floor master suite. While there are 2 large kids bedrooms upstairs the best part is the massive Bonus Room over the garage. Its 766 sq.ft.! With access to the 4pc main and the 2 bedrooms it also has separate rear stair access to the garage. And it just had all new carpet installed. In the lower level you have an office, 2 more bedrooms, one with its own 4pc ensuite, and storage utility areas. And another large Family Room. The rear yard is huge and mostly forest. Very private. There is also a large 2 tiered deck off the living room and across the front is a 38' x 7' covered porch. This home is located in one of the most coveted locations in Whitecourt. Park Heights has very few homes all of which back on to the Forest. Now is your chance!
Location
Province AB
County Woodlands County
Zoning R-1-A
Direction N
Rooms
Basement Finished, Full
Interior
Interior Features Built-in Features, Central Vacuum
Heating Forced Air, Natural Gas
Cooling None
Flooring Carpet, Ceramic Tile, Hardwood
Fireplaces Number 1
Fireplaces Type Gas, Living Room, Three-Sided
Appliance Dishwasher, Dryer, Microwave, Oven-Built-In, Refrigerator, Stove(s), Washer
Laundry Main Level
Exterior
Garage Block Driveway, Double Garage Attached
Garage Spaces 2.0
Garage Description Block Driveway, Double Garage Attached
Fence None
Community Features Airport/Runway, Clubhouse, Fishing, Golf, Park, Playground, Pool, Schools Nearby, Shopping Nearby, Sidewalks, Street Lights, Tennis Court(s)
Roof Type Asphalt Shingle
Porch Deck, Front Porch
Total Parking Spaces 8
Building
Lot Description Backs on to Park/Green Space, Front Yard, Irregular Lot, Landscaped, Many Trees, Street Lighting, Underground Sprinklers, Private
Foundation Poured Concrete
Architectural Style 2 Storey
Level or Stories Two
Structure Type Wood Frame
Others
Restrictions None Known
Tax ID 56949631
Ownership Private
Read Less
Want to know what your home might be worth? Contact us for a FREE valuation!

Our team is ready to help you sell your home for the highest possible price ASAP






