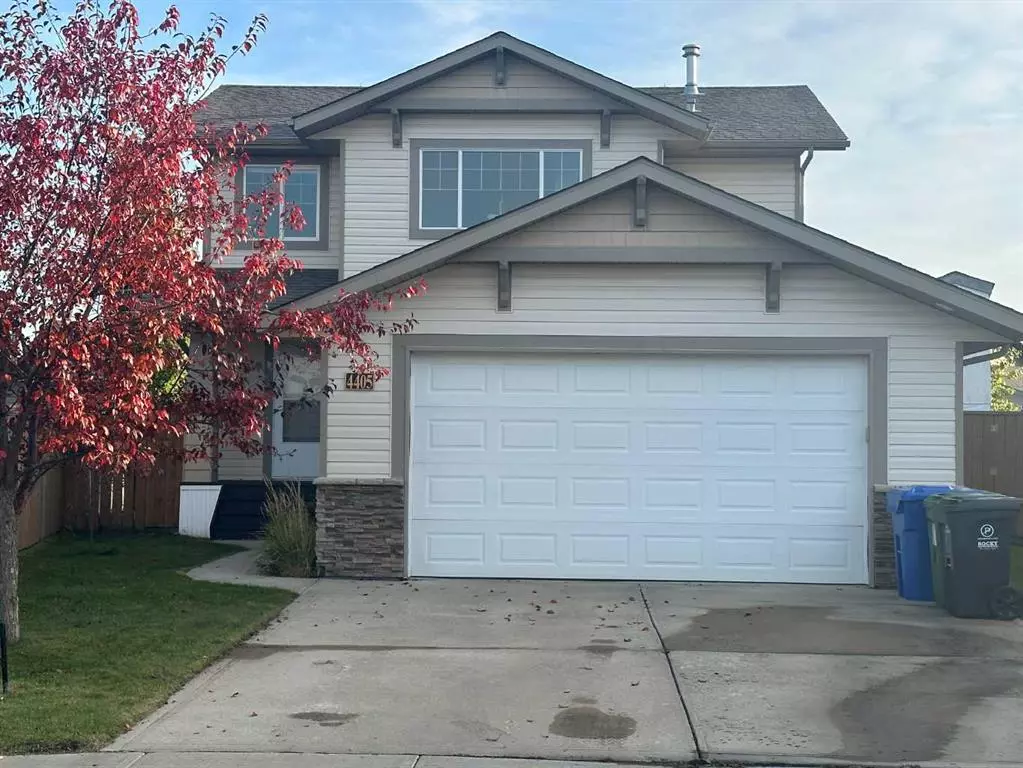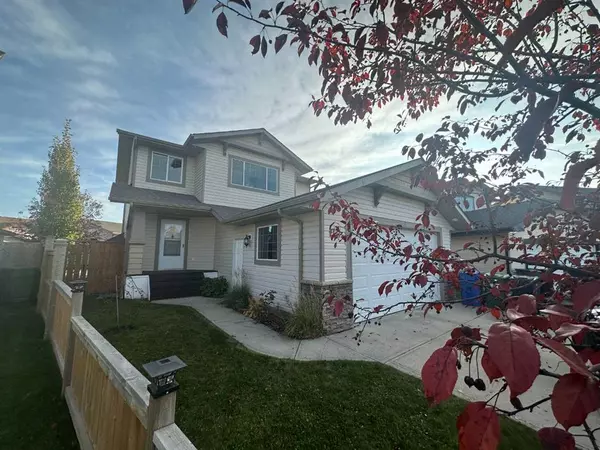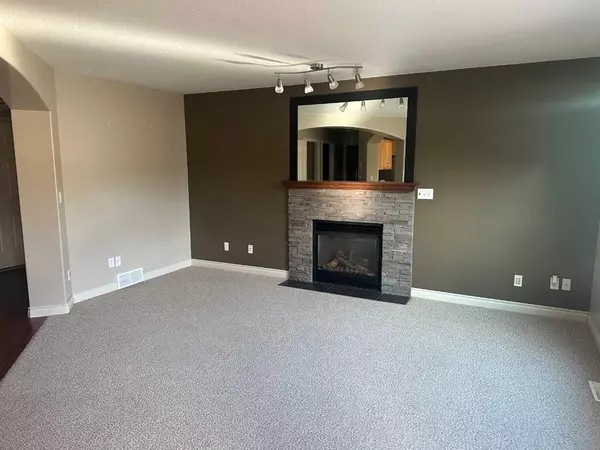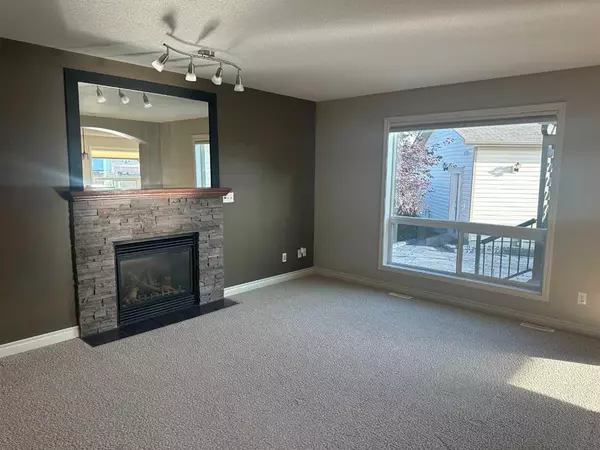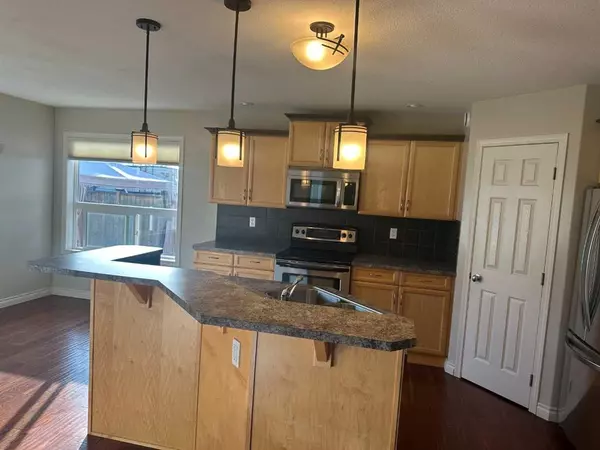$445,000
$459,900
3.2%For more information regarding the value of a property, please contact us for a free consultation.
4405 58 Street Close Rocky Mountain House, AB T4T 0A4
4 Beds
4 Baths
1,543 SqFt
Key Details
Sold Price $445,000
Property Type Single Family Home
Sub Type Detached
Listing Status Sold
Purchase Type For Sale
Square Footage 1,543 sqft
Price per Sqft $288
Subdivision Creekside
MLS® Listing ID A2053022
Sold Date 11/29/23
Style 2 Storey
Bedrooms 4
Full Baths 3
Half Baths 1
Originating Board Central Alberta
Year Built 2007
Annual Tax Amount $4,577
Tax Year 2022
Lot Size 8,068 Sqft
Acres 0.19
Lot Dimensions 9.116x36.81x18.04x7.44x6.41x41.70
Property Description
Let this home wow you with everything it has to offer! This home says welcome the moment you step into the open foyer with a built in boot bench. The architectural arches guide your eyes to the kitchen with eating island, corner pantry, upgraded lighting and the dinette for family gatherings. The living room speaks comfort with the rock fireplace to warm the evenings. A main floor laundry just off of the attached double garage is convenient along with the 2 piece powder room. Retiring for the evening is pleasurable as you climb the stairs to the second floor past the niches to place your plants or seasonal decorating ideas. Here you will find 3 bedrooms, one of which has hardwood floors, a second that is carpeted and the primary bedroom with a walk-in closet and 3 piece ensuite with shower. The additional 4 piece main bath has tile floors and has a timer on the fan. The lower level offers a good sized family room an additional bedroom and bathroom. Let's not overlook the in floor heat in the basement and the air conditioning upstairs! Can't say enough about the yard! A precast stone patio is available for evenings along with a special deck built for the gazebo to enjoy the peacefulness of this yard with it's mature trees. An additional detached garage is available for the handy person of the house as well as a storage shed. Room to park in the rear should you have an RV or boat as their is lane access. Well maintained and tastefully decorated, this home is awaiting a new family. New hot water tank installed in July 2023. New shingles installed September 2023. You will love this home!
Location
Province AB
County Clearwater County
Zoning RL
Direction N
Rooms
Basement Finished, Full
Interior
Interior Features Central Vacuum, Kitchen Island, Vinyl Windows
Heating In Floor, Forced Air
Cooling Central Air
Flooring Carpet, Hardwood
Fireplaces Number 1
Fireplaces Type Gas, Living Room, See Remarks
Appliance Dishwasher, Garage Control(s), Microwave Hood Fan, Refrigerator, Stove(s), Washer/Dryer, Window Coverings
Laundry Laundry Room, Main Level
Exterior
Parking Features Concrete Driveway, Double Garage Attached, Double Garage Detached, Garage Door Opener, Gravel Driveway
Garage Spaces 4.0
Garage Description Concrete Driveway, Double Garage Attached, Double Garage Detached, Garage Door Opener, Gravel Driveway
Fence Fenced
Community Features Playground, Sidewalks, Street Lights
Roof Type Asphalt Shingle
Porch Patio
Lot Frontage 9.12
Total Parking Spaces 4
Building
Lot Description Back Lane, Back Yard, Gazebo, Interior Lot, Irregular Lot, Landscaped, Pie Shaped Lot
Building Description Vinyl Siding,Wood Frame, Detached garage 29x23
Foundation Poured Concrete
Architectural Style 2 Storey
Level or Stories Two
Structure Type Vinyl Siding,Wood Frame
Others
Restrictions Utility Right Of Way
Tax ID 77790194
Ownership Private
Read Less
Want to know what your home might be worth? Contact us for a FREE valuation!

Our team is ready to help you sell your home for the highest possible price ASAP


