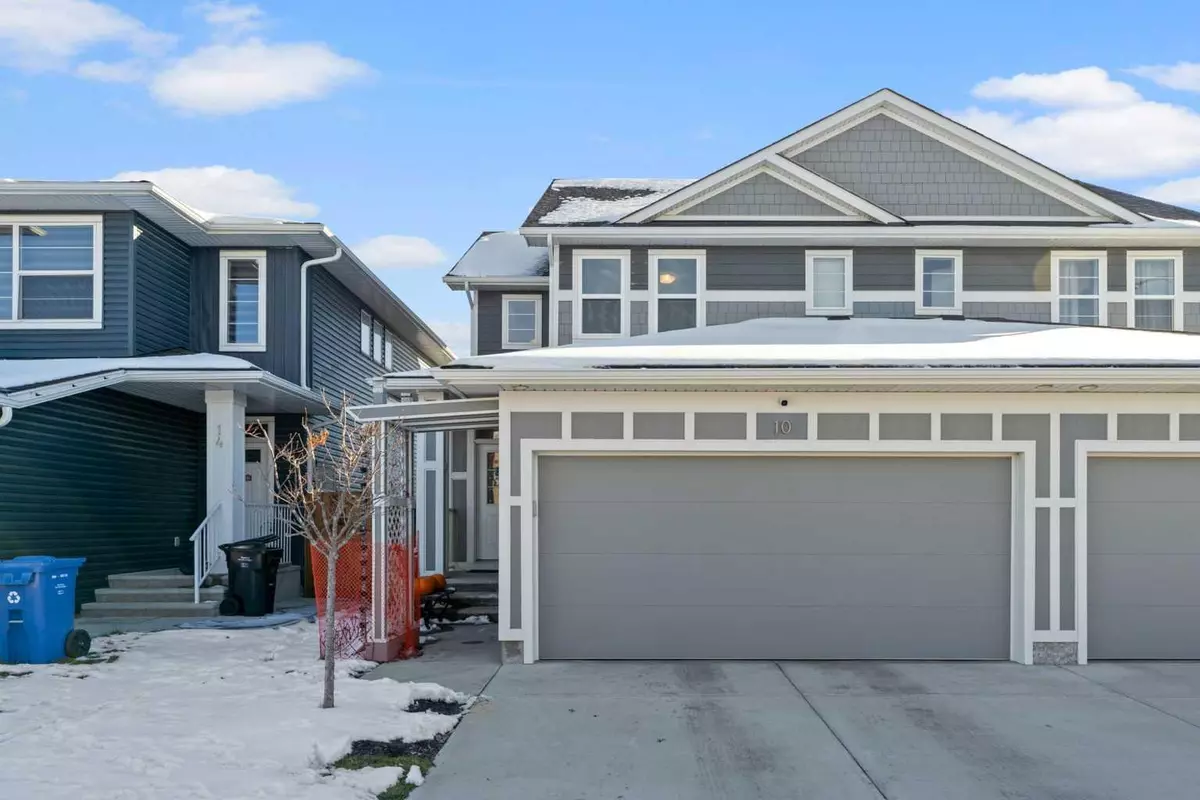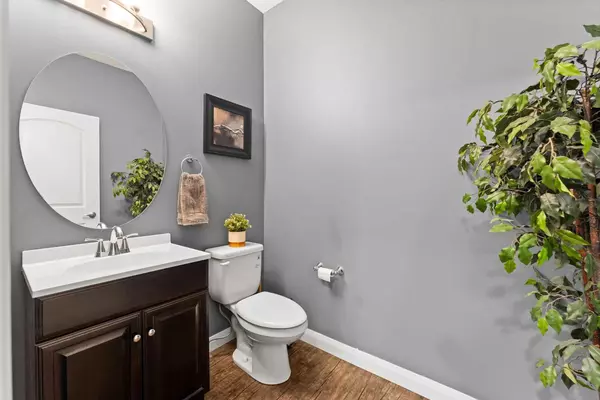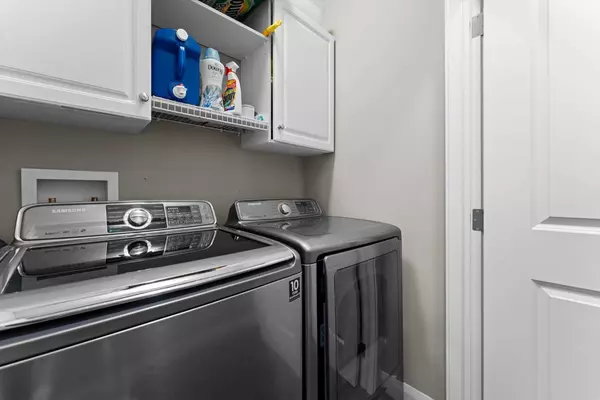$549,000
$559,900
1.9%For more information regarding the value of a property, please contact us for a free consultation.
10 Redstone Mews NE Calgary, AB T3N0N5
3 Beds
3 Baths
1,281 SqFt
Key Details
Sold Price $549,000
Property Type Single Family Home
Sub Type Semi Detached (Half Duplex)
Listing Status Sold
Purchase Type For Sale
Square Footage 1,281 sqft
Price per Sqft $428
Subdivision Redstone
MLS® Listing ID A2090735
Sold Date 11/29/23
Style 2 Storey,Side by Side
Bedrooms 3
Full Baths 2
Half Baths 1
HOA Fees $9/ann
HOA Y/N 1
Originating Board Calgary
Year Built 2013
Annual Tax Amount $3,046
Tax Year 2023
Lot Size 3,250 Sqft
Acres 0.07
Property Description
Welcome to Your New Home! Located on a Quiet Cul-de-Sac with Great Neighbors!
Prepare to be captivated by this remarkable semi-detached gem with a double attached garage and upgraded exterior featuring hardie board siding, designed to withstand even the fiercest of Calgary's hailstorms. From the very first step inside, the evident pride of ownership will sweep you off your feet.
The main floor boasts highly durable luxury flooring, capable of handling whatever life throws its way. Whether you're a culinary enthusiast or a gracious host, your open-concept floor plan offers the space for experimenting with new recipes in your gorgeous kitchen, complete with granite countertops and stainless steel appliances. It's the perfect place to gather around the fireplace with family and friends. For your convenience, there's a 2pc bathroom and a laundry area on the main floor.
As you ascend to the upper level, you'll discover the master bedroom, complete with a private 4pc bathroom and a walk-in closet. Two additional bedrooms and another 4pc bathroom make this space perfect for a growing family, hosting guests, or setting up a home office.
Step outside to your private backyard, providing ample space for children to play, furry friends to roam, or for hosting BBQ gatherings with friends and family.
In the basement of your new home, a radon mitigation system has been thoughtfully installed, along with a 3pc rough in. This blank canvas is awaiting your design and creative touch to turn it into the space of your dreams.
Welcome to your new home, where comfort, style, and endless possibilities await.
Location
Province AB
County Calgary
Area Cal Zone Ne
Zoning R-2
Direction W
Rooms
Basement Full, Unfinished
Interior
Interior Features Closet Organizers, Granite Counters, Kitchen Island, No Smoking Home, Pantry, Walk-In Closet(s)
Heating Central, Natural Gas
Cooling None
Flooring Carpet, Tile, Vinyl Plank
Fireplaces Number 1
Fireplaces Type Gas
Appliance Dishwasher, Dryer, Electric Stove, Garage Control(s), Microwave Hood Fan, Refrigerator, Washer, Window Coverings
Laundry Main Level
Exterior
Garage Double Garage Attached
Garage Spaces 2.0
Garage Description Double Garage Attached
Fence Fenced
Community Features Park, Playground, Schools Nearby, Shopping Nearby
Amenities Available Other
Roof Type Asphalt Shingle
Porch Deck
Lot Frontage 10.0
Exposure W
Total Parking Spaces 4
Building
Lot Description Back Yard
Foundation Poured Concrete
Architectural Style 2 Storey, Side by Side
Level or Stories Two
Structure Type Cement Fiber Board,Wood Frame
Others
Restrictions None Known
Tax ID 83118246
Ownership Private
Read Less
Want to know what your home might be worth? Contact us for a FREE valuation!

Our team is ready to help you sell your home for the highest possible price ASAP






