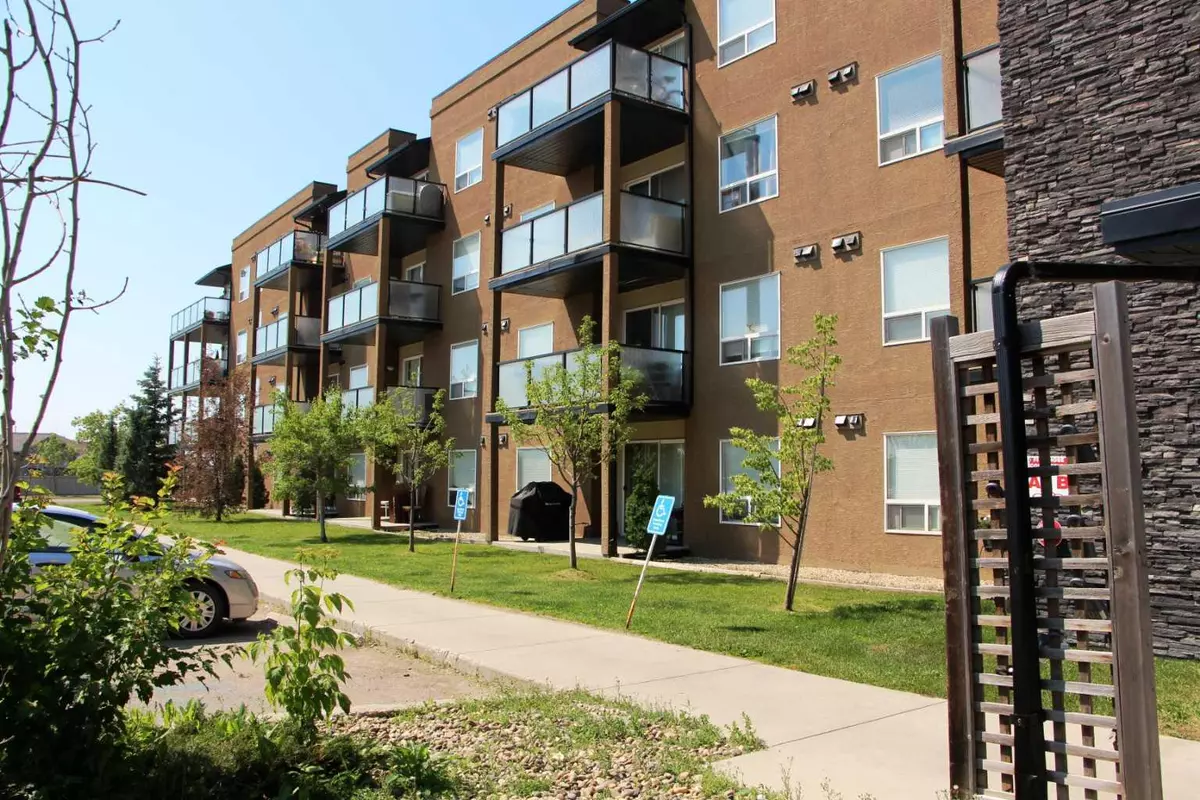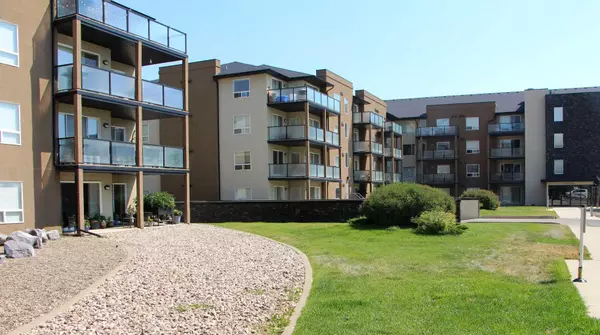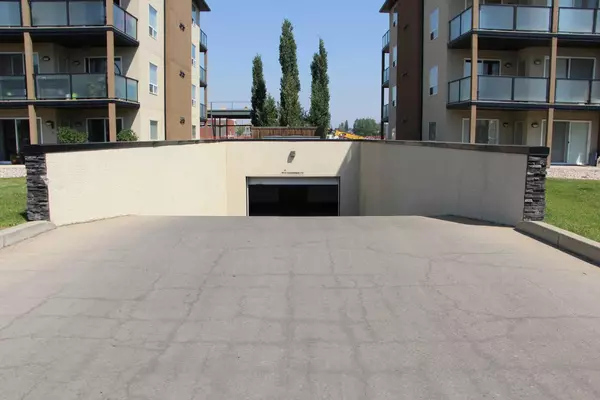$185,000
$187,500
1.3%For more information regarding the value of a property, please contact us for a free consultation.
9120 96 AVE #217 Grande Prairie, AB T8X 0A1
2 Beds
2 Baths
897 SqFt
Key Details
Sold Price $185,000
Property Type Condo
Sub Type Apartment
Listing Status Sold
Purchase Type For Sale
Square Footage 897 sqft
Price per Sqft $206
Subdivision Cobblestone
MLS® Listing ID A2062425
Sold Date 11/29/23
Style Apartment
Bedrooms 2
Full Baths 2
Condo Fees $500/mo
HOA Fees $500/mo
HOA Y/N 1
Originating Board Grande Prairie
Year Built 2008
Annual Tax Amount $2,077
Tax Year 2023
Lot Size 153.205 Acres
Acres 153.2
Property Description
Aurora Estates 2nd Floor Condominium corner location with an Underground Heated Parking stall - 2 Bedroom / 2 Bathroom End unit located in Building A with a nice large deck (8 ft x 22 ft). This is the end corner unit so is very private. There are 6 appliances with this unit. This includes in-suite laundry. The master bedroom has a walk through closet area into a 4pc. ensuite. There is one underground assigned heated parking stall with this unit (#261). This complex is very desirable as one of the newest condominium complexes in Grande Prairie and the only one with professional ON-SITE management. Enjoy peaceful living in a clean & well managed environment. Condominium fees include: heat, water, garbage (chute on each floor), professional property management, common area maintenance (exterior & interior), snow removal, landscaping grounds care and security.
Location
Province AB
County Grande Prairie
Zoning RM
Direction N
Interior
Interior Features See Remarks
Heating Boiler, Hot Water, Natural Gas
Cooling None
Flooring Carpet, Linoleum
Appliance Dishwasher, Microwave Hood Fan, Refrigerator, Stove(s), Washer/Dryer Stacked, Window Coverings
Laundry In Unit
Exterior
Garage Assigned, Underground
Garage Spaces 1.0
Garage Description Assigned, Underground
Community Features Schools Nearby, Shopping Nearby, Sidewalks, Street Lights, Walking/Bike Paths
Amenities Available Elevator(s), Fitness Center, Parking
Roof Type Asphalt Shingle
Porch Deck
Exposure N
Total Parking Spaces 1
Building
Story 4
Architectural Style Apartment
Level or Stories Single Level Unit
Structure Type Stucco
Others
HOA Fee Include Common Area Maintenance,Gas,Heat,Interior Maintenance,Maintenance Grounds,Professional Management,Reserve Fund Contributions,Residential Manager,Sewer,Snow Removal,Trash,Water
Restrictions Pet Restrictions or Board approval Required
Tax ID 83542395
Ownership Private
Pets Description Restrictions
Read Less
Want to know what your home might be worth? Contact us for a FREE valuation!

Our team is ready to help you sell your home for the highest possible price ASAP






