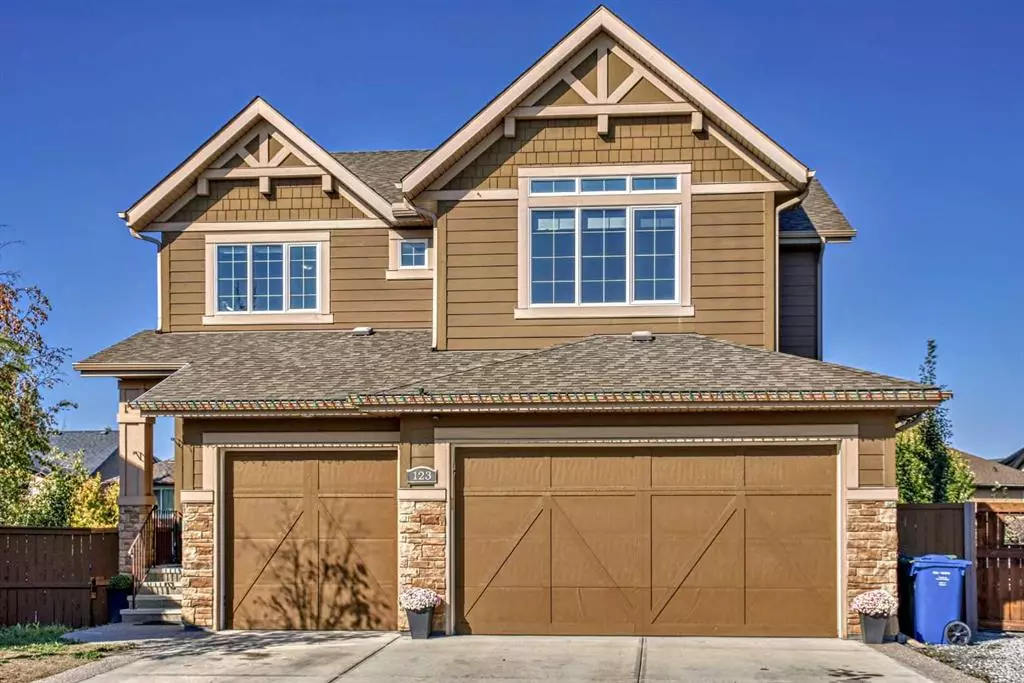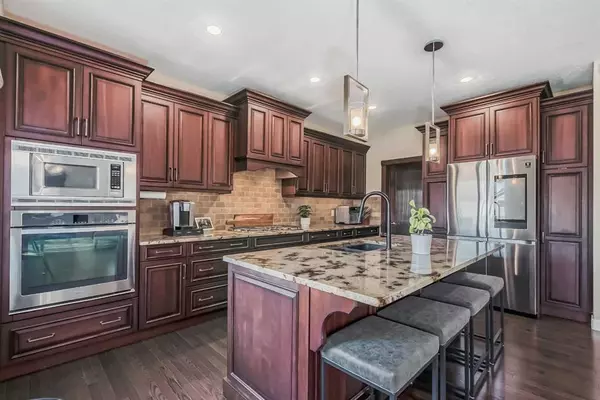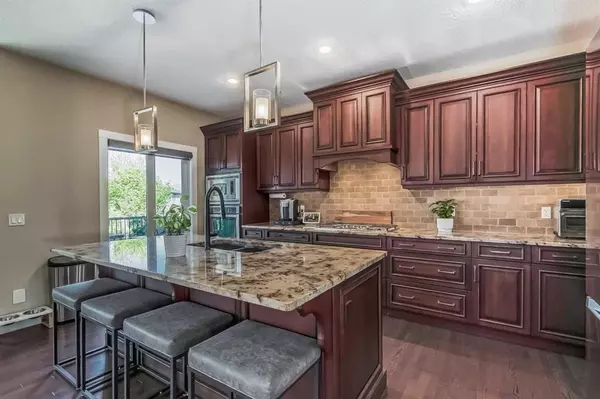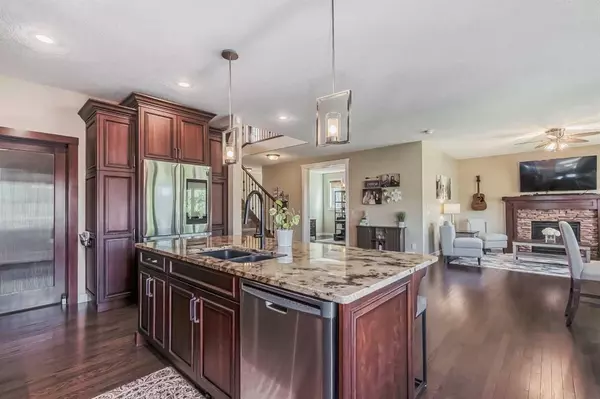$1,071,888
$1,088,000
1.5%For more information regarding the value of a property, please contact us for a free consultation.
123 Auburn Sound CIR SE Calgary, AB T3M 0R8
4 Beds
4 Baths
2,870 SqFt
Key Details
Sold Price $1,071,888
Property Type Single Family Home
Sub Type Detached
Listing Status Sold
Purchase Type For Sale
Square Footage 2,870 sqft
Price per Sqft $373
Subdivision Auburn Bay
MLS® Listing ID A2094382
Sold Date 11/28/23
Style 2 Storey
Bedrooms 4
Full Baths 3
Half Baths 1
HOA Fees $41/ann
HOA Y/N 1
Originating Board Calgary
Year Built 2012
Annual Tax Amount $6,637
Tax Year 2023
Lot Size 7,190 Sqft
Acres 0.17
Property Description
If you are looking for a home that checks ALL the boxes, look no further! This perfectly located home in a prime cul de sac location has it all! Starting outside with a triple garage and room to park 6 vehicles and that is just the beginning - let's go inside! As you enter there is a large main floor private office area that is perfect for the stay at home workers, across from that you have a gourmet kitchen with TONS of gorgeous cabinetry, a huge island, gas cooktop, wall oven, walk through pantry, upgraded appliances and granite countertops! Adjacent to the kitchen is a large dining area and a cozy living room with a gas fireplace (all with views of the pathway behind the house!) The main floor is completed with access to the upper level deck that just got redone, a mudroom and a half bathroom for your guests! Upstairs features a sun drenched bonus room that faces out towards the quiet cul de sac, a large upper level laundry room, primary bedroom with a full 5 piece ensuite bathroom, huge walk in closet and a balcony to enjoy the quietness and the views of the pathway and school field. There are also 2 additional large bedrooms and a full bathroom upstairs for the kids! The lower level is completely finished and is set up for entertaining your guests perfectly with an amazing bar with a wine/beverage fridge and a keg fridge! Radiant infloor heat, a home theatre set up complete with projector, speakers and a door that leads you out to a similar outdoor set up with screen, tv and speakers to enjoy movies and entertain people on those warm summer nights! There is a 4th bedroom and a beautiful bathroom as well as a wine room and plenty of storage downstairs as well! (I told you this house has it ALL!) Outside in addition to the theatre/BBQ area there is new concrete sidewalks, loads of trees for maximum privacy, access to the pathway system behind the house that leads you to multiple schools, parks, playgrounds, ponds and more! a side are with a second deck and room to park a boat or whatever toys don't fit into the garage or there is lots of room for a trampoline or a swing set too. The garage is a heated, insulated TRIPLE garage with storage, floor drain, hot and cold water taps that is perfect for a shop or just having that extra room for your stuff! There is so much to enjoy about this home, it's location, the amazing community that features one of the best man made lakes in Calgary, the hospital, YMCA, so many restaurants, pubs, shopping, transit and the list just keeps on going! Don't miss this home, it's a beauty! (and the owners say they have the best block parties around every summer and there are lots of great families and kids around for you to get to know!)
Location
Province AB
County Calgary
Area Cal Zone Se
Zoning R-1
Direction S
Rooms
Basement Finished, Full
Interior
Interior Features Bar, Ceiling Fan(s), Central Vacuum, Granite Counters, High Ceilings, Jetted Tub, Kitchen Island, No Smoking Home, Open Floorplan, Pantry, Storage, Walk-In Closet(s)
Heating Forced Air, Natural Gas
Cooling Central Air
Flooring Carpet, Ceramic Tile, Hardwood, Vinyl
Fireplaces Number 2
Fireplaces Type Electric, Gas
Appliance Bar Fridge, Central Air Conditioner, Dishwasher, Dryer, Garage Control(s), Gas Cooktop, Microwave, Range Hood, Refrigerator, Washer, Window Coverings
Laundry Upper Level
Exterior
Garage Triple Garage Attached
Garage Spaces 3.0
Garage Description Triple Garage Attached
Fence Fenced
Community Features Clubhouse, Fishing, Lake, Park, Playground, Schools Nearby, Shopping Nearby, Sidewalks, Street Lights, Tennis Court(s), Walking/Bike Paths
Amenities Available Beach Access
Roof Type Asphalt Shingle
Porch Deck, Enclosed, Patio
Lot Frontage 28.02
Total Parking Spaces 6
Building
Lot Description Back Yard, Cul-De-Sac, Front Yard, Lawn, Greenbelt, Landscaped, Pie Shaped Lot, Private, Sloped, Treed
Foundation Poured Concrete
Architectural Style 2 Storey
Level or Stories Two
Structure Type Composite Siding,Stucco,Wood Frame
Others
Restrictions Restrictive Covenant,Utility Right Of Way
Tax ID 82780808
Ownership Private
Read Less
Want to know what your home might be worth? Contact us for a FREE valuation!

Our team is ready to help you sell your home for the highest possible price ASAP






