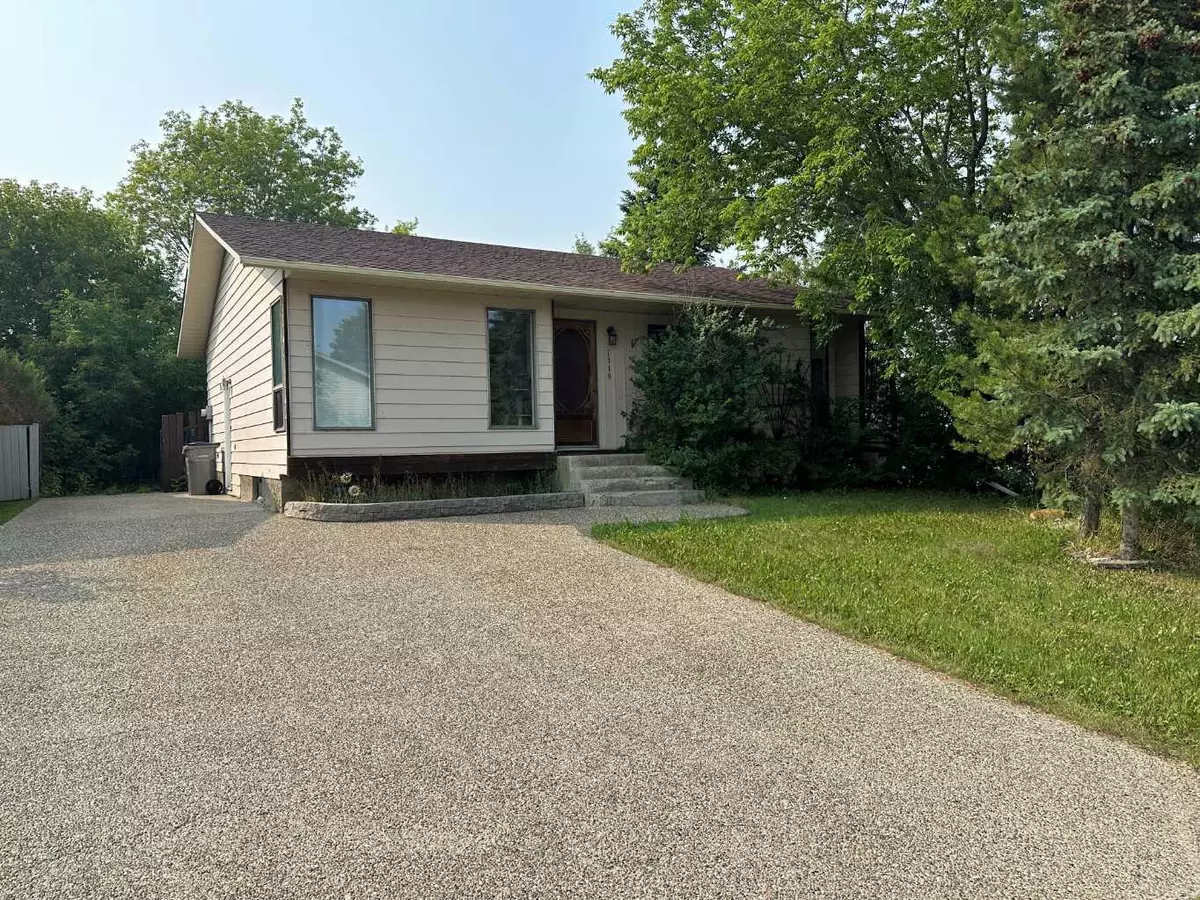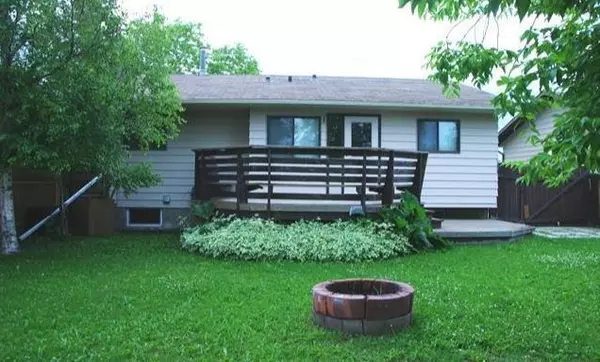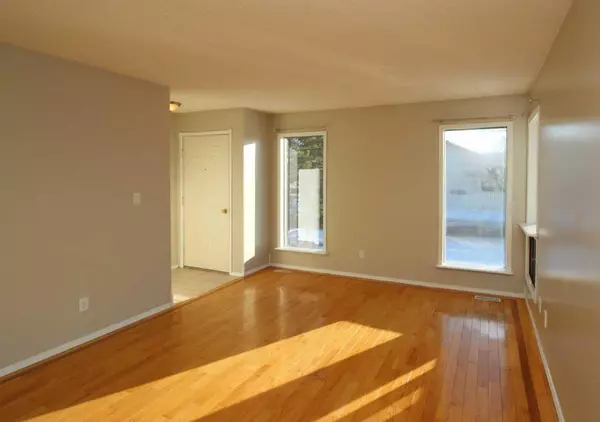$255,000
$265,000
3.8%For more information regarding the value of a property, please contact us for a free consultation.
7118 99 ST Grande Prairie, AB T8V 5T3
5 Beds
3 Baths
1,098 SqFt
Key Details
Sold Price $255,000
Property Type Single Family Home
Sub Type Detached
Listing Status Sold
Purchase Type For Sale
Square Footage 1,098 sqft
Price per Sqft $232
Subdivision South Patterson Place
MLS® Listing ID A2065968
Sold Date 11/24/23
Style Bungalow
Bedrooms 5
Full Baths 2
Half Baths 1
Originating Board Grande Prairie
Year Built 1981
Annual Tax Amount $3,036
Tax Year 2023
Lot Size 5,000 Sqft
Acres 0.11
Property Description
Wonderful family home for well under $300,000! Excellent option for an investment property as a rental or own to live in yourself.
From the front door, you have the front tiled entry with coat closet that leads to the large living room with hardwood flooring and multiple windows giving it a warm & cheery feeling from all the natural light.
Onward to the kitchen with its plenty of cabinets for all your essentials and the dining area with access to the back deck.
Down the hallway are the 3 upstairs bedrooms which includes the primary with 2-piece ensuite and the ever-popular, walk-in closet. The main bathroom & 2 hall closets complete the upstairs.
The whole level has all easy-clean ceramic tile, laminate & hardwood, which is great if you have pets or small children and the inevitable spills that come your way.
The family room downstairs has updated laminate flooring and will make for a great space for family fun & playtime. The only carpet in the home is in the 2 bedrooms on this level. Downstairs bathroom has lots of counter space to hold the make-up, hair dryers and all the other doo-dads. Loads (pun intended) of space to deal with the dirty clothes in the huge laundry room downstairs. You could fit a fridge, freezer plus your Christmas tree and still have ample room left over for additional storage.
Shingles are new within the last few years and there is a brand new hot water tank in July 2023, which will eliminate any concerns about its age.
Take the opportunity to entertain and enjoy favourable weather on the west side, two-tiered deck plus patio pad & firepit in the fenced & landscaped backyard. There are also mature trees plus a storage shed for your extras.
Side entrance on the home goes out to the massive concrete driveway that could accommodate 5 vehicles, making parking not a problem, AND there is street parking out front, too.
Home is located on the south side of the City of Grande Prairie, close to parks, playgrounds & schools, the Bear Creek walking trail system, the Eastlink Centre as well as shopping, restaurants and so much more.
Don’t forget to check out the 3D tour! Contact a REALTOR® for more info or to book a viewing!
Location
Province AB
County Grande Prairie
Zoning RG
Direction SE
Rooms
Basement Finished, Full
Interior
Interior Features See Remarks
Heating Forced Air, Natural Gas
Cooling None
Flooring Carpet, Hardwood, Laminate, Linoleum, Tile
Appliance Dishwasher, Dryer, Electric Stove, Refrigerator, Washer
Laundry Electric Dryer Hookup, Lower Level, See Remarks, Washer Hookup
Exterior
Garage Concrete Driveway, Parking Pad
Garage Description Concrete Driveway, Parking Pad
Fence Fenced
Community Features Playground, Schools Nearby, Shopping Nearby, Sidewalks, Street Lights, Walking/Bike Paths
Utilities Available Cable Available, Electricity Available, Electricity Connected, Natural Gas Available, Natural Gas Connected, Phone Available, Sewer Connected, Water Connected
Roof Type Asphalt Shingle
Porch Deck
Lot Frontage 50.0
Total Parking Spaces 2
Building
Lot Description Few Trees, Lawn, Landscaped
Foundation Poured Concrete
Sewer Public Sewer
Water Public
Architectural Style Bungalow
Level or Stories Two
Structure Type Aluminum Siding
Others
Restrictions None Known
Tax ID 83535139
Ownership Private
Read Less
Want to know what your home might be worth? Contact us for a FREE valuation!

Our team is ready to help you sell your home for the highest possible price ASAP






