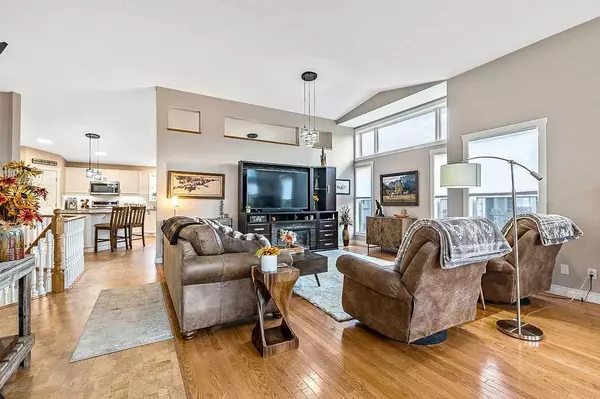$693,000
$699,900
1.0%For more information regarding the value of a property, please contact us for a free consultation.
400 Riverside DR NW High River, AB T1V 1P6
4 Beds
3 Baths
1,624 SqFt
Key Details
Sold Price $693,000
Property Type Single Family Home
Sub Type Detached
Listing Status Sold
Purchase Type For Sale
Square Footage 1,624 sqft
Price per Sqft $426
Subdivision High River Golf Course
MLS® Listing ID A2089564
Sold Date 11/23/23
Style Bungalow
Bedrooms 4
Full Baths 2
Half Baths 1
Originating Board Calgary
Year Built 1998
Annual Tax Amount $4,437
Tax Year 2023
Lot Size 7,373 Sqft
Acres 0.17
Property Description
This immaculate executive walk-out bungalow in premium Northwest High River boasts over 3,000 square feet of beautifully developed, open and inviting living space that’s flooded with natural light and elegant finishes. Located on the Highwood Golf Course and a two-minute walk to the river - and the miles of walking paths beyond - you’ll feel like you live in the country, but with all the convenience of smaller town living. The spacious and bright entryway leads to a large, comfortable living room with vaulted ceilings and hardwood flooring, which flows into the beautifully appointed kitchen. With quartz counters, a large sit-up island, new stainless steel appliances, lots of counter space and cabinets and a pantry, it’s a kitchen you will want to spend time in! The large adjoining dining space is spacious enough for a large table if you plan on family get-togethers - and it leads to the surprisingly private deck that manages to provide all the benefits of green-space, golf course living, with none of the drawbacks (sellers have never had a golf ball in the yard!) The roomy primary bedroom suite, with 5-pc spa-style ensuite and walk-in closet, is also located at the back of the home to provide quiet privacy. A second bedroom (currently used as an office), 2-pc bathroom and convenient laundry room/mudroom (that leads to the oversized double garage) complete the main floor. Take the sweeping, open stairway down to the walk-out basement to find a large, bright family room with fireplace, built-ins and a wet-bar all accented with new carpets and slate flooring, that is carried through to the perfect sunroom that leads to the back yard with mature landscaping and garden. Two generous bedrooms, a 4-pc bathroom, a large hobby room (with lockable storage space), study nook and lots of storage complete a space that will be loved by you and you guests alike. Bonus features include air conditioning, furnace and h/w tank all installed in 2022, in-floor heat in the bathroom, replacement of all Poly B piping, newer windows and new lighting fixtures throughout. High River is a vibrant, people-first community with beautiful scenery and authentic Western hospitality, with great schools, a hospital, lots of opportunity for recreation (golf course, ice rink & curling, a movie theatre, lakes, river & fishing, walking paths and less than 30mins to the entrance to the Rockies), grocery stores and boutiques and locally owned café’s & coffee shops to while away your free time – and it’s only a 30min drive to Calgary! Come see for yourself what this beautiful home, in its prime location has to offer!
Location
Province AB
County Foothills County
Zoning TND
Direction W
Rooms
Basement Separate/Exterior Entry, Finished, Walk-Out To Grade
Interior
Interior Features Breakfast Bar, Built-in Features, Ceiling Fan(s), Central Vacuum, Double Vanity, French Door, Kitchen Island, No Smoking Home, Open Floorplan, Pantry, Quartz Counters, Separate Entrance, Storage, Sump Pump(s), Vaulted Ceiling(s), Walk-In Closet(s), Wet Bar
Heating Forced Air
Cooling Central Air
Flooring Carpet, Cork, Hardwood, Slate
Fireplaces Number 1
Fireplaces Type Basement, Gas
Appliance Central Air Conditioner, Dishwasher, Dryer, Gas Range, Microwave Hood Fan, Refrigerator, Washer, Window Coverings
Laundry Main Level
Exterior
Garage Double Garage Attached
Garage Spaces 2.0
Garage Description Double Garage Attached
Fence None
Community Features Clubhouse, Golf, Lake, Park, Playground, Schools Nearby, Shopping Nearby, Sidewalks, Walking/Bike Paths
Roof Type Asphalt Shingle
Porch Deck, Front Porch
Lot Frontage 51.74
Total Parking Spaces 6
Building
Lot Description Backs on to Park/Green Space, Low Maintenance Landscape, No Neighbours Behind, Landscaped, On Golf Course
Foundation Poured Concrete
Architectural Style Bungalow
Level or Stories One
Structure Type Stone,Vinyl Siding,Wood Frame
Others
Restrictions Restrictive Covenant
Tax ID 84806970
Ownership Private
Read Less
Want to know what your home might be worth? Contact us for a FREE valuation!

Our team is ready to help you sell your home for the highest possible price ASAP






