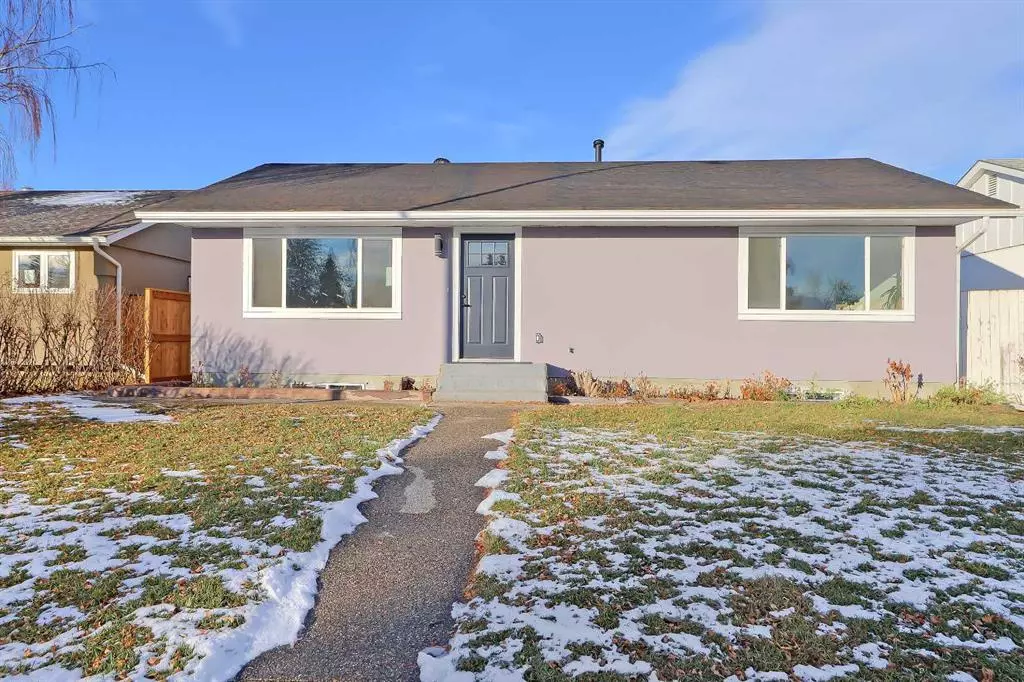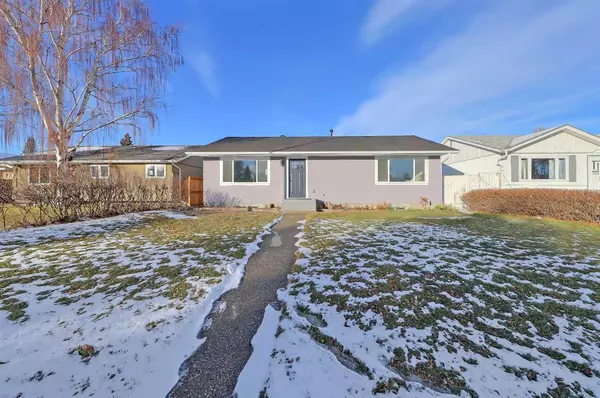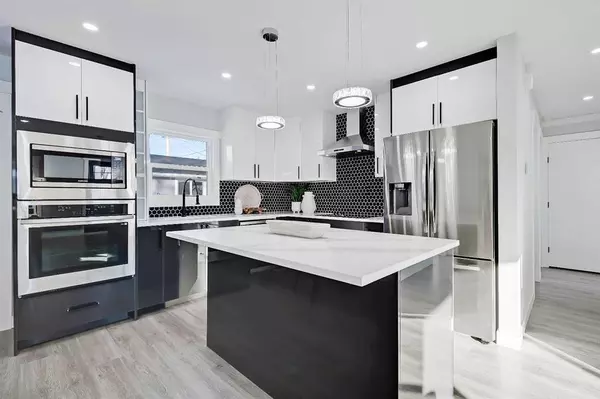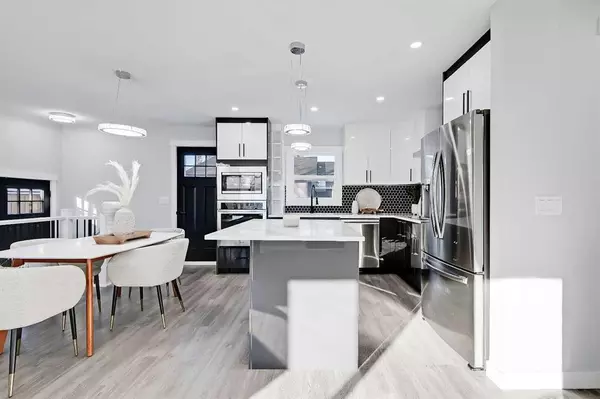$672,800
$674,900
0.3%For more information regarding the value of a property, please contact us for a free consultation.
620 Avery PL SE Calgary, AB T2J 1E3
3 Beds
3 Baths
1,008 SqFt
Key Details
Sold Price $672,800
Property Type Single Family Home
Sub Type Detached
Listing Status Sold
Purchase Type For Sale
Square Footage 1,008 sqft
Price per Sqft $667
Subdivision Acadia
MLS® Listing ID A2093658
Sold Date 11/22/23
Style Bungalow
Bedrooms 3
Full Baths 3
Originating Board Calgary
Year Built 1961
Annual Tax Amount $3,164
Tax Year 2023
Lot Size 510 Sqft
Acres 0.01
Property Description
You need to see this FULLY RENOVATED BUNGALOW in family-friendly ACADIA with over 1,890 sq ft of living space; it looks and feels like a new home! This thoughtfully designed home has everything you’d expect from an extensively renovated property – including 3 bedrooms, a fully developed basement w/ wet bar and den, designer upgrades, plus an exclusive TRIPLE CAR GARAGE! Acadia offers a quiet, friendly neighbourhood to relax and unwind in, perfect for retirees or those raising a family. Mature trees and big lots line the streets, w/ many schools & parks making up the neighbourhood. Sue Higgins Park is just a couple of blocks away, with a world of adventure to be found, including access to miles of pathways, Carburn Park, and even Fish Creek! Deerfoot Meadows is a stone’s throw away, making groceries, shopping, and quick trips to the store fast and easy. There are even more shops and restaurants along Macleod Trail, Southland Drive, and Heritage Drive, which also gives you many options for travelling around the city. This is a truly fantastic location to settle down in! The main floor features engineered oak hardwood floors and lots of windows to make the open-concept space spacious and bright. The modern, renovated two-tone kitchen includes a stylish black tile backsplash, white quartz counters, flat panel ceiling-height cabinetry, and a stainless-steel appliance package complete w/ a French door refrigerator, induction cooktop, hood fan, built-in wall oven and microwave, plus a dishwasher. A large central island is an ideal final addition to this space, adding breakfast bar seating and quartz countertops. The convenient dining room is nestled along the contemporary two-tone railing, with direct access to the back deck and a gas line for a BBQ. The stylish living room is centred on the gas fireplace built into a striking dark surround w/ built-in cabinetry and floating shelves. The good-sized primary suite features an oversized window, walk-in closet w/ built-in shelving, and a modern 3-pc ensuite w/ modern vanity and standup shower w/ full-height tile surround. A secondary bedroom on the main floor includes a built-in closet and quick access to the main 4-piece bathroom, which features a quartz countertop, an under-mounted sink, and a stunning tub/shower combo w/ a full-height tile surround. The basement opens up into a bright and large rec room, which enjoys the same engineered hardwood floor as the main level, with a fully custom wet bar with two-tone flat panel cabinetry, space for a beverage fridge, a black tile backsplash, and decorative shelving. A third bedroom, a great sized den area, and a full 3 piece bathroom with a fully tiled quartz shower round off this fully renovated lower level. The large backyard is fully landscaped and offers a massive brand-new raised wood deck with lots of room for outdoor furniture with lots of yard space for kids or pets! A new triple-car garage with rough-in for an electric vehicle finishes this fantastic home.
Location
Province AB
County Calgary
Area Cal Zone S
Zoning R-C1
Direction S
Rooms
Basement Finished, Full
Interior
Interior Features Built-in Features, Closet Organizers, Granite Counters, Kitchen Island, Wet Bar
Heating Natural Gas, See Remarks
Cooling None
Flooring Vinyl
Fireplaces Number 1
Fireplaces Type Electric, Living Room
Appliance Built-In Oven, Dishwasher, Electric Cooktop, Microwave, Range Hood, Washer/Dryer Stacked
Laundry Main Level
Exterior
Garage Triple Garage Detached
Garage Spaces 3.0
Garage Description Triple Garage Detached
Fence Fenced
Community Features Park, Playground, Schools Nearby, Shopping Nearby, Sidewalks, Street Lights
Roof Type Asphalt Shingle
Porch None
Lot Frontage 50.04
Total Parking Spaces 3
Building
Lot Description Back Yard, Front Yard
Foundation Poured Concrete
Architectural Style Bungalow
Level or Stories One
Structure Type Mixed
Others
Restrictions None Known
Ownership Private
Read Less
Want to know what your home might be worth? Contact us for a FREE valuation!

Our team is ready to help you sell your home for the highest possible price ASAP






