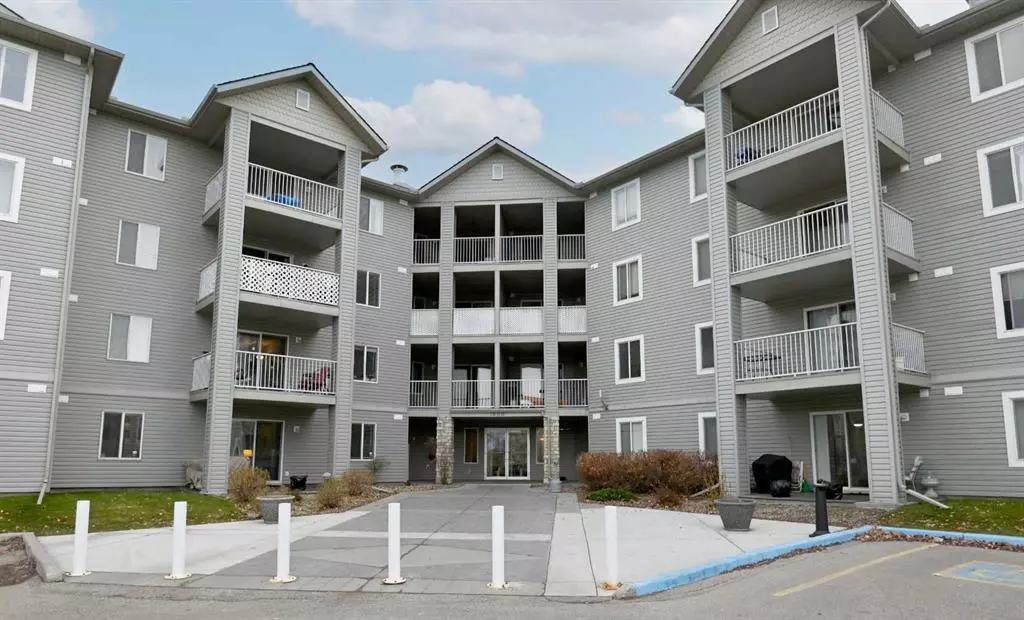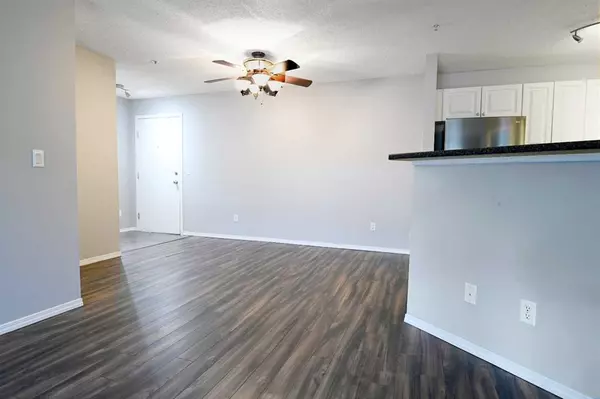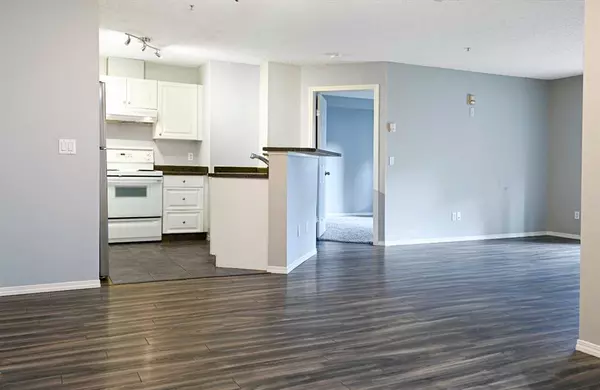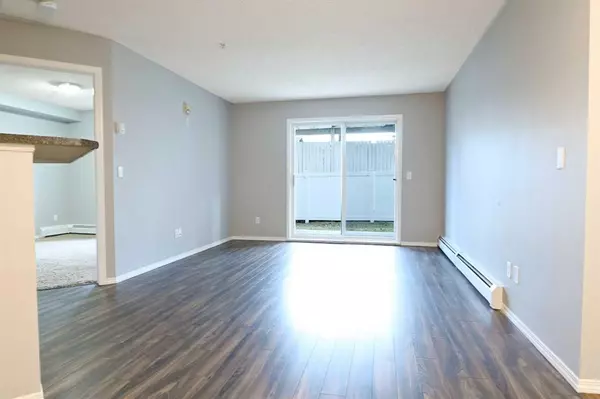$229,000
$229,000
For more information regarding the value of a property, please contact us for a free consultation.
604 8 ST SW #1111 Airdrie, AB T4B 2W4
2 Beds
2 Baths
845 SqFt
Key Details
Sold Price $229,000
Property Type Condo
Sub Type Apartment
Listing Status Sold
Purchase Type For Sale
Square Footage 845 sqft
Price per Sqft $271
Subdivision Downtown
MLS® Listing ID A2093928
Sold Date 11/22/23
Style Low-Rise(1-4)
Bedrooms 2
Full Baths 2
Condo Fees $544/mo
Originating Board Calgary
Year Built 2002
Annual Tax Amount $997
Tax Year 2023
Lot Size 850 Sqft
Acres 0.02
Property Description
Welcome to this spacious and inviting 2-bedroom, 2-bathroom main-floor condo located in the desirable Ironhorse building. Boasting 845 sq feet, this home offers a well-designed open kitchen layout perfect for entertaining, allowing you to socialize with guests while you cook ideal for entertaining while preparing meals. Enjoy the convenience of in-suite laundry and the oasis of a private patio to soak up the fresh air. This unit also features convenient in-suite laundry, making your daily chores a breeze. One of the standout features of this condo is the rare offering of 2 assigned parking stalls providing ample space for you and your guests. Utilities are included in your condo fee so you can worry less about the rising cost of utilities! Located in central Airdrie, you'll benefit from being close to schools, shopping, and parks, making it the ideal home for couples or young families. Don't miss out on this fantastic opportunity to own a fabulous condo in a prime location.
Location
Province AB
County Airdrie
Zoning DC-7
Direction N
Interior
Interior Features Ceiling Fan(s)
Heating Baseboard, Natural Gas
Cooling None
Flooring Carpet, Laminate, Tile
Appliance Dishwasher, Electric Stove, Range Hood, Refrigerator, Washer/Dryer Stacked
Laundry In Unit
Exterior
Garage Outside, Stall
Garage Description Outside, Stall
Community Features Park, Playground, Shopping Nearby, Walking/Bike Paths
Amenities Available Elevator(s), Visitor Parking
Roof Type Asphalt Shingle
Porch Patio
Exposure N
Total Parking Spaces 2
Building
Story 4
Foundation Poured Concrete
Architectural Style Low-Rise(1-4)
Level or Stories Single Level Unit
Structure Type Vinyl Siding,Wood Frame
Others
HOA Fee Include Common Area Maintenance,Electricity,Heat,Insurance,Maintenance Grounds,Parking,Professional Management,Reserve Fund Contributions,Sewer,Snow Removal,Trash,Water
Restrictions Pet Restrictions or Board approval Required
Tax ID 84578794
Ownership Private
Pets Description Restrictions
Read Less
Want to know what your home might be worth? Contact us for a FREE valuation!

Our team is ready to help you sell your home for the highest possible price ASAP






