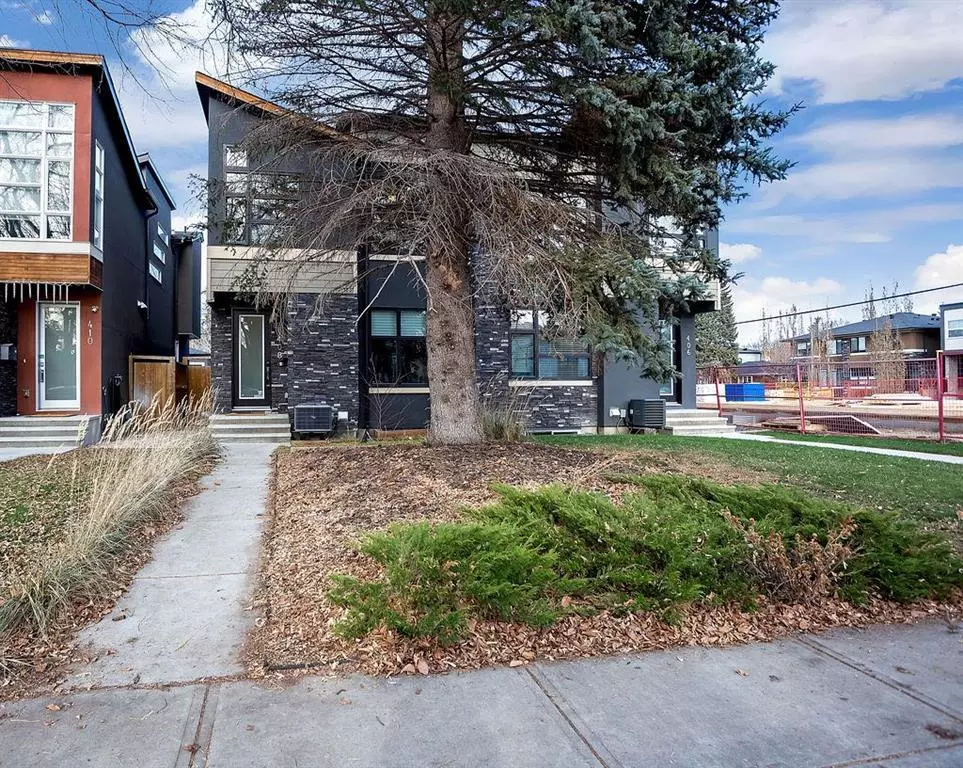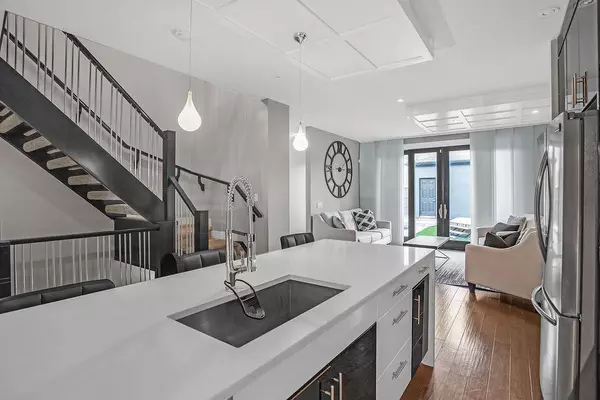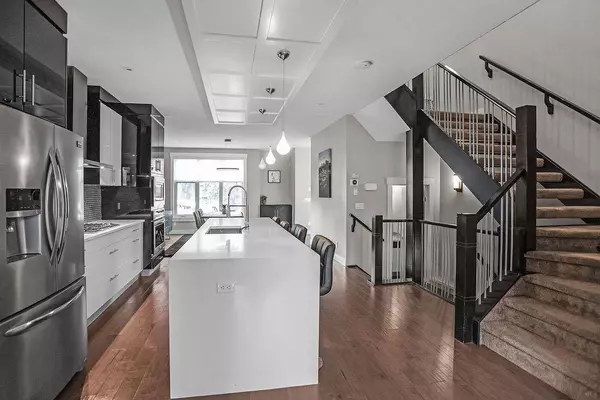$794,500
$794,500
For more information regarding the value of a property, please contact us for a free consultation.
408 33 AVE NW Calgary, AB T2K 0B4
4 Beds
4 Baths
1,790 SqFt
Key Details
Sold Price $794,500
Property Type Single Family Home
Sub Type Semi Detached (Half Duplex)
Listing Status Sold
Purchase Type For Sale
Square Footage 1,790 sqft
Price per Sqft $443
Subdivision Highland Park
MLS® Listing ID A2091489
Sold Date 11/22/23
Style 2 Storey,Side by Side
Bedrooms 4
Full Baths 3
Half Baths 1
Originating Board Calgary
Year Built 2015
Annual Tax Amount $5,290
Tax Year 2023
Lot Size 3,003 Sqft
Acres 0.07
Property Description
Prime Location and exceptional Property! Experience modern elegance in the heart of Highland Park, nestled on one of the neighborhood's finest tree-lined streets. This meticulously crafted, one-of-a-kind home is sure to impress even the most discerning buyers. Say goodbye to mundane, predictable designs! Boasting almost 2,600 square feet of finished space, the main floor offers a generously proportioned layout with a gorgeous central kitchen design. Adorned with custom high-gloss, durable cabinetry and top-tier stainless steel appliances, the kitchen also features a huge quartz island with stylish designer lighting; perfect for entertaining. The spacious living room includes a cozy fireplace and built-in book shelves with patio doors open that to a lovely backyard with easy-to-maintain landscaping (dog run and sun-lawn!) and a raised deck. The upper floor hosts three generously sized bedrooms, with the master suite serving as your private sanctuary. Its vaulted ceilings and luxurious spa bathroom feature a soothing soaker tub and walk in shower with full-body jets. The zen bathroom is completed with imported ceramic tiles and a custom dual-sink vanity. An ample laundry room and an additional full bathroom round out this floor. The lower level provides a substantial rec room complete with a full wet bar and built-in wall units, an additional full bathroom, and a fourth bedroom. Throughout the house, you'll find custom Hunter Douglas Silhouette blinds. With its unique, high-quality finishes, this home stands out as one of the finest and most distinctive residences in the community. Don't miss the opportunity to see it for yourself today!
Location
Province AB
County Calgary
Area Cal Zone Cc
Zoning R-C2
Direction S
Rooms
Basement Finished, Full
Interior
Interior Features Bar, Built-in Features, Double Vanity, Granite Counters, High Ceilings, No Smoking Home, Open Floorplan, Soaking Tub, Vinyl Windows, Walk-In Closet(s)
Heating Forced Air, Natural Gas
Cooling Central Air
Flooring Ceramic Tile, Hardwood
Fireplaces Number 1
Fireplaces Type Gas
Appliance Bar Fridge, Built-In Oven, Central Air Conditioner, Dishwasher, Dryer, Garage Control(s), Gas Cooktop, Microwave, Range Hood, Refrigerator, Washer, Window Coverings
Laundry Upper Level
Exterior
Garage Double Garage Detached, Off Street
Garage Spaces 2.0
Garage Description Double Garage Detached, Off Street
Fence Fenced
Community Features Park, Schools Nearby, Shopping Nearby, Sidewalks
Roof Type Asphalt
Porch See Remarks
Lot Frontage 24.94
Exposure S
Total Parking Spaces 2
Building
Lot Description Back Lane, Back Yard, Low Maintenance Landscape, Rectangular Lot
Foundation Poured Concrete
Architectural Style 2 Storey, Side by Side
Level or Stories Two
Structure Type Wood Frame
Others
Restrictions None Known
Tax ID 82898406
Ownership Private
Read Less
Want to know what your home might be worth? Contact us for a FREE valuation!

Our team is ready to help you sell your home for the highest possible price ASAP






