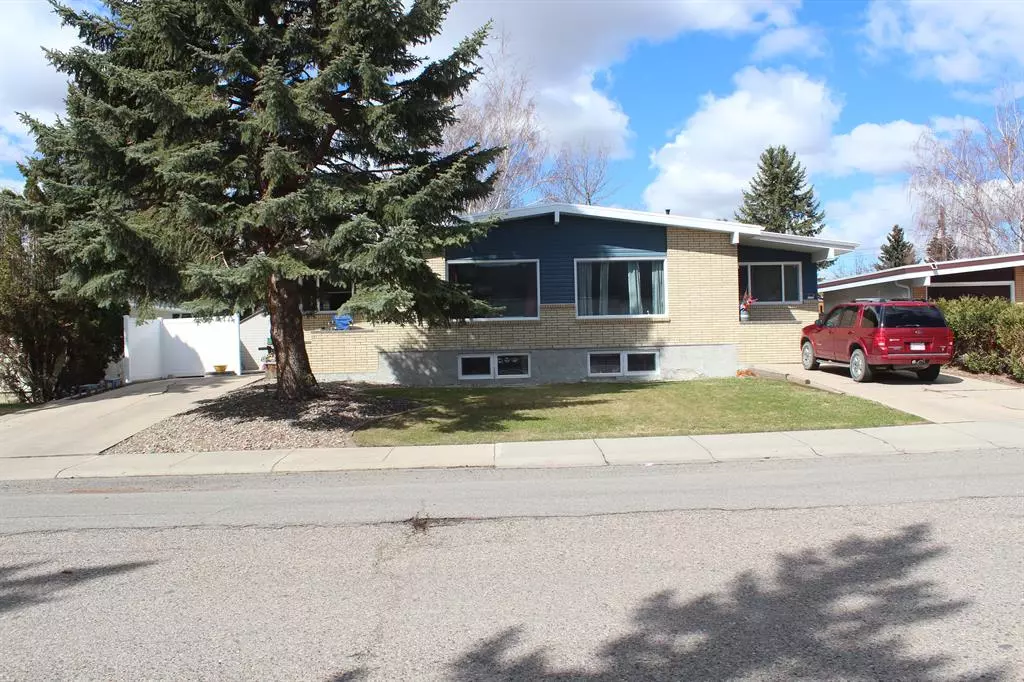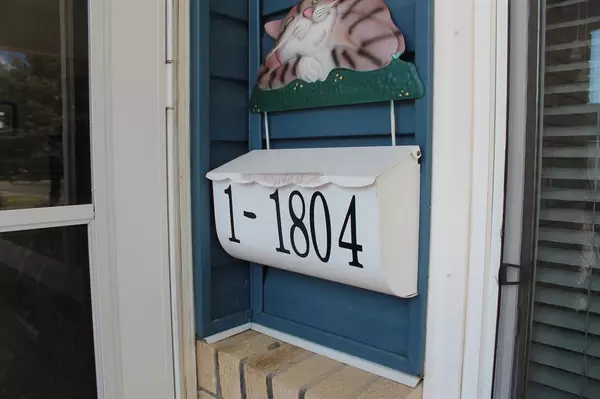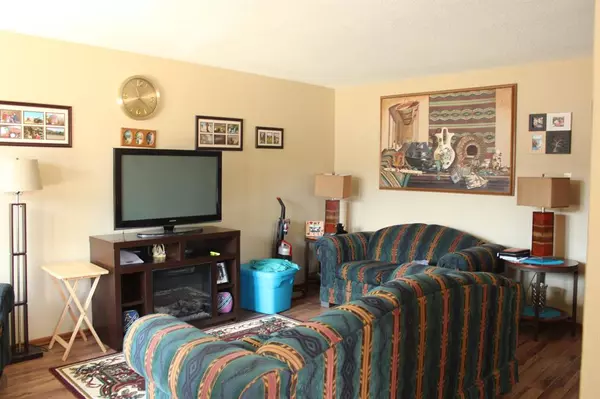$612,500
$625,000
2.0%For more information regarding the value of a property, please contact us for a free consultation.
1804/1806 26 ST S #1 - 4 Lethbridge, AB T1K 1H1
2,012 SqFt
Key Details
Sold Price $612,500
Property Type Multi-Family
Sub Type 4 plex
Listing Status Sold
Purchase Type For Sale
Square Footage 2,012 sqft
Price per Sqft $304
Subdivision Agnes Davidson
MLS® Listing ID A2044401
Sold Date 11/21/23
Style Bungalow
Originating Board Lethbridge and District
Year Built 1969
Annual Tax Amount $6,963
Tax Year 2023
Lot Size 8,875 Sqft
Acres 0.2
Lot Dimensions 71' X 125
Property Description
HERE IS A GREAT LARGE DUPLEX, LEGALLY CONVERTED TO A 4 PLEX & MAINTAINING 1006 SQ. FT./ UNIT
Location
Province AB
County Lethbridge
Zoning R-50
Rooms
Basement Finished, Full
Interior
Interior Features Laminate Counters, Natural Woodwork, Separate Entrance, Tankless Hot Water, Vinyl Windows
Heating Forced Air, Natural Gas
Cooling None
Flooring Carpet, Laminate, Linoleum, Vinyl Plank
Furnishings Unfurnished
Appliance Electric Range, Portable Dishwasher, Refrigerator, Tankless Water Heater, Washer/Dryer, Washer/Dryer Stacked, Window Coverings
Laundry In Unit
Exterior
Garage Alley Access, Off Street, Plug-In, Side By Side, Stall
Garage Description Alley Access, Off Street, Plug-In, Side By Side, Stall
Fence Fenced
Community Features Park, Playground, Schools Nearby, Shopping Nearby, Sidewalks, Street Lights
Utilities Available Cable Internet Access, Electricity Connected, Natural Gas Connected, Garbage Collection, Phone Available, Sewer Not Available, Water Connected
Roof Type Rolled/Hot Mop
Porch Patio
Total Parking Spaces 6
Building
Lot Description Back Lane, Back Yard, City Lot, Front Yard, Lawn, Near Shopping Center, Landscaped, Street Lighting, Near Public Transit
Story 1
Foundation Poured Concrete
Sewer Public Sewer
Water Public
Architectural Style Bungalow
Level or Stories Single Level Unit
Structure Type Brick,Stucco,Vinyl Siding,Wood Frame
Others
Restrictions None Known,Pets Allowed
Tax ID 75827653
Ownership Private
Pets Description Yes
Read Less
Want to know what your home might be worth? Contact us for a FREE valuation!

Our team is ready to help you sell your home for the highest possible price ASAP






