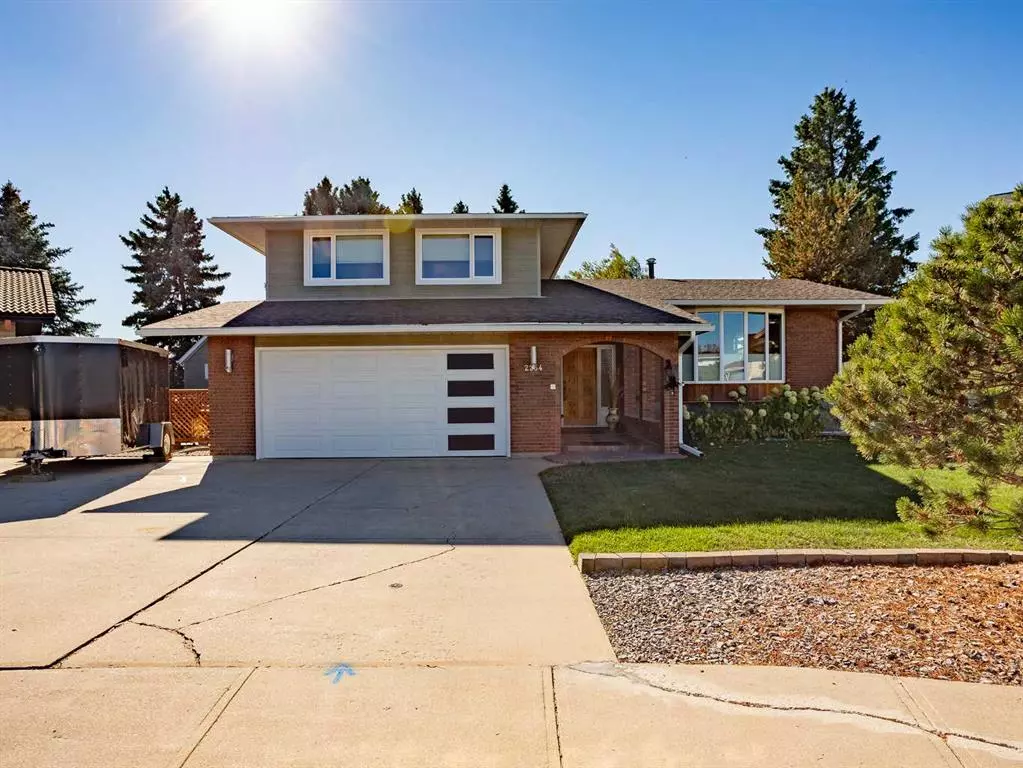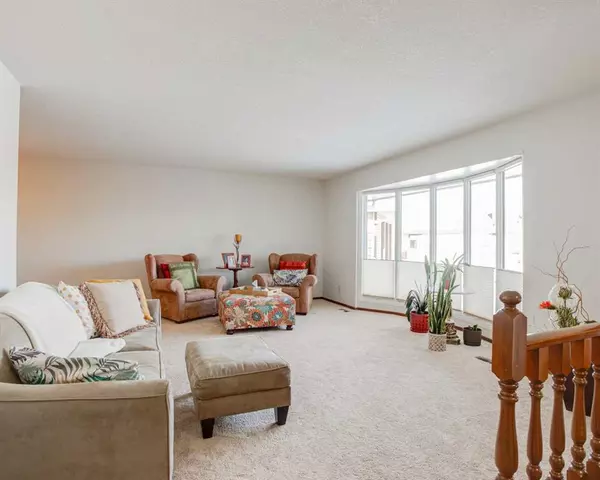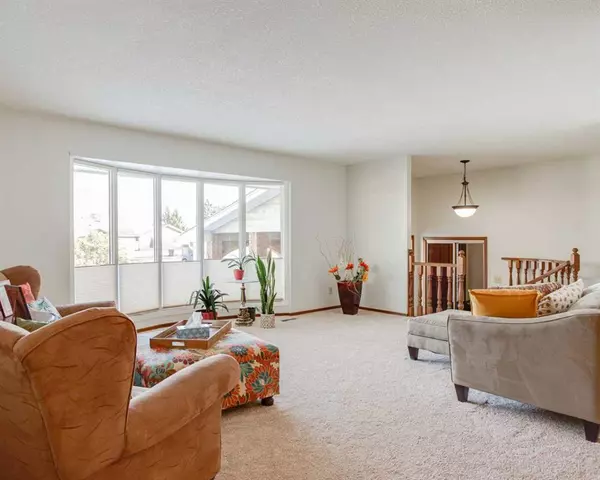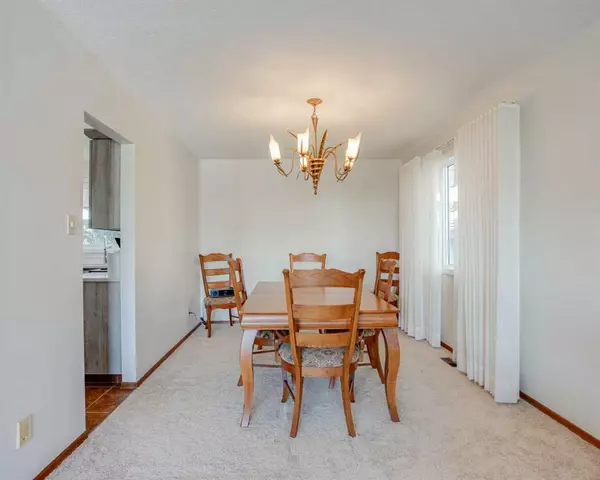$525,000
$548,500
4.3%For more information regarding the value of a property, please contact us for a free consultation.
2234 41 ST S Lethbridge, AB T1K 4Y7
3 Beds
3 Baths
2,052 SqFt
Key Details
Sold Price $525,000
Property Type Single Family Home
Sub Type Detached
Listing Status Sold
Purchase Type For Sale
Square Footage 2,052 sqft
Price per Sqft $255
Subdivision Redwood
MLS® Listing ID A2090251
Sold Date 11/21/23
Style 4 Level Split
Bedrooms 3
Full Baths 2
Half Baths 1
Originating Board Lethbridge and District
Year Built 1979
Annual Tax Amount $4,079
Tax Year 2023
Lot Size 9,472 Sqft
Acres 0.22
Property Description
Custom built home located in a quiet cul-de-sac that backs onto a green strip and walk way with tall mature trees for privacy. This wonderful 4 level home has so many features spread through each floor that it is hard to touch on everything so make sure to see it yourself so that you can appreciate it! This home offers 2 entrances (main entry w/ walk up stairs to the front family room & a side entrance leading to the marble tiled mudroom off of the living room) and also has a garage entrance & a backyard walkout from the living room. The main floor features a 3 piece bathroom w/ walk in shower, pantry off of garage entrance, living room which features a brick faced fireplace w/ gas log lighter and sliding patio doors w/ roller shutters for when its too bright and you want a dark environment for movies. The upper level features a north facing family room with bay windows that wraps around to the dining room and then to the kitchen & eating area that overlooks the main floor living room. The kitchen has been tastefully updated with freshly refaced cabinets, wrap around quartz countertops and tiled backsplash and it also features windows overlooking the backyard so you can watch the kids play or appreciate your garden while cooking and eating. The top floor features 3 bedrooms and a full bathroom with a built in sink in 1 of the secondary rooms so that morning prep is less stressful with everyone having their own sink! The primary bedroom is definitely one of the biggest features of this home, it features a walk in closet, 2pc ensuite and an incredible walk out balcony which overlooks the backyard... it is very important to appreciate the view when you walk through this home. The basement features a spacious rec room, insulated cold storage room, laundry room, a rear storage room and access to an insulated 21x22 storage space underneath the main floor... if you have lots of stuff then there is definitely room for it in this home. there have been many recent updates including: insulation in the attics (R40) & the crawl space (R30), insulated doors in the side entry & primary bedroom, sliding door & roll shutters in living room, Low-E pvc frame windows throughout (triple glazed bathrooms), stone & marble tile throughout, CanExel siding & architectural grade shingle roof on home, sheds & gazebo (both with 15 years warranty remaining), steel insulated garage door w/ frosted side glass and fence garbage enclosure. Lastly the exterior features include: U/G sprinklers, 3 foot eaves which make rain and snow a lot less bothersome to deal with, covered patios, room for an extra garage near the side entry and the massive backyard that features gardening space, gazebo w/ hot tub hookups, shed w/ porch and a 10x16 cabin that is insulated with power and has a skylight AND a mezzanine... more details attached. don't miss this gem!
Location
Province AB
County Lethbridge
Zoning R-L
Direction NE
Rooms
Basement Crawl Space, Full, Partially Finished
Interior
Interior Features Built-in Features, Ceiling Fan(s), Central Vacuum, Closet Organizers, Kitchen Island, Quartz Counters, See Remarks, Separate Entrance, Vinyl Windows, Walk-In Closet(s)
Heating Forced Air, Natural Gas
Cooling Central Air
Flooring Carpet, Marble, Tile
Fireplaces Number 1
Fireplaces Type Brass, Brick Facing, Gas, Living Room, Mantle
Appliance Central Air Conditioner, Dishwasher, Dryer, Garage Control(s), Gas Range, Microwave Hood Fan, Refrigerator, Washer
Laundry In Basement, Multiple Locations, See Remarks
Exterior
Garage Additional Parking, Concrete Driveway, Double Garage Attached, Driveway, Front Drive, Garage Faces Front, Off Street, Parking Pad, RV Access/Parking
Garage Spaces 2.0
Garage Description Additional Parking, Concrete Driveway, Double Garage Attached, Driveway, Front Drive, Garage Faces Front, Off Street, Parking Pad, RV Access/Parking
Fence Fenced
Community Features Park, Playground, Schools Nearby, Shopping Nearby
Roof Type Asphalt Shingle
Porch Awning(s), Balcony(s), Front Porch, Patio, Side Porch
Lot Frontage 68.0
Exposure NE
Total Parking Spaces 5
Building
Lot Description Backs on to Park/Green Space, Cul-De-Sac, Gazebo, Front Yard, Garden, Greenbelt, Landscaped, Many Trees, Underground Sprinklers, See Remarks, Treed
Building Description See Remarks, 10x16 insulated cabin with power, mezzanine and skylight. 8x12 shed with porch. 8x10 gazebo with wiring for hot tub
Foundation Poured Concrete
Architectural Style 4 Level Split
Level or Stories 3 Level Split
Structure Type See Remarks
Others
Restrictions None Known
Tax ID 83371653
Ownership Private
Read Less
Want to know what your home might be worth? Contact us for a FREE valuation!

Our team is ready to help you sell your home for the highest possible price ASAP






