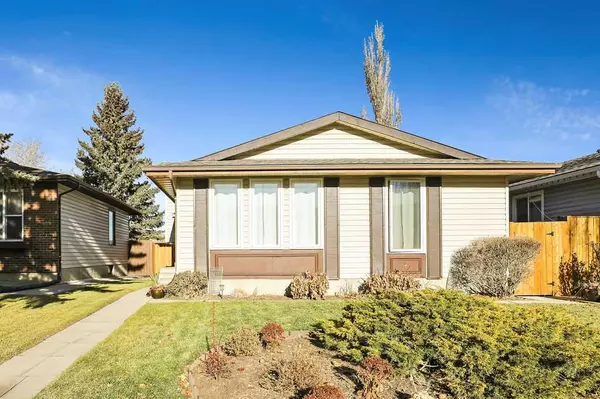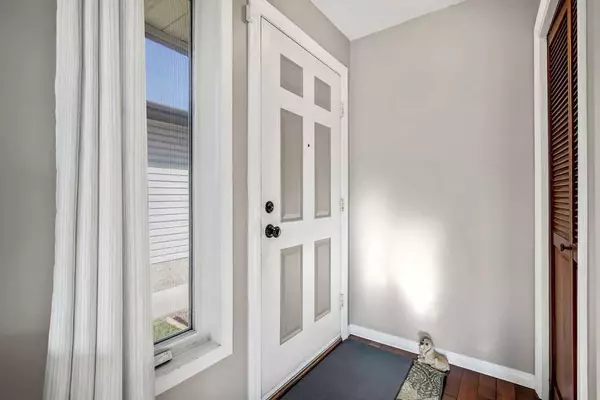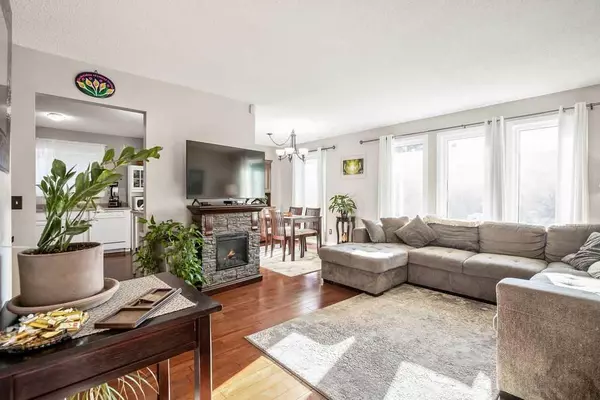$550,000
$539,900
1.9%For more information regarding the value of a property, please contact us for a free consultation.
36 Beddington RD NE Calgary, AB T3K 1N6
4 Beds
3 Baths
1,081 SqFt
Key Details
Sold Price $550,000
Property Type Single Family Home
Sub Type Detached
Listing Status Sold
Purchase Type For Sale
Square Footage 1,081 sqft
Price per Sqft $508
Subdivision Beddington Heights
MLS® Listing ID A2093129
Sold Date 11/20/23
Style 4 Level Split
Bedrooms 4
Full Baths 2
Half Baths 1
Originating Board Calgary
Year Built 1981
Annual Tax Amount $2,572
Tax Year 2023
Lot Size 4,402 Sqft
Acres 0.1
Property Description
Great family home, in the fantastic community of Beddington Heights! This beautiful home has 4 bedrooms, 2.5 bathrooms, and a great kitchen, dining and living space. The 3rd level walk out leads to a great back yard, with rear lane access, fantastic views, and backs onto a park/playground. It has a large deck, storage shed, and a fenced in double park pad or RV storage(could also build a garage). The lower level is a great space for storage, your work shop, hobby room, or gym. This property is conveniently located close to, schools, shopping, Beddington trail, and Deerfoot... Making a commute in any direction a breeze. Recent Upgrades include new windows(2023), New Hardwood, New Carpets, New Lighting, New Deck, New Fence, New Fridge and Stove(last 2yrs), roof was replaced in 2009. This gem will not last long! Call to book your showing before its gone!
Location
Province AB
County Calgary
Area Cal Zone N
Zoning R-C1
Direction S
Rooms
Basement Partial, Unfinished
Interior
Interior Features Vinyl Windows
Heating Forced Air
Cooling None
Flooring Carpet, Hardwood
Appliance Dishwasher, Dryer, Electric Stove, Microwave, Range Hood, Refrigerator, Washer, Window Coverings
Laundry Laundry Room
Exterior
Garage Off Street, Parking Pad
Garage Description Off Street, Parking Pad
Fence Fenced
Community Features Park, Playground, Schools Nearby, Shopping Nearby
Roof Type Asphalt Shingle
Porch Deck
Lot Frontage 40.0
Total Parking Spaces 2
Building
Lot Description Back Lane, Back Yard, Lawn, Views
Foundation Poured Concrete
Architectural Style 4 Level Split
Level or Stories 4 Level Split
Structure Type Vinyl Siding,Wood Frame
Others
Restrictions Airspace Restriction,Restrictive Covenant
Tax ID 83251477
Ownership Private
Read Less
Want to know what your home might be worth? Contact us for a FREE valuation!

Our team is ready to help you sell your home for the highest possible price ASAP






