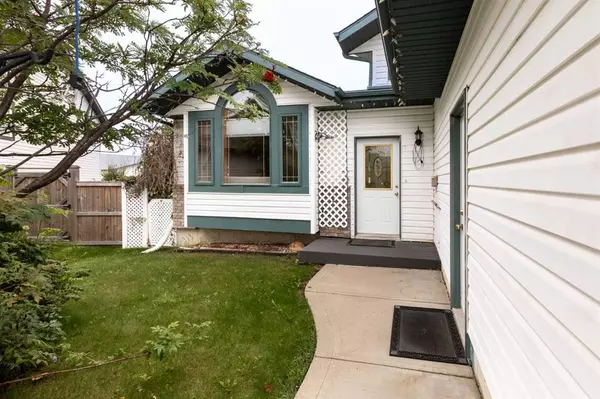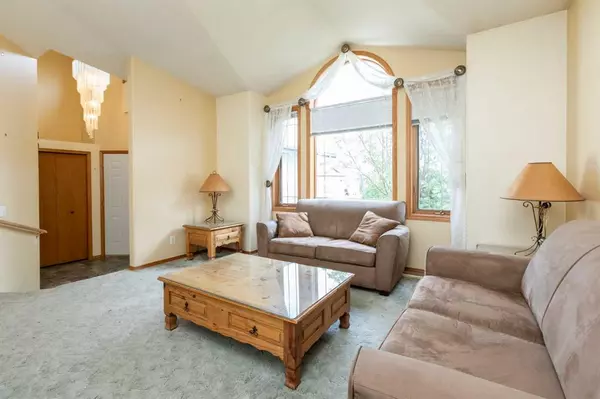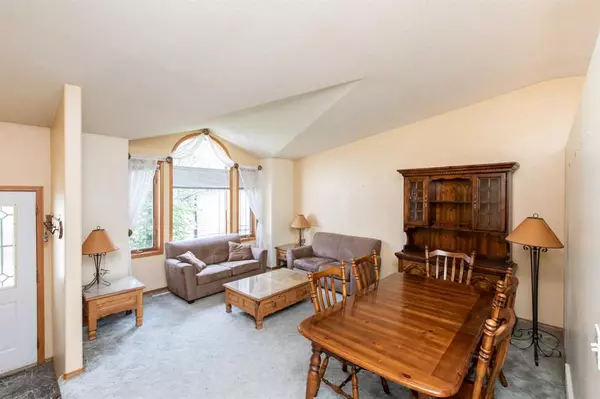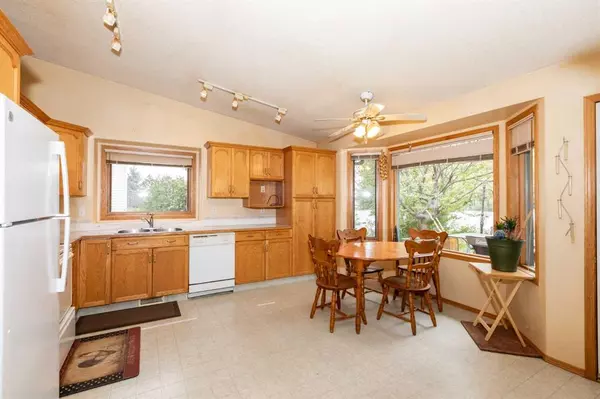$333,500
$355,000
6.1%For more information regarding the value of a property, please contact us for a free consultation.
9 Westwood Close Sylvan Lake, AB T4S 1P6
4 Beds
3 Baths
1,288 SqFt
Key Details
Sold Price $333,500
Property Type Single Family Home
Sub Type Detached
Listing Status Sold
Purchase Type For Sale
Square Footage 1,288 sqft
Price per Sqft $258
Subdivision Westwood
MLS® Listing ID A2078189
Sold Date 11/20/23
Style 4 Level Split
Bedrooms 4
Full Baths 3
Originating Board Central Alberta
Year Built 1996
Annual Tax Amount $3,126
Tax Year 2023
Lot Size 8,227 Sqft
Acres 0.19
Property Description
Welcome to 9 Westwood Close in Sylvan Lake! This 4-bedroom, 3-bathroom home is located on a pie-shaped lot in a peaceful close. As you step inside to the spacious front entry, you'll immediately be captivated by the vaulted ceiling. Heading further throughout the main floor you are greeted with an open and inviting atmosphere for you and your family to enjoy.
The heart of this home is the large kitchen, complete with beautiful oak cabinets that provide ample storage. Imagine the possibilities as you add your personal touches to this space, making it the culinary haven you've always dreamed of. The bay window area and garden door leading to the west-facing sundeck are perfect for soaking in the sunlight and enjoying your morning coffee or evening sunset views.
The bedrooms in this home are generously sized, ensuring that everyone in your family has their own comfortable sanctuary. The primary bedroom boasts a walk-in closet and a luxurious ensuite featuring a jetted tub and a separate shower – the perfect retreat after a long day.
The lower level of this home is ideal for family gatherings and relaxation, with a spacious family room complete with a gas fireplace. Whether it's movie nights or cozy evenings by the fire, this space has it all. You'll also find the laundry room, an additional bedroom, and a 3-piece bath on this level.
Parking and storage are a breeze with the attached garage, which comes equipped with heating, and a floor drain – making it a versatile space for keeping your vehicles cozy year-round.
This home offers not only comfort and style but also tremendous potential. This home is located only a short distance to Sylvan Lakes downtown area with restaurants, shops and the beach. With plenty of room to add your own personal touches and create the living space of your dreams, this is an opportunity you won't want to miss.
Location
Province AB
County Red Deer County
Zoning R1
Direction NE
Rooms
Basement Full, Partially Finished
Interior
Interior Features Chandelier, High Ceilings, Jetted Tub, Kitchen Island
Heating Forced Air, Natural Gas
Cooling None
Flooring Carpet, Linoleum
Fireplaces Number 1
Fireplaces Type Gas
Appliance Dishwasher, Dryer, Microwave, Refrigerator, Stove(s), Washer
Laundry In Basement
Exterior
Garage Double Garage Attached, Heated Garage, RV Access/Parking
Garage Spaces 2.0
Garage Description Double Garage Attached, Heated Garage, RV Access/Parking
Fence Fenced
Community Features Sidewalks, Street Lights, Walking/Bike Paths
Roof Type Asphalt Shingle
Porch Front Porch
Lot Frontage 32.0
Total Parking Spaces 4
Building
Lot Description Back Lane, Back Yard, Garden, No Neighbours Behind, Pie Shaped Lot
Foundation Poured Concrete
Architectural Style 4 Level Split
Level or Stories 4 Level Split
Structure Type Stone,Vinyl Siding
Others
Restrictions None Known
Tax ID 84877363
Ownership Estate Trust
Read Less
Want to know what your home might be worth? Contact us for a FREE valuation!

Our team is ready to help you sell your home for the highest possible price ASAP






