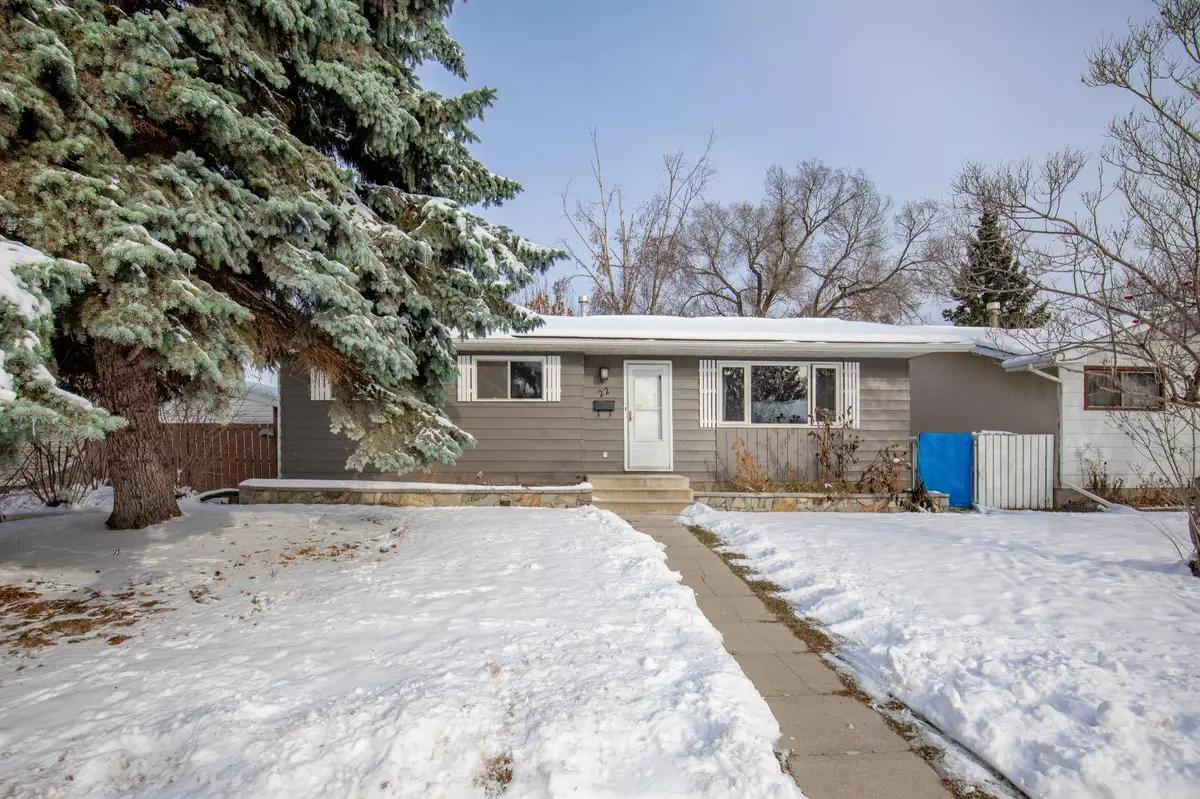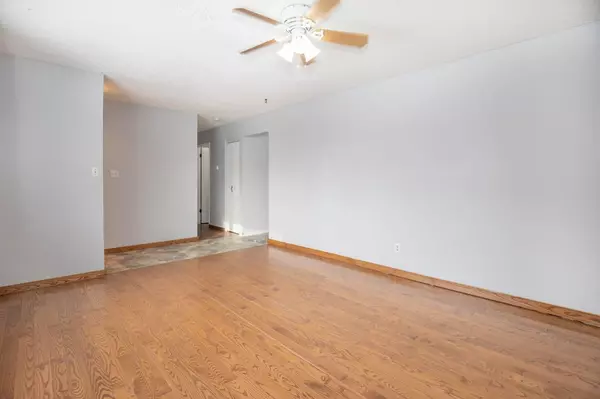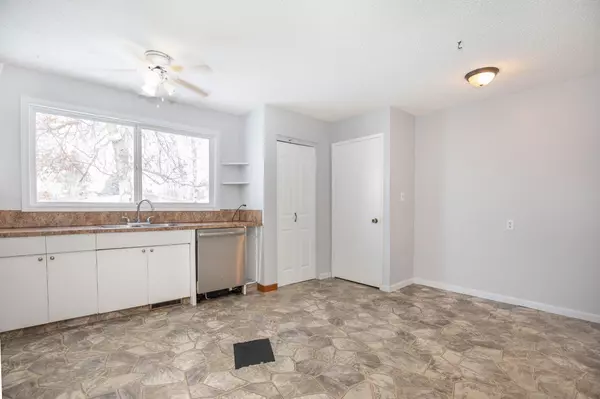$271,000
$279,900
3.2%For more information regarding the value of a property, please contact us for a free consultation.
22 Welliver ST Red Deer, AB T4N 5W6
4 Beds
2 Baths
1,089 SqFt
Key Details
Sold Price $271,000
Property Type Single Family Home
Sub Type Detached
Listing Status Sold
Purchase Type For Sale
Square Footage 1,089 sqft
Price per Sqft $248
Subdivision West Park
MLS® Listing ID A2089728
Sold Date 11/18/23
Style Bungalow
Bedrooms 4
Full Baths 1
Half Baths 1
Originating Board Central Alberta
Year Built 1974
Annual Tax Amount $2,472
Tax Year 2023
Lot Size 6,960 Sqft
Acres 0.16
Property Description
Located on a huge lot on a quiet street in Westpark sits this affordable home. This family friendly home offers 3 bedrooms on the main level. The primary bedroom features a 2 piece bathroom. The living room has hardwood flooring. The bright kitchen looks out to the south facing backyard. The lower level has a fourth bedroom (the window does not meet current egress standards) + 2 family rooms. Newer carpeting in the basement & primary bedroom. The hot water tank is newer. Excellent location in walking distance to several schools, Red Deer Polytechnic, parks, Heritage ranch and the walking trails + easy access in and out of the city. Immediate possession available.
Location
Province AB
County Red Deer
Zoning R1
Direction S
Rooms
Basement Finished, Full
Interior
Interior Features Ceiling Fan(s), Pantry, Track Lighting
Heating Forced Air
Cooling None
Flooring Carpet, Hardwood, Linoleum, Vinyl Plank
Appliance Dishwasher, Dryer, Range, Range Hood, Refrigerator, Washer, Window Coverings
Laundry In Basement
Exterior
Garage Off Street, Parking Pad
Garage Description Off Street, Parking Pad
Fence Fenced
Community Features Park, Playground, Schools Nearby, Shopping Nearby, Sidewalks, Street Lights
Roof Type Asphalt Shingle
Porch Patio
Lot Frontage 57.0
Total Parking Spaces 3
Building
Lot Description Back Lane, Few Trees, Landscaped
Foundation Poured Concrete
Architectural Style Bungalow
Level or Stories One
Structure Type Wood Frame
Others
Restrictions None Known
Tax ID 83315412
Ownership Private
Read Less
Want to know what your home might be worth? Contact us for a FREE valuation!

Our team is ready to help you sell your home for the highest possible price ASAP






