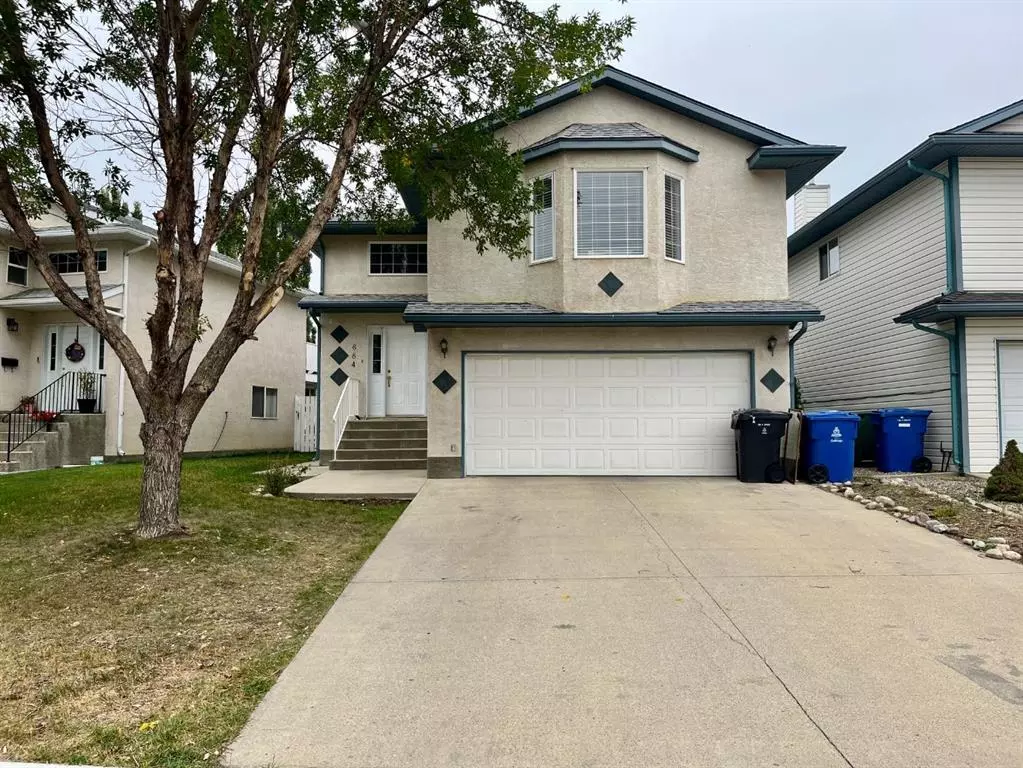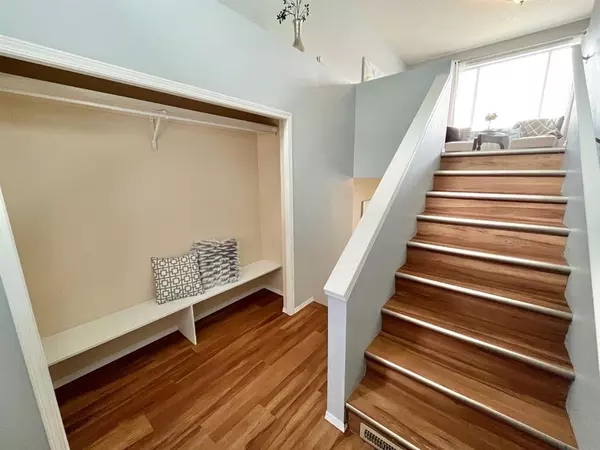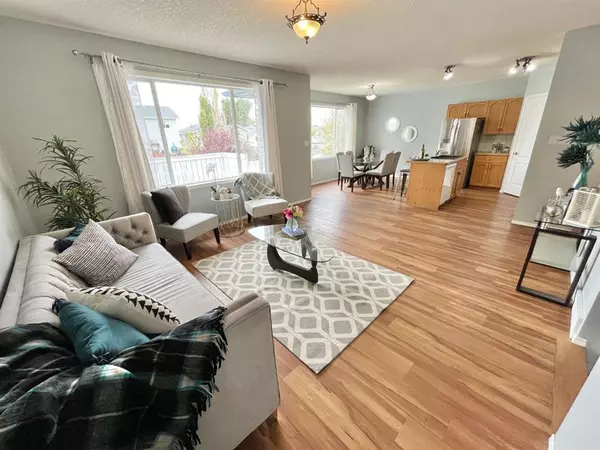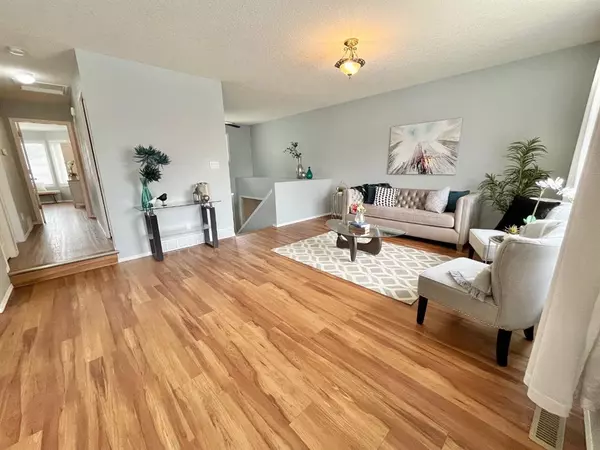$333,000
$355,000
6.2%For more information regarding the value of a property, please contact us for a free consultation.
684 Heritage BLVD W Lethbridge, AB T1K 7E7
3 Beds
3 Baths
1,095 SqFt
Key Details
Sold Price $333,000
Property Type Single Family Home
Sub Type Detached
Listing Status Sold
Purchase Type For Sale
Square Footage 1,095 sqft
Price per Sqft $304
Subdivision Heritage Heights
MLS® Listing ID A2081899
Sold Date 11/15/23
Style Bi-Level
Bedrooms 3
Full Baths 3
Originating Board Lethbridge and District
Year Built 1998
Annual Tax Amount $3,457
Tax Year 2023
Lot Size 4,632 Sqft
Acres 0.11
Property Description
Here is your chance to own a brilliant three bedroom, three bathroom bi-level home in the desired Heritage Heights community!! Inside, say hello to your bright and inviting entryway with tall ceilings and fresh paint. As you walk upstairs, you are greeted by an open floor plan that smoothly transitions between the living room, dining room and kitchen. Hosting guests has never been easier! Enjoy the huge deck just off the dining room with stairs down to the large backyard, featuring a fire pit and covered patio. Back inside, the kitchen offers plenty of counter space with an island and bar seating. Just off the kitchen and living area, the laundry room is conveniently located on the upper level - just down the hall from the master bedroom and spare room, as well as a three-piece shared bathroom. The spacious master bedroom offers a large bay window to allow ample light, a walk-in master closet and a three-piece ensuite bathroom. Enjoy cool nights with central air conditioning! Downstairs in the walk-out basement, there is another living space with unlimited possibilities. The third large bedroom is located just off the living room and features large windows with plenty of natural light... hardly even feels like a basement! Enjoy the third three-piece bathroom just around the corner in the basement. You and your family can enjoy peace of mind with two brand new hot water tanks recently installed for years of seamless hot water! Oh, and did I mention the double attached garage for those cold winter nights? Don't miss out, contact your favourite Realtor today!
Location
Province AB
County Lethbridge
Zoning R-L
Direction S
Rooms
Basement Finished, Full
Interior
Interior Features Pantry, Storage
Heating Forced Air
Cooling Central Air
Flooring Vinyl Plank
Appliance Dishwasher, Microwave, Range Hood, Refrigerator, Stove(s), Washer/Dryer
Laundry Laundry Room, Main Level
Exterior
Garage Double Garage Attached, Driveway
Garage Spaces 2.0
Garage Description Double Garage Attached, Driveway
Fence Fenced
Community Features None
Roof Type Asphalt Shingle
Porch Deck, Rear Porch
Lot Frontage 40.0
Exposure S
Total Parking Spaces 4
Building
Lot Description Lawn
Foundation Poured Concrete
Architectural Style Bi-Level
Level or Stories Bi-Level
Structure Type Vinyl Siding
Others
Restrictions None Known
Tax ID 83394026
Ownership Private
Read Less
Want to know what your home might be worth? Contact us for a FREE valuation!

Our team is ready to help you sell your home for the highest possible price ASAP






