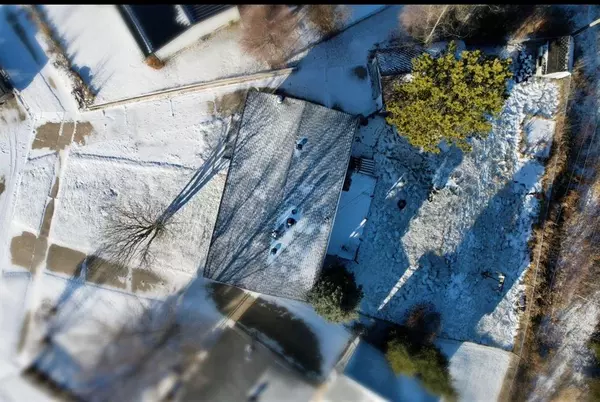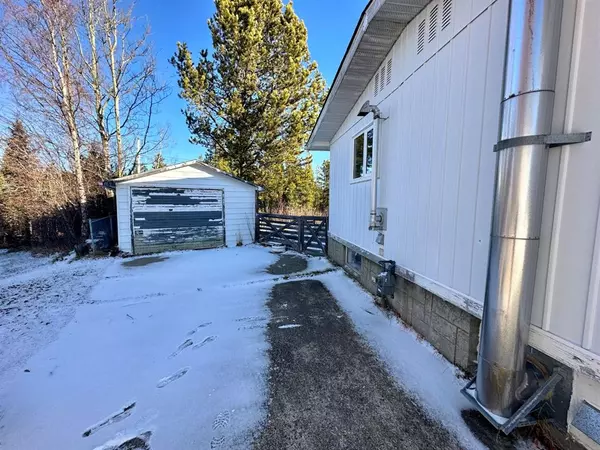$52,000
$49,730
4.6%For more information regarding the value of a property, please contact us for a free consultation.
5451 Moosehorn AVE Swan Hills, AB T0G 2C0
3 Beds
2 Baths
1,056 SqFt
Key Details
Sold Price $52,000
Property Type Single Family Home
Sub Type Detached
Listing Status Sold
Purchase Type For Sale
Square Footage 1,056 sqft
Price per Sqft $49
MLS® Listing ID A2092467
Sold Date 11/14/23
Style Bungalow
Bedrooms 3
Full Baths 2
Originating Board Alberta West Realtors Association
Year Built 1967
Annual Tax Amount $2,200
Tax Year 2023
Lot Size 8,830 Sqft
Acres 0.2
Property Description
Swan Hills is a northern town and community that is full of recreational opportunities - curling rink, pool, hospital, arena, and surrounded by crown land. This 3 bedroom home is an upgraded 1,056 sq' (main floor) bungalow with a full concrete basement. Great location, close to amenities, parks, and wilderness. All upstairs windows except for one original are all triple pane windows installed 2018. Main floor has a pellet stove between the living room and dinning area to keep warm all season long! The furnace has been rebuilt and in normal working order. A third heat source is the wood stove in the basement for natural heat. This lot is deep with 8,830 sq' in total size. There is a handy 14' by 22' detached garage at the back, not insulated. There was a wood stove, since removed and holo in roof was never covered and needs repair. 8'x8' shed. Shingles updated in 2018 (home only). Backing onto bush with recent fire smart clean up completed in 2022 for easier access from your door!
Location
Province AB
County Big Lakes County
Zoning RS- Residential Single Fa
Direction SW
Rooms
Basement Full, Partially Finished
Interior
Interior Features See Remarks
Heating Forced Air, Pellet Stove, Wood Stove
Cooling None
Flooring Concrete, Linoleum
Fireplaces Number 2
Fireplaces Type Pellet Stove, Wood Burning
Appliance None
Laundry In Basement, None
Exterior
Garage Single Garage Detached
Garage Spaces 1.0
Garage Description Single Garage Detached
Fence Fenced
Community Features Fishing, Golf, Park, Playground, Pool, Schools Nearby, Sidewalks, Street Lights, Walking/Bike Paths
Roof Type Asphalt Shingle
Porch Other
Lot Frontage 30.0
Total Parking Spaces 4
Building
Lot Description Back Yard, Backs on to Park/Green Space, Front Yard, Lawn, No Neighbours Behind
Foundation Poured Concrete
Architectural Style Bungalow
Level or Stories One
Structure Type Mixed
Others
Restrictions None Known
Tax ID 56618745
Ownership Private
Read Less
Want to know what your home might be worth? Contact us for a FREE valuation!

Our team is ready to help you sell your home for the highest possible price ASAP






