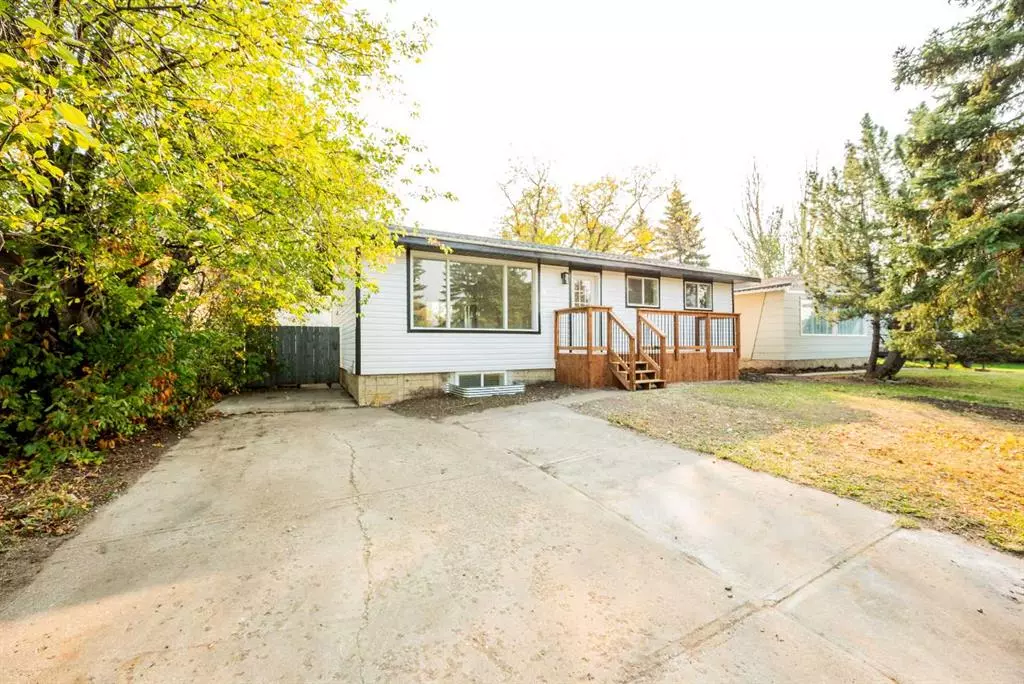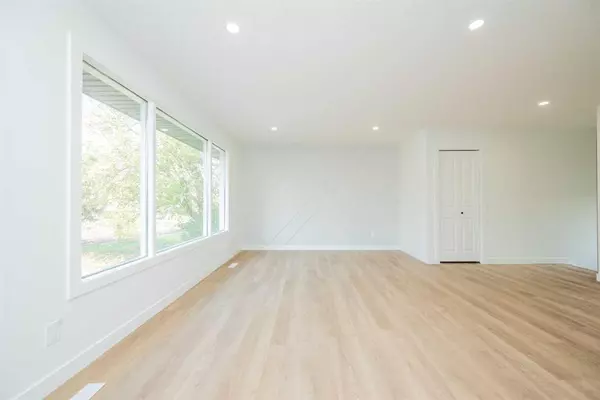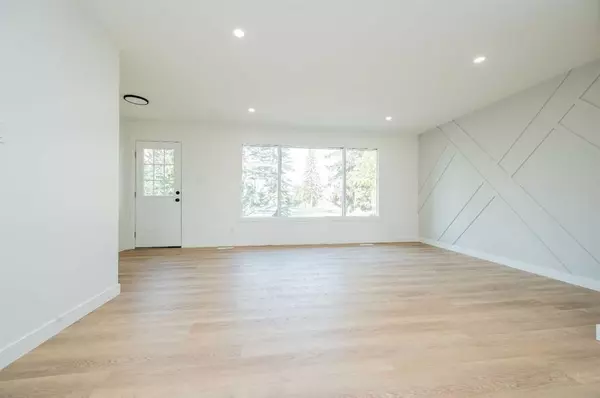$312,500
$329,900
5.3%For more information regarding the value of a property, please contact us for a free consultation.
11211 93 ST Grande Prairie, AB T8V 1Y5
5 Beds
2 Baths
988 SqFt
Key Details
Sold Price $312,500
Property Type Single Family Home
Sub Type Detached
Listing Status Sold
Purchase Type For Sale
Square Footage 988 sqft
Price per Sqft $316
Subdivision Mountview
MLS® Listing ID A2082427
Sold Date 11/11/23
Style Bungalow
Bedrooms 5
Full Baths 2
Originating Board Grande Prairie
Year Built 1971
Annual Tax Amount $2,465
Tax Year 2023
Lot Size 5,636 Sqft
Acres 0.13
Property Description
FULLY DEVELOPED BUNGALOW + UPDATED + MODERN 5 BED 2 BATH HOUSE IN MATURE NEIGHBORHOOD! BE READY TO BE WOWED! Located on a quiet key hole in Mountview. As you pull up to your new home you will be in awe with the fresh siding, big driveway and brand new front deck great for morning coffee/tea or watching the sunset in the west. Lets make our way inside which welcomes you with a good sized entry way and must have coat closet. Light oak flooring boasted through the popular open concept living room, dining and kitchen. Living room has massive west facing window allow natural light in all day long, as well as stunning light grey feature wall. Dining is wide open allowing a table of any shape or size. Kitchen hosts quartz counter tops, cabinets to the ceiling, brand new stainless steel appliances, pantry, and over the window sink allowing you to gaze off into your massive back yard. Heading down the hall way you will find the master bedroom with his and her closet, two more bedrooms, and full bathroom with tiled shower. Heading down to the finished basement there is a separate exterior door . Basement is large and in charge with a huge family room, two big bedrooms, full bathroom and tiled shower, laundry room, and huge utility/storage room with high efficiency furnace and brand new hot water tank. Back yard is fully fenced, complimented by patio area, garden spot, shed, mature trees and backs onto an easement giving you that privacy we all long for. This home is a true must see in person major upgrades have been done including roof , windows, siding, soffit, fascia, eavestrough, flooring, cabinets, counter tops , landscaping you name it ! Book your viewing today to appreciate it in person as much as photos!
Location
Province AB
County Grande Prairie
Zoning RG
Direction W
Rooms
Basement Finished, Full
Interior
Interior Features Closet Organizers, No Animal Home, No Smoking Home, Open Floorplan, Pantry, Quartz Counters, Separate Entrance, Storage
Heating Forced Air, Natural Gas
Cooling None
Flooring Carpet, Laminate
Appliance Dishwasher, Dryer, Electric Stove, Microwave Hood Fan, Refrigerator, Washer
Laundry Laundry Room
Exterior
Garage Concrete Driveway, Parking Pad, RV Access/Parking
Garage Description Concrete Driveway, Parking Pad, RV Access/Parking
Fence Fenced
Community Features Park, Playground, Schools Nearby, Sidewalks, Street Lights
Roof Type Asphalt Shingle
Porch Deck, Front Porch, Patio
Lot Frontage 51.18
Total Parking Spaces 4
Building
Lot Description Back Lane, Back Yard, Front Yard, Lawn, Garden, Landscaped, Many Trees, Street Lighting
Foundation Poured Concrete
Architectural Style Bungalow
Level or Stories One
Structure Type Mixed,Vinyl Siding
Others
Restrictions None Known
Ownership Other
Read Less
Want to know what your home might be worth? Contact us for a FREE valuation!

Our team is ready to help you sell your home for the highest possible price ASAP






