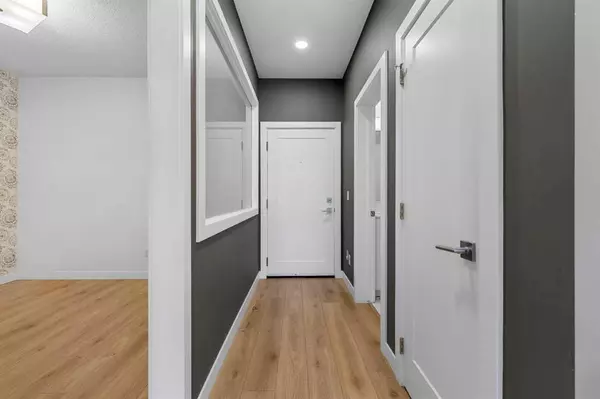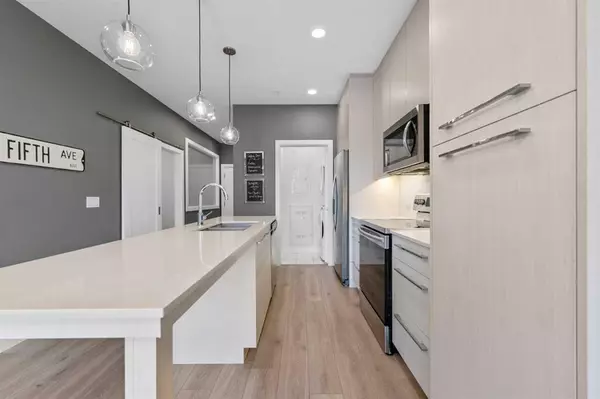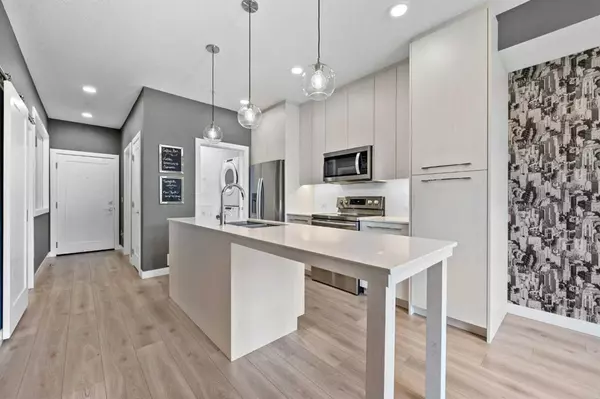$285,000
$289,900
1.7%For more information regarding the value of a property, please contact us for a free consultation.
76 Cornerstone Passage NE #2123 Calgary, AB T3N 0Y6
2 Beds
2 Baths
654 SqFt
Key Details
Sold Price $285,000
Property Type Condo
Sub Type Apartment
Listing Status Sold
Purchase Type For Sale
Square Footage 654 sqft
Price per Sqft $435
Subdivision Cornerstone
MLS® Listing ID A2087461
Sold Date 11/11/23
Style Low-Rise(1-4)
Bedrooms 2
Full Baths 2
Condo Fees $348/mo
HOA Fees $4/ann
HOA Y/N 1
Originating Board Calgary
Year Built 2021
Annual Tax Amount $1,311
Tax Year 2023
Property Description
Former Show Home | Move-In Ready | Main Floor Corner Unit | Private Patio | 2-Bedrooms | 2-Bathrooms | In Unit Laundry | Open Floor Plan | High Ceilings | Quartz Countertops | Stainless Steel Appliances | Incredible Building Amenities | Titled Underground Parking & Storage Unit. Welcome home to this incredibly well maintained 2 bedroom 2 bathroom corner unit condo with upgraded builder finishes as a previous show home! The open floor plan, high ceilings and large windows complement the size of the condo. The kitchen is finished with quartz countertops, stainless steel appliances, full height cabinets, and a large centre island with a breakfast bar for seating! The living room is paired with sliding glass doors that lead to the private balcony! The primary bedroom has a deep walk-in closet and private 4pc ensuite bath with a deep tub/shower combo. The 2nd bedroom has its own closet space and is across from the main 4pc bathroom. The in-unit laundry is an added bonus! The stacked washer/dryer is off the kitchen. This unit features a titled underground parking and storage unit at the base of the parking stall. This complex has great amenities; a theatre room, party room for booked events and a pet wash! Hurry and book a showing at this stunning condo today!
Location
Province AB
County Calgary
Area Cal Zone Ne
Zoning M-1
Direction W
Interior
Interior Features High Ceilings, Kitchen Island, Open Floorplan, Quartz Counters, Recessed Lighting, Walk-In Closet(s)
Heating Baseboard
Cooling None
Flooring Tile, Vinyl Plank
Appliance Dishwasher, Electric Stove, Microwave Hood Fan, Refrigerator, Washer/Dryer Stacked, Window Coverings
Laundry In Unit
Exterior
Garage Parkade, Stall, Titled, Underground
Garage Description Parkade, Stall, Titled, Underground
Community Features Park, Playground, Schools Nearby, Shopping Nearby, Sidewalks, Street Lights, Walking/Bike Paths
Amenities Available Community Gardens, Elevator(s), Fitness Center, Party Room, Snow Removal, Visitor Parking
Porch Patio
Exposure E,W
Total Parking Spaces 1
Building
Story 4
Architectural Style Low-Rise(1-4)
Level or Stories Single Level Unit
Structure Type Stone,Vinyl Siding
Others
HOA Fee Include Common Area Maintenance,Heat,Insurance,Maintenance Grounds,Parking,Professional Management,Reserve Fund Contributions,Sewer,Snow Removal
Restrictions None Known
Tax ID 82985696
Ownership Private
Pets Description Restrictions
Read Less
Want to know what your home might be worth? Contact us for a FREE valuation!

Our team is ready to help you sell your home for the highest possible price ASAP






