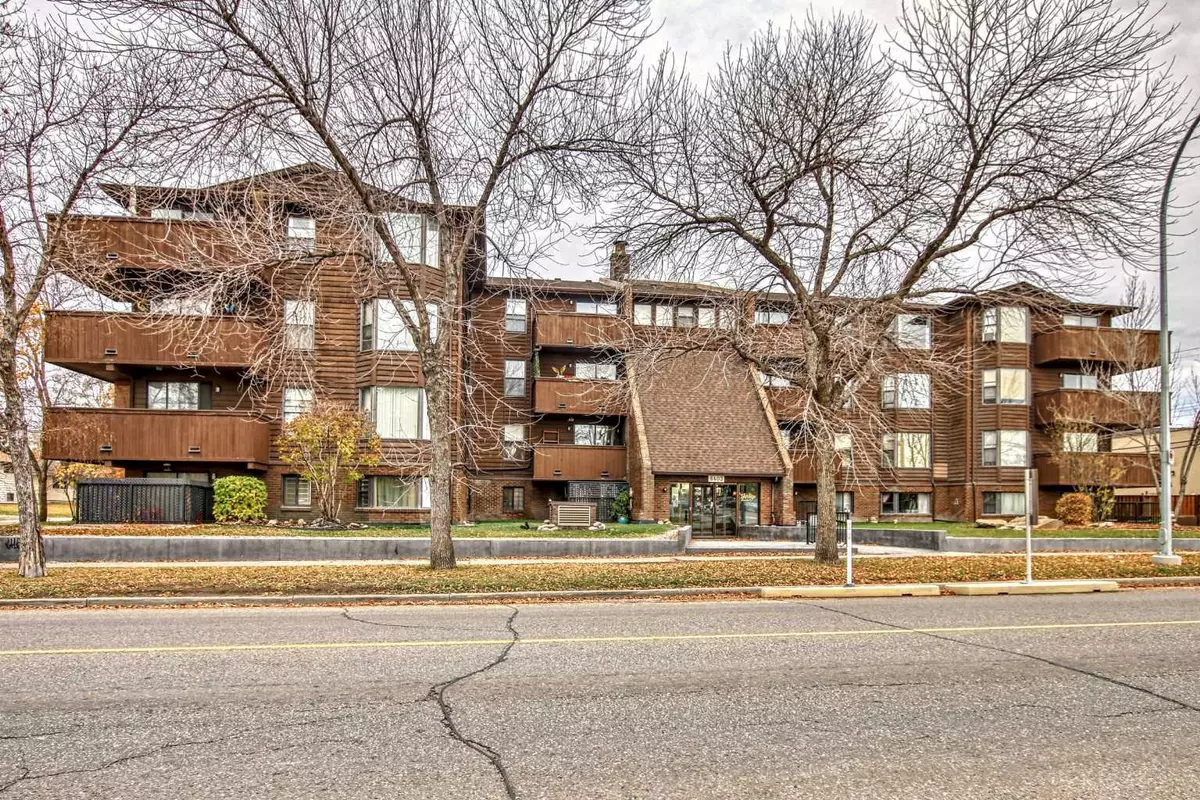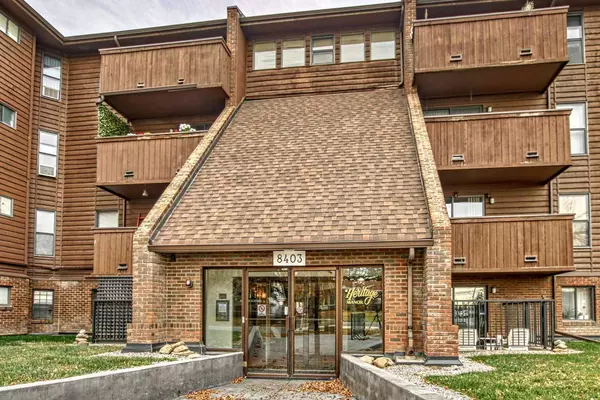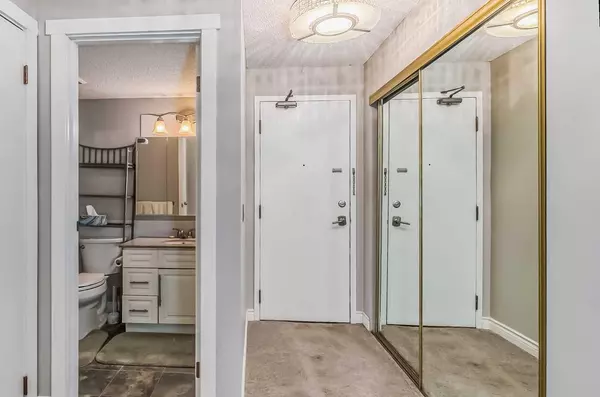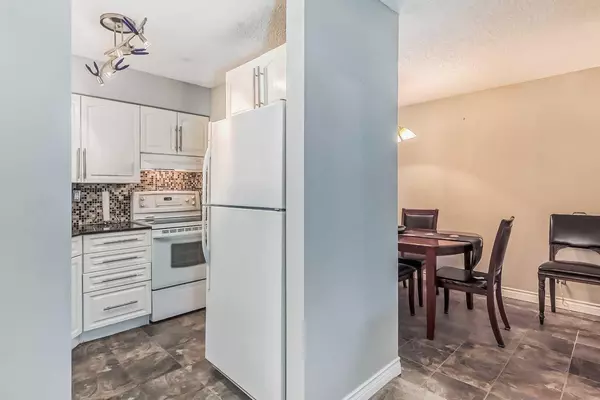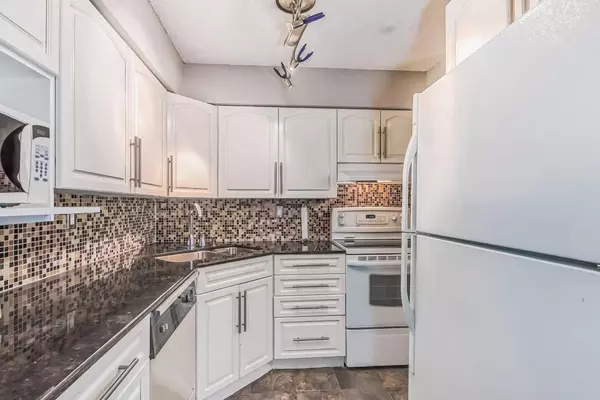$192,000
$199,900
4.0%For more information regarding the value of a property, please contact us for a free consultation.
8403 Fairmount DR SE #206 Calgary, AB T2H 0Y9
2 Beds
1 Bath
785 SqFt
Key Details
Sold Price $192,000
Property Type Condo
Sub Type Apartment
Listing Status Sold
Purchase Type For Sale
Square Footage 785 sqft
Price per Sqft $244
Subdivision Acadia
MLS® Listing ID A2087976
Sold Date 11/11/23
Style Apartment
Bedrooms 2
Full Baths 1
Condo Fees $569/mo
Originating Board Calgary
Year Built 1982
Annual Tax Amount $847
Tax Year 2023
Property Description
Amazing opportunity to own or invest in this great 2 bedroom, move-in ready unit in an exclusive 18+ building! This lovely treelined street is mere steps to shops, services and restaurants plus the infinite additional amenities along Heritage Drive and MacLeod Trail. Then come home to an inviting sanctuary with a neutral colour pallet and abundant natural light. The updated kitchen features granite countertops and loads of crisp white cabinets. Clear sightlines into the dining room are perfect for entertaining. The bright living room encourages relaxation or head out through patio sliders to your private balcony nestled amongst the treetops creating an idyllic backdrop to your summer barbeques and peaceful morning coffees. Bayed windows frame mature tree views in the primary bedroom with room for a king-sized bed. A second bedroom adds a ton of extra versatile space for guests, an office, hobbies and more! A large storage room, a separate storage locker and heated underground parking add to your comfort and convenience. This wonderful community has it all including the always popular Acadia recreation complex with an indoor skating rink, curling, squash and racquetball courts. When you do need to leave the neighbourhood enjoy the easy access to Macleod Trail, Heritage Drive, Blackfoot Trail and Deerfoot Trail.
Location
Province AB
County Calgary
Area Cal Zone S
Zoning M-C2
Direction W
Rooms
Basement None
Interior
Interior Features Granite Counters, Soaking Tub, Storage
Heating Baseboard, Natural Gas
Cooling None
Flooring Carpet, Tile
Appliance Dishwasher, Electric Stove, Refrigerator, Window Coverings
Laundry Laundry Room
Exterior
Garage Heated Garage, Parkade, Underground
Garage Description Heated Garage, Parkade, Underground
Community Features Park, Playground, Pool, Schools Nearby, Shopping Nearby, Walking/Bike Paths
Amenities Available Coin Laundry, Elevator(s), Secured Parking, Storage
Roof Type Asphalt Shingle
Porch Balcony(s)
Exposure W
Total Parking Spaces 1
Building
Story 4
Foundation Poured Concrete
Architectural Style Apartment
Level or Stories Single Level Unit
Structure Type Brick,Wood Frame,Wood Siding
Others
HOA Fee Include Common Area Maintenance,Heat,Insurance,Maintenance Grounds,Parking,Professional Management,Reserve Fund Contributions,Sewer,Snow Removal,Trash
Restrictions Adult Living,Pet Restrictions or Board approval Required,Utility Right Of Way
Tax ID 83041169
Ownership Private
Pets Description Restrictions
Read Less
Want to know what your home might be worth? Contact us for a FREE valuation!

Our team is ready to help you sell your home for the highest possible price ASAP


