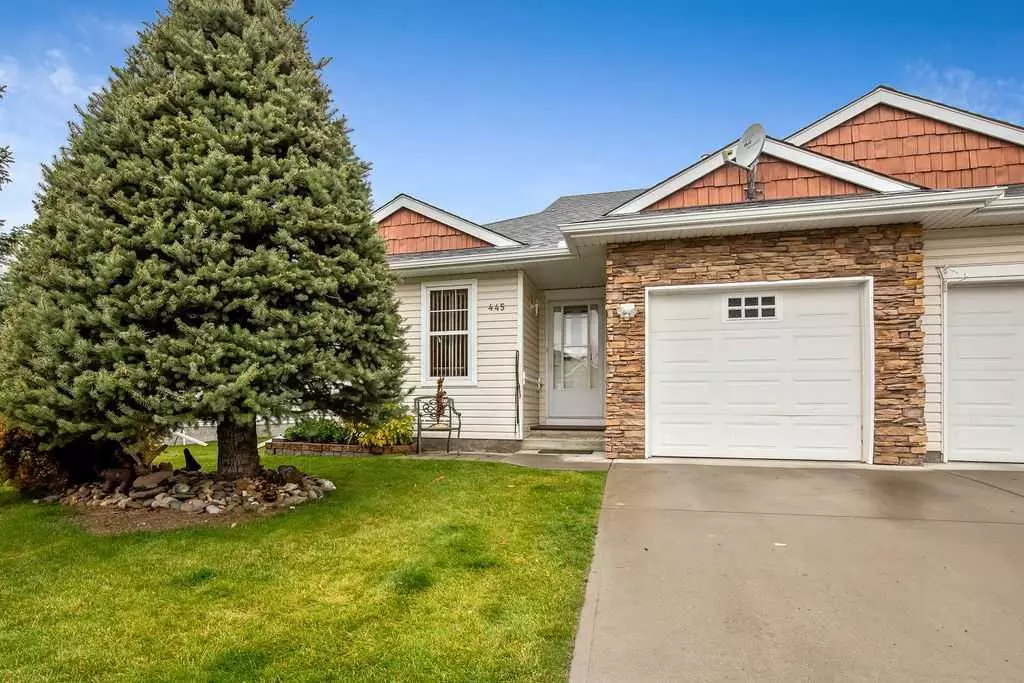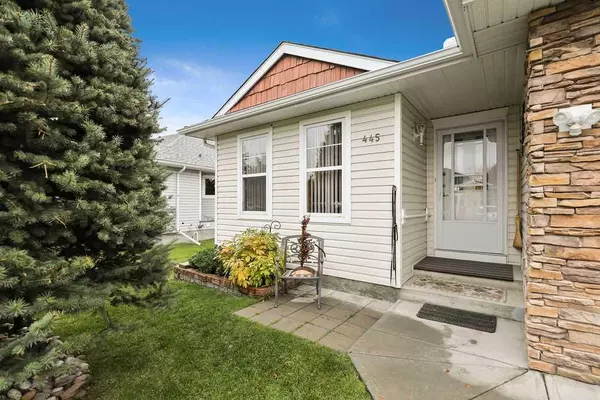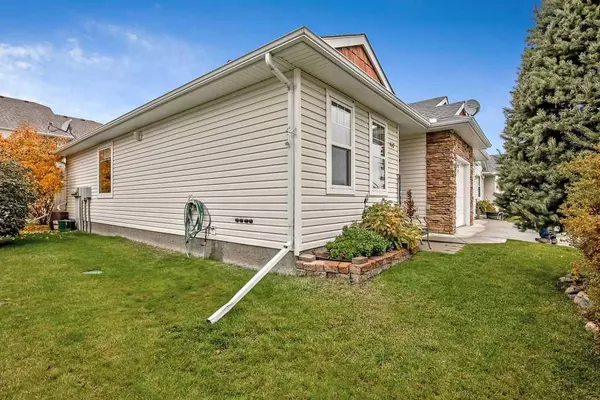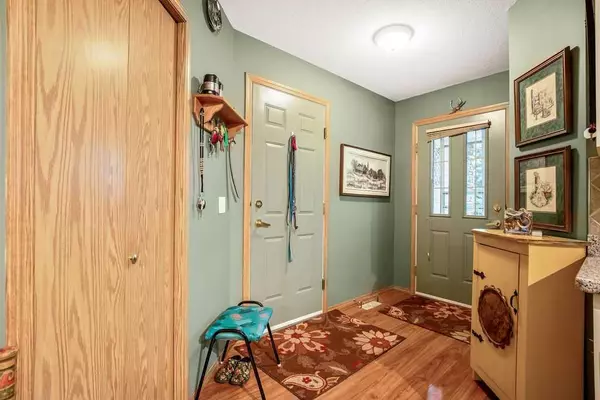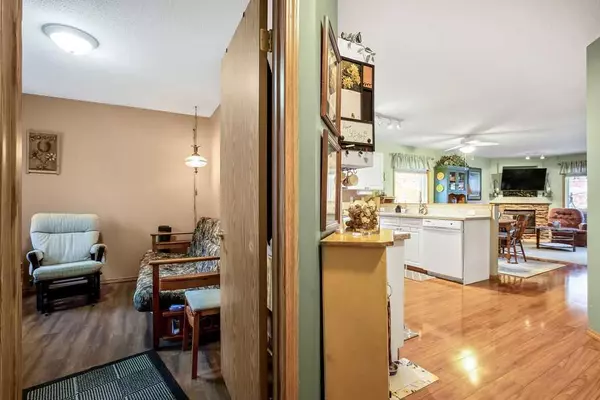$380,000
$389,000
2.3%For more information regarding the value of a property, please contact us for a free consultation.
445 Freeman WAY NW High River, AB T1V 1R2
2 Beds
2 Baths
894 SqFt
Key Details
Sold Price $380,000
Property Type Townhouse
Sub Type Row/Townhouse
Listing Status Sold
Purchase Type For Sale
Square Footage 894 sqft
Price per Sqft $425
Subdivision High River Golf Course
MLS® Listing ID A2086628
Sold Date 11/10/23
Style Bungalow
Bedrooms 2
Full Baths 2
Condo Fees $200
Originating Board Calgary
Year Built 2001
Annual Tax Amount $2,074
Tax Year 2023
Lot Size 3,261 Sqft
Acres 0.07
Property Description
Open House - Cancelled. Enjoy the lifestyle in the friendly community of Polo Park in High River. This home is a very inviting end unit with lots of light and features over 1450 sq feet of developed space plus a large (15’ x16’) storage area. There is a den/office with 2 windows just off the entry and then you enter the great room with open kitchen, dining and living room, perfect for everyday and entertaining. White cabinetry, corner pantry, laminate flooring and cozy carpet in the living room with a corner gas fireplace and garden door to the west facing deck with awning. The laundry area, 4 piece bath and master bedroom complete the main floor. Downstairs has been developed with a cozy living area, wet bar with cabinetry & fridge, electric fireplace, guest bedroom/hobby room and 3 piece bath. There is a single attached garage with front drive. Upgrades in the last 3 years include new furnace & hot water tank, washer & dryer, kitchen appliances, blinds in living & dining room, quartz countertops in kitchen, additional attic insulation and awnings on the rear deck and master bedroom, shingles replaced in 2019. Lawn care and snow removal as well as condo management, exterior maintenance & reserve fund are included in the monthly $200 condo fee. This phase of Polo Park is adult living of 45 plus. It’s all ready for you to move in and relax in the safe, small town atmosphere, close to shopping, golf course and all of the towns amenities.
Location
Province AB
County Foothills County
Zoning TND
Direction E
Rooms
Basement Finished, Full
Interior
Interior Features No Smoking Home, Pantry, Quartz Counters, Storage, Vinyl Windows, Wet Bar
Heating Forced Air, Natural Gas
Cooling None
Flooring Carpet
Fireplaces Number 2
Fireplaces Type Basement, Electric, Gas, Living Room, Mantle
Appliance Bar Fridge, Dishwasher, Electric Stove, Garage Control(s), Refrigerator, Washer/Dryer Stacked, Window Coverings
Laundry Main Level
Exterior
Garage Single Garage Attached
Garage Spaces 1.0
Garage Description Single Garage Attached
Fence None
Community Features Clubhouse, Walking/Bike Paths
Amenities Available Clubhouse, Community Gardens
Roof Type Asphalt Shingle
Porch Awning(s), Deck
Lot Frontage 32.61
Exposure E
Total Parking Spaces 2
Building
Lot Description Low Maintenance Landscape
Foundation Poured Concrete
Architectural Style Bungalow
Level or Stories One
Structure Type Stone,Vinyl Siding,Wood Frame
Others
HOA Fee Include Common Area Maintenance,Insurance,Maintenance Grounds,Reserve Fund Contributions,Snow Removal
Restrictions Adult Living,Pet Restrictions or Board approval Required
Tax ID 84805677
Ownership Private
Pets Description Yes
Read Less
Want to know what your home might be worth? Contact us for a FREE valuation!

Our team is ready to help you sell your home for the highest possible price ASAP


