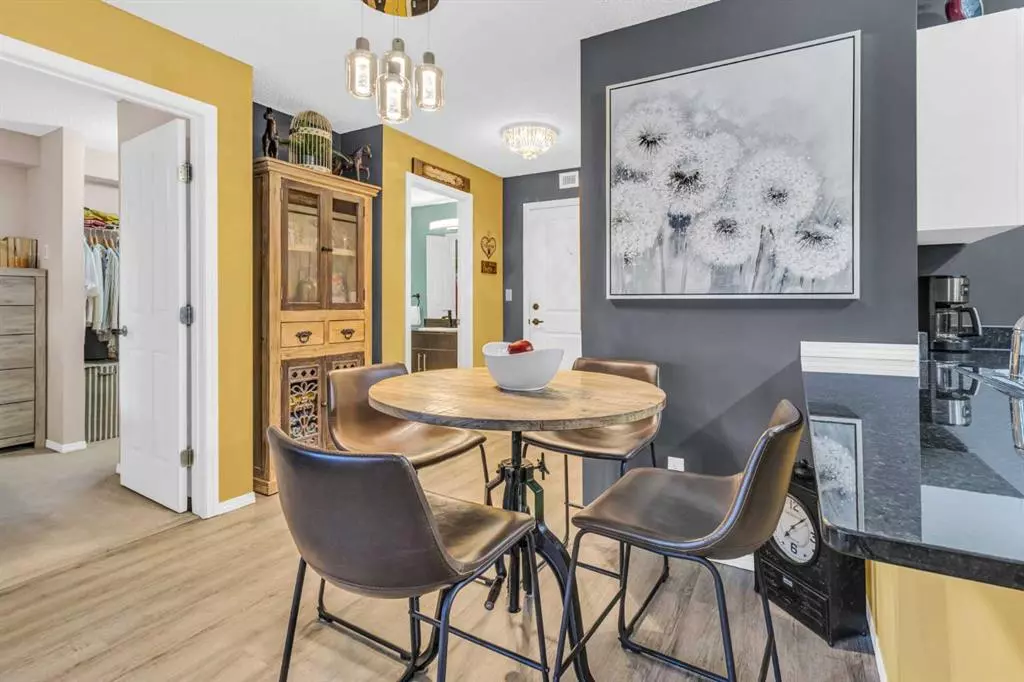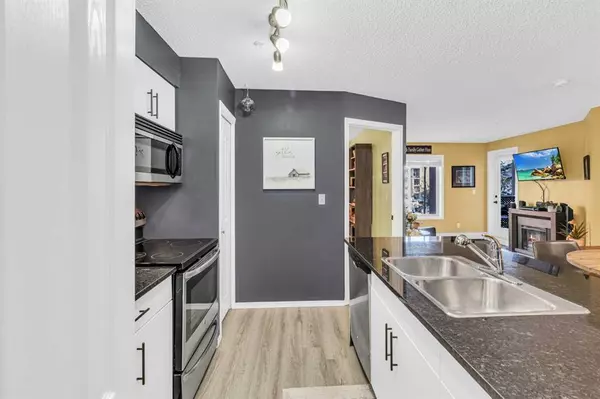$230,000
$219,888
4.6%For more information regarding the value of a property, please contact us for a free consultation.
403 Mackenzie WAY SW #4206 Airdrie, AB T4B 3V7
2 Beds
1 Bath
693 SqFt
Key Details
Sold Price $230,000
Property Type Condo
Sub Type Apartment
Listing Status Sold
Purchase Type For Sale
Square Footage 693 sqft
Price per Sqft $331
Subdivision Downtown
MLS® Listing ID A2090324
Sold Date 11/09/23
Style Low-Rise(1-4)
Bedrooms 2
Full Baths 1
Condo Fees $409/mo
Originating Board Calgary
Year Built 2013
Annual Tax Amount $1,044
Tax Year 2023
Lot Size 697 Sqft
Acres 0.02
Property Description
Cheery and Inviting 2 bedroom home with Titled underground parking (this particular stall is 21 ft long to fit a truck) and many upgrades including: luxury vinyl planking, light fixtures, new cabinet and door hardware and professionally refinished bathtub and tile surround. The layout blooms with the bedrooms on opposite sides for privacy. The kitchen features gleaming granite countertops, stainless appliances, pantry and an amazing storage area. The living room opens onto a good sized balcony for evening dinners surrounded by trees for privacy. The bathroom also has granite counters and features a door to the primary bedroom as well. Enjoy the warm comfort of your TITLED underground parking stall with winter just around the corner and plenty of visitor parking. With a grocery store around the corner and numerous retail and professional amenities surrounding the development, the walk score is fantastic. Excuse the dust as the hallways start their scheduled repainting in October. Pet friendly under 50 lbs, call to view today - this home is ready to move into..
Location
Province AB
County Airdrie
Zoning M3
Direction E
Interior
Interior Features Breakfast Bar, No Smoking Home, Pantry, Quartz Counters, Storage
Heating Baseboard
Cooling None
Flooring Carpet, Vinyl
Appliance Dishwasher, Dryer, Electric Stove, Microwave Hood Fan, Refrigerator, Washer
Laundry In Unit
Exterior
Garage Heated Garage, Oversized, Secured, Titled, Underground
Garage Description Heated Garage, Oversized, Secured, Titled, Underground
Community Features Park, Playground, Schools Nearby, Shopping Nearby
Amenities Available Elevator(s), Parking, Secured Parking, Visitor Parking
Porch Balcony(s)
Exposure E
Total Parking Spaces 1
Building
Story 4
Architectural Style Low-Rise(1-4)
Level or Stories Single Level Unit
Structure Type Wood Frame
Others
HOA Fee Include Caretaker,Common Area Maintenance,Heat,Insurance,Maintenance Grounds,Parking,Professional Management,Reserve Fund Contributions,Sewer,Snow Removal,Water
Restrictions Pet Restrictions or Board approval Required,Pets Allowed
Tax ID 84591060
Ownership Private
Pets Description Restrictions, Yes
Read Less
Want to know what your home might be worth? Contact us for a FREE valuation!

Our team is ready to help you sell your home for the highest possible price ASAP






