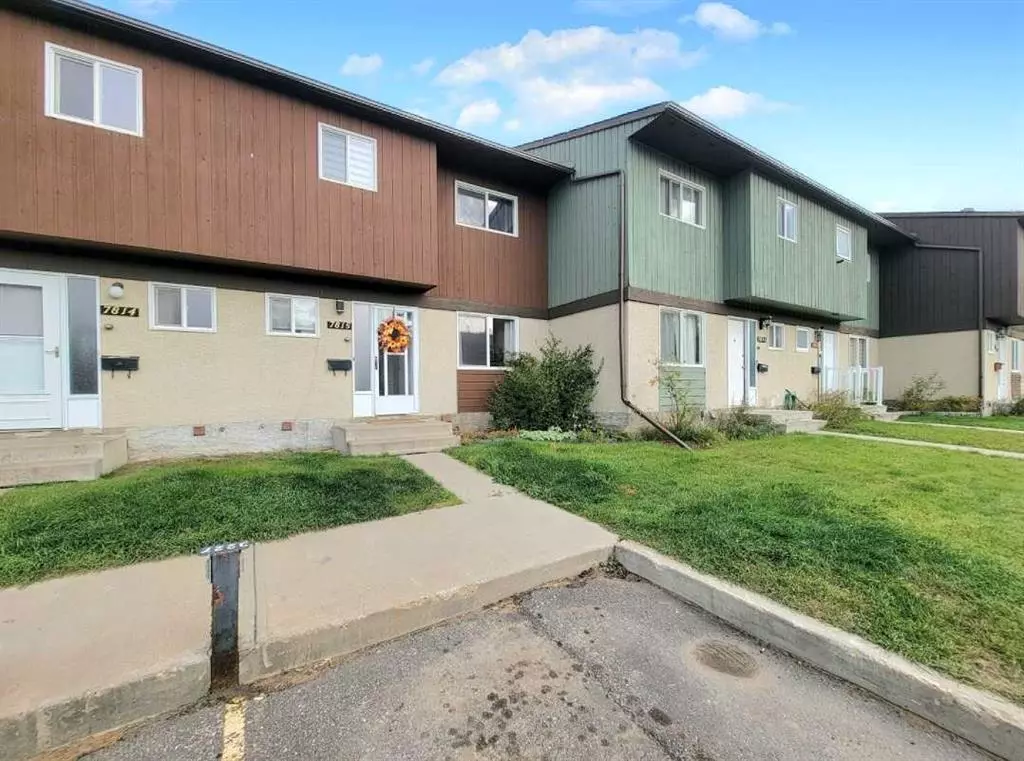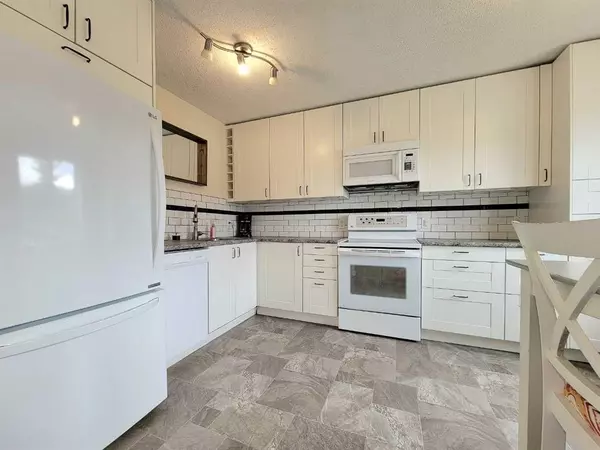$147,900
$152,000
2.7%For more information regarding the value of a property, please contact us for a free consultation.
7815 Cedarwood PARK Grande Prairie, AB T8V 4R8
3 Beds
2 Baths
1,029 SqFt
Key Details
Sold Price $147,900
Property Type Townhouse
Sub Type Row/Townhouse
Listing Status Sold
Purchase Type For Sale
Square Footage 1,029 sqft
Price per Sqft $143
Subdivision South Patterson Place
MLS® Listing ID A2084211
Sold Date 11/09/23
Style 2 Storey
Bedrooms 3
Full Baths 1
Half Baths 1
Condo Fees $340
Originating Board Grande Prairie
Year Built 1977
Annual Tax Amount $1,789
Tax Year 2023
Lot Size 137 Sqft
Property Description
Welcome to your dream home in the heart of the City! This turnkey and affordable 3 bedroom townhouse is truly a gem. It's had a complete renovation in the kitchen, over the years making it an inviting space for you and your loved ones to enjoy. Step inside and be greeted by a warm and welcoming atmosphere. The open-concept design seamlessly combines the kitchen/ dining, with high-quality finishes, and ample storage, the kitchen is a chef's delight.
Upstairs, you will find three spacious bedrooms that provide a tranquil retreat for each member of your family. The full bathroom on this level ensures convenience and privacy for everyone. No more morning rush hour! This home also offers the added bonus of a partially developed basement, offering endless possibilities for customization. Transform it into a home office, a playroom, or a cozy den – the choice is yours. Affordability is key in today's world, and this home perfectly fits the bill. With its competitive price, you can live comfortably in the heart of the City without breaking the bank. Don't let this opportunity pass you by!
Conveniently located where everything you need is just a stone's throw away. Enjoy easy access to shops, restaurants, parks, and schools. Commuting is a breeze with nearby public transportation. Don't miss out on this incredible opportunity – seize it now before it's gone!
Location
Province AB
County Grande Prairie
Zoning RM
Direction W
Rooms
Basement Full, Partially Finished
Interior
Interior Features Bar, Ceiling Fan(s), Double Vanity, Laminate Counters
Heating Forced Air, Natural Gas
Cooling None
Flooring Carpet, Laminate, Linoleum, Vinyl Plank
Appliance Built-In Refrigerator, Dishwasher, Microwave, Stove(s), Washer/Dryer
Laundry In Basement
Exterior
Garage Stall
Garage Description Stall
Fence Fenced
Community Features Schools Nearby, Shopping Nearby, Sidewalks, Street Lights
Amenities Available Other, Snow Removal, Trash
Roof Type Asphalt Shingle
Porch Deck
Exposure W
Total Parking Spaces 1
Building
Lot Description Back Yard
Foundation Poured Concrete
Architectural Style 2 Storey
Level or Stories Two
Structure Type Concrete,Mixed,Stucco,Wood Frame,Wood Siding
Others
HOA Fee Include Amenities of HOA/Condo,Common Area Maintenance,Parking,Professional Management,Reserve Fund Contributions,Residential Manager,Snow Removal,Trash
Restrictions Call Lister
Tax ID 83538960
Ownership Private
Pets Description Restrictions, Yes
Read Less
Want to know what your home might be worth? Contact us for a FREE valuation!

Our team is ready to help you sell your home for the highest possible price ASAP






