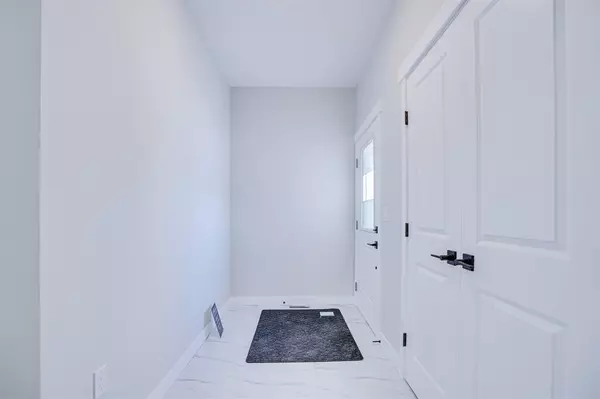$690,000
$719,900
4.2%For more information regarding the value of a property, please contact us for a free consultation.
471 Bayview WAY SW Airdrie, AB T4B 5A7
4 Beds
4 Baths
2,140 SqFt
Key Details
Sold Price $690,000
Property Type Single Family Home
Sub Type Detached
Listing Status Sold
Purchase Type For Sale
Square Footage 2,140 sqft
Price per Sqft $322
Subdivision Bayview
MLS® Listing ID A2038002
Sold Date 11/08/23
Style 2 Storey
Bedrooms 4
Full Baths 4
Originating Board Calgary
Year Built 2023
Annual Tax Amount $2,565
Tax Year 2023
Lot Size 3,293 Sqft
Acres 0.08
Property Description
NEW BUILD | 4 BEDS + 4 BATHS | Over 2100 SQFT Living Space | Separate Side Entrance | Welcome to your dream home! This stunning brand new 2-storey detached single family home boasts over 2100 SQFT of luxurious living space and is ready for you to move in and make it your own. With 4 full baths, 4 spacious bedrooms, and an office that can easily be used as a 5th bedroom, this home is perfect for growing families or those who simply love to entertain.
As you step inside, you will immediately be struck by the spaciousness and elegance of the living room. The natural light streaming in from the large windows gives the space a warm and inviting feel, while the 9 foot high ceiling on the main floor creates an airy and open atmosphere. The great sized kitchen is perfect for the home chef, with plenty of counter space, top-of-the-line appliances, and a convenient island that is sure to impress your guests. The adjacent dining area is perfect for hosting dinner parties or enjoying a casual meal with family and friends.
Upstairs, you will find a total of 4 bedrooms, including 2 with their own ensuite bathrooms, offering the ultimate in privacy and comfort. The remaining 2 bedrooms share a full bathroom in the hallway, just across from the bonus room. Whether you need a playroom for the kids, a home theatre, or a home office, this versatile space can be tailored to suit your needs.
The unfinished basement is a blank canvas for you to customize to your liking and offers a separate side entrance for easy access. The attached double car garage provides ample space for your vehicles and any additional storage needs plus the front driveway for additional 2 vehicle parking. Located in a desirable neighbourhood with easy access to schools, shopping, and transportation, this home truly has it all. Don't miss out on the opportunity to make it yours – schedule a viewing today!
Location
Province AB
County Airdrie
Zoning R1-U
Direction E
Rooms
Basement Separate/Exterior Entry, Full, Unfinished
Interior
Interior Features Built-in Features, Ceiling Fan(s), Chandelier, Granite Counters, Kitchen Island, No Animal Home, No Smoking Home, Pantry, Tray Ceiling(s)
Heating Forced Air, Natural Gas
Cooling None
Flooring Carpet, Ceramic Tile, Laminate
Fireplaces Number 1
Fireplaces Type Family Room, Gas
Appliance Dishwasher, Electric Stove, Garage Control(s), Range Hood, Refrigerator
Laundry Upper Level
Exterior
Garage Double Garage Attached
Garage Spaces 2.0
Garage Description Double Garage Attached
Fence None
Community Features Schools Nearby, Shopping Nearby, Sidewalks, Street Lights
Roof Type Asphalt Shingle
Porch Front Porch
Lot Frontage 30.35
Total Parking Spaces 4
Building
Lot Description Level, Street Lighting, Rectangular Lot
Foundation Poured Concrete
Architectural Style 2 Storey
Level or Stories Two
Structure Type Concrete,Stone,Vinyl Siding
New Construction 1
Others
Restrictions Restrictive Covenant-Building Design/Size,Utility Right Of Way
Tax ID 78820519
Ownership Private
Read Less
Want to know what your home might be worth? Contact us for a FREE valuation!

Our team is ready to help you sell your home for the highest possible price ASAP






