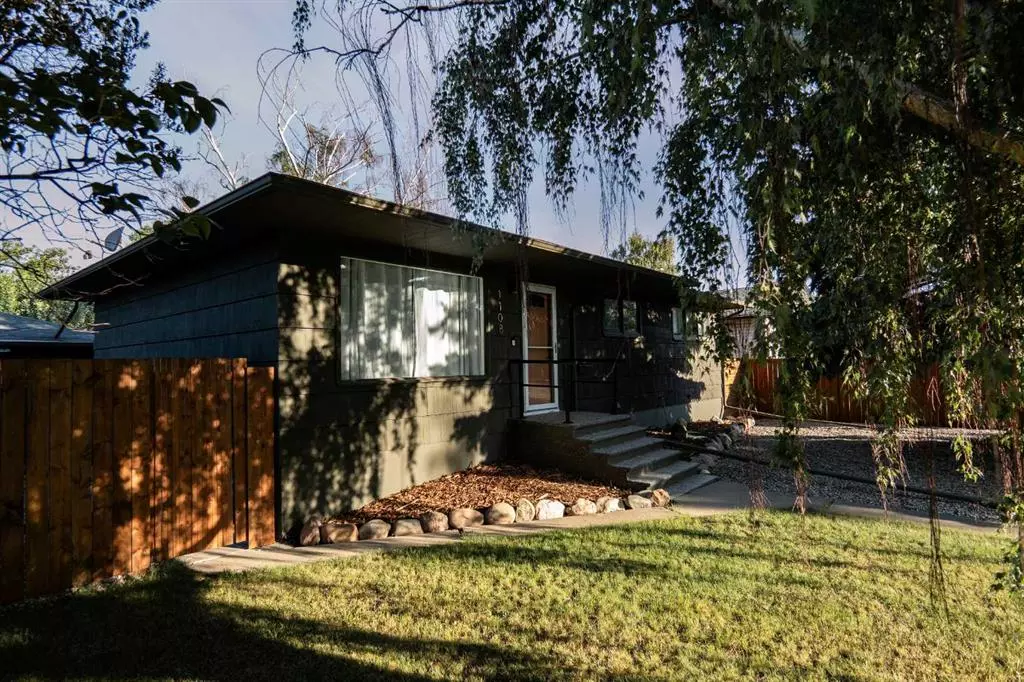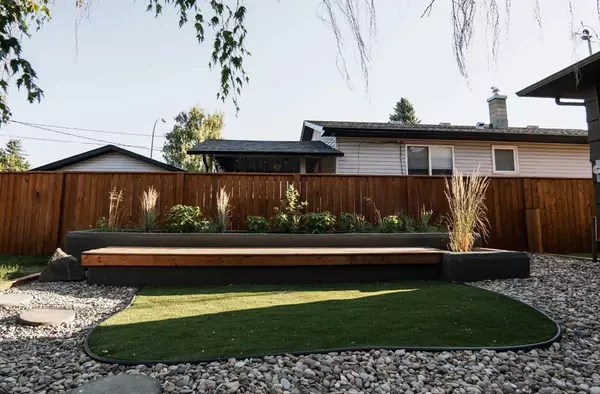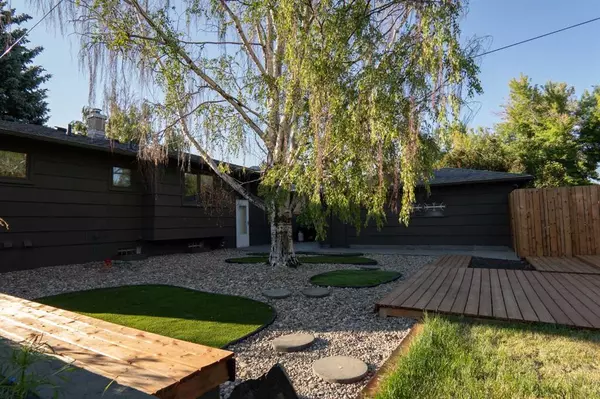$339,000
$350,000
3.1%For more information regarding the value of a property, please contact us for a free consultation.
1108 29A ST S Lethbridge, AB T1K 2Y1
4 Beds
2 Baths
1,037 SqFt
Key Details
Sold Price $339,000
Property Type Single Family Home
Sub Type Detached
Listing Status Sold
Purchase Type For Sale
Square Footage 1,037 sqft
Price per Sqft $326
Subdivision Lakeview
MLS® Listing ID A2081049
Sold Date 11/07/23
Style Bungalow
Bedrooms 4
Full Baths 2
Originating Board Lethbridge and District
Year Built 1955
Annual Tax Amount $3,489
Tax Year 2023
Lot Size 6,002 Sqft
Acres 0.14
Property Description
Welcome to 1108 29A Street South, a classic southside Bungalow that offers the ultimate in easy-living and single-level comfort. Located just steps away from Henderson Lake in the peaceful residential area of Lakeview, this home provides a low-maintenance lifestyle with convenience right at your fingertips. Lakeview Elementary, Exhibition Park, and Henderson Lake Golf Course are all within a short walking distance.
As you enter you'll instantly feel welcomed into the open-plan living/dining area that seamlessly connects to a beautifully updated kitchen. This well-designed layout caters to every stage of life, providing a spacious and flexible living space.
The main floor boasts three generously sized bedrooms, hardwood floors, an updated kitchen with newer appliances, stone counters, and renovated 4pc bathroom. The basement is fully developed lower and features; a large guest bedroom with an 4pc ensuite, a full kitchen, and a spacious family room. With its private back door entrance and parking, this space is ideal for Airbnb or tenant use.
Other Features Include; Alley Access, Detached Single Car Garage and Newly Landscaped backyard.
Location
Province AB
County Lethbridge
Zoning R-L
Direction E
Rooms
Basement Separate/Exterior Entry, Full, Suite
Interior
Interior Features Separate Entrance
Heating Forced Air
Cooling Central Air
Flooring Carpet, Cork, Hardwood, Linoleum
Fireplaces Number 1
Fireplaces Type Basement, Electric
Appliance Central Air Conditioner, Dishwasher, Dryer, Refrigerator, Stove(s), Washer, Window Coverings
Laundry Lower Level
Exterior
Garage On Street, Single Garage Detached
Garage Spaces 1.0
Garage Description On Street, Single Garage Detached
Fence Fenced
Community Features Park, Schools Nearby, Shopping Nearby, Sidewalks
Roof Type Asphalt
Porch Deck
Lot Frontage 196.86
Total Parking Spaces 2
Building
Lot Description Back Yard, Lawn
Foundation Poured Concrete
Architectural Style Bungalow
Level or Stories One
Structure Type Masonite
Others
Restrictions None Known
Tax ID 83387051
Ownership Other
Read Less
Want to know what your home might be worth? Contact us for a FREE valuation!

Our team is ready to help you sell your home for the highest possible price ASAP






