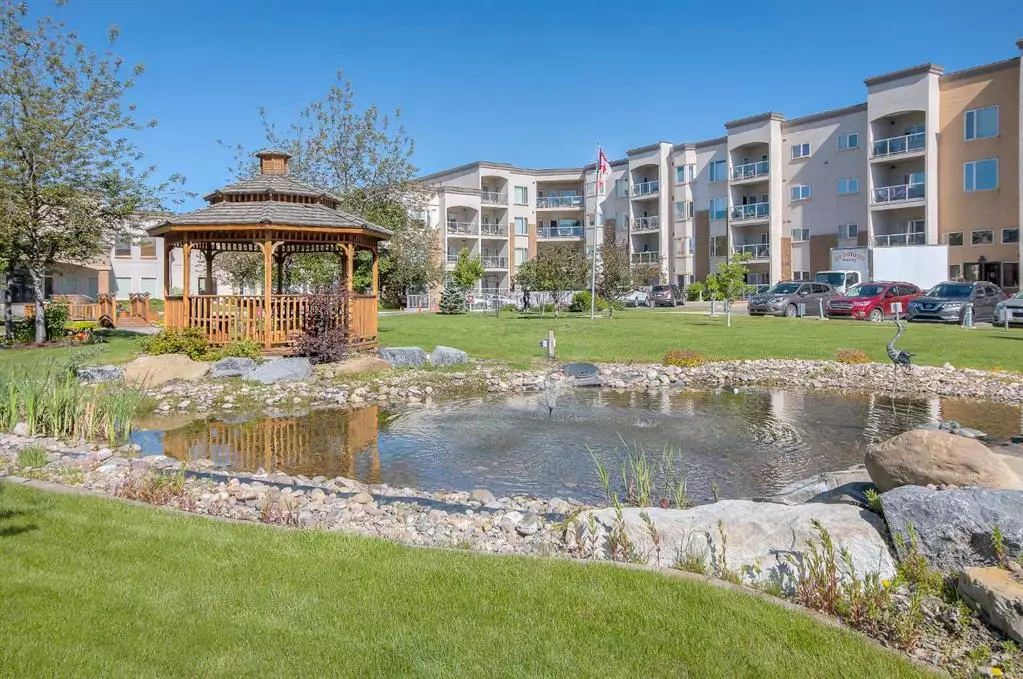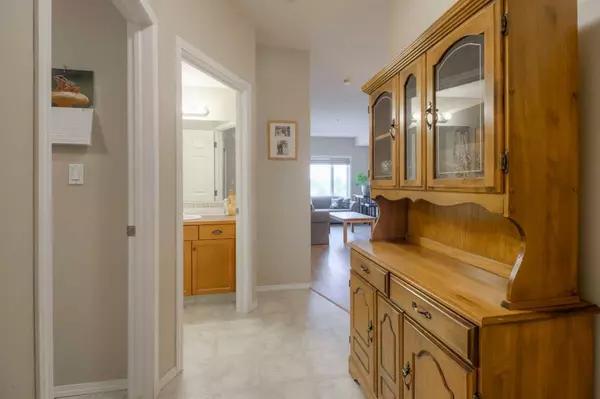$179,900
$179,900
For more information regarding the value of a property, please contact us for a free consultation.
2020 32 ST S #330 Lethbridge, AB T1K 7T9
1 Bed
1 Bath
655 SqFt
Key Details
Sold Price $179,900
Property Type Condo
Sub Type Apartment
Listing Status Sold
Purchase Type For Sale
Square Footage 655 sqft
Price per Sqft $274
Subdivision Redwood
MLS® Listing ID A2078501
Sold Date 11/07/23
Style Low-Rise(1-4)
Bedrooms 1
Full Baths 1
Condo Fees $461/mo
Originating Board Lethbridge and District
Year Built 2005
Annual Tax Amount $1,945
Tax Year 2023
Property Description
Attention all Singles looking for an affordable and easy way to retire~!! This bright one bedroom condo referred to as The Arlington has no wasted space and has an East facing deck with natural light and you can still enjoy your coffee on the deck on a windy day!! The condo fees include all the utilities except phone and internet and access to all the amenities the people of Sierras have come to love as part of their home. Swimming pool/hot tub. Sauna & Steam, gym with excellent equipment, workshop, craft room, guest suites, party room, pool tables, shuffle boards & poker table, theatre, car wash, elevators, recycling and socials if you care to partake. Perhaps Movie Night, or a good game of crib or a quiet puzzle in the corner, this Adult condo has it all!! If you have one cat or a small dog then they are welcome to live here too. This unit comes with a heated underground parking stall and with a storage unit. An ideal condo at an affordable price. Includes some updated flooring, and all appliances are included too. Oct 1 condo fees are $461.76 per month which includes all of the amenities and your utilities except phone & internet/cable,. Please note this was Sold as 731 sq feet as per the attached floorplan as the developer included the 80 square feet of deck. There is no wasted space in this layout.
Location
Province AB
County Lethbridge
Zoning C-S
Direction E
Interior
Interior Features Ceiling Fan(s), Laminate Counters, Open Floorplan, Recreation Facilities, Sauna, Steam Room
Heating Baseboard, Hot Water, Natural Gas
Cooling Central Air, Rooftop
Flooring Carpet, Laminate, Linoleum
Appliance Dishwasher, Electric Stove, Garage Control(s), Microwave, Range Hood, Refrigerator, Washer/Dryer, Window Coverings
Laundry In Unit
Exterior
Garage Parkade, Stall, Underground
Garage Description Parkade, Stall, Underground
Community Features Gated, Pool, Shopping Nearby, Sidewalks, Street Lights
Utilities Available Natural Gas Paid, Electricity Connected, Natural Gas Connected, Garbage Collection, Heating Paid For, High Speed Internet Available, Phone Not Paid For, Sewer Connected, Water Paid For, Underground Utilities, Water Connected
Amenities Available Car Wash, Elevator(s), Fitness Center, Gazebo, Guest Suite, Indoor Pool, Parking, Party Room, Pool, Recreation Facilities, Roof Deck, Sauna, Secured Parking, Snow Removal, Spa/Hot Tub, Storage, Trash, Visitor Parking, Workshop
Roof Type Flat Torch Membrane,Membrane
Porch Balcony(s), Deck, Pergola
Exposure E
Total Parking Spaces 1
Building
Story 4
Foundation Poured Concrete
Architectural Style Low-Rise(1-4)
Level or Stories Single Level Unit
Structure Type Stucco,Wood Frame
Others
HOA Fee Include Amenities of HOA/Condo,Common Area Maintenance,Electricity,Gas,Heat,Insurance,Interior Maintenance,Maintenance Grounds,Parking,Professional Management,Reserve Fund Contributions,Security,Sewer,Snow Removal,Trash,Water
Restrictions Adult Living,Non-Smoking Building,Pet Restrictions or Board approval Required,Restrictive Covenant
Tax ID 83397907
Ownership Private
Pets Description Restrictions, Yes
Read Less
Want to know what your home might be worth? Contact us for a FREE valuation!

Our team is ready to help you sell your home for the highest possible price ASAP






