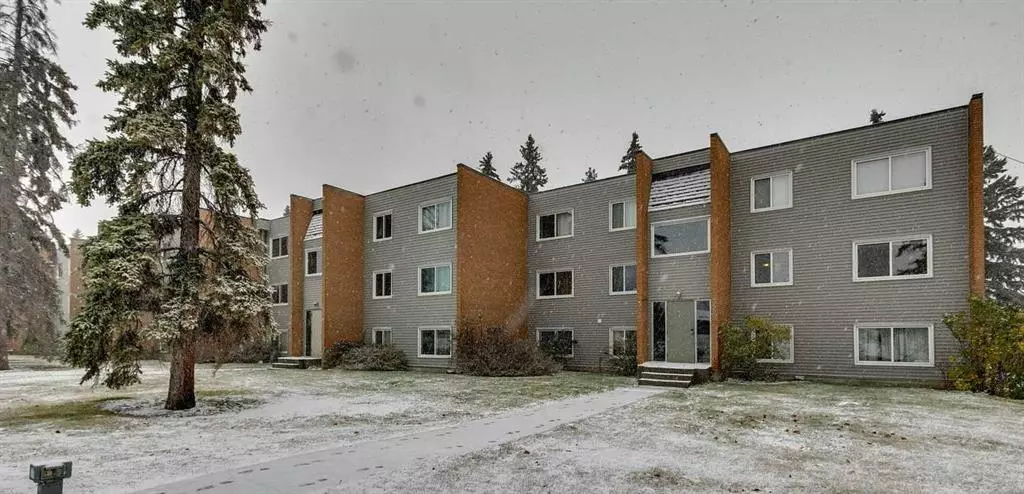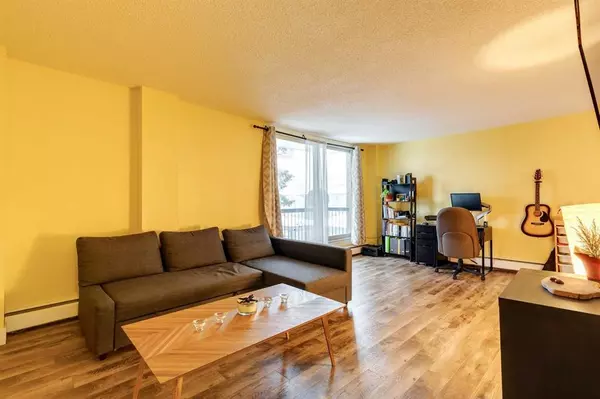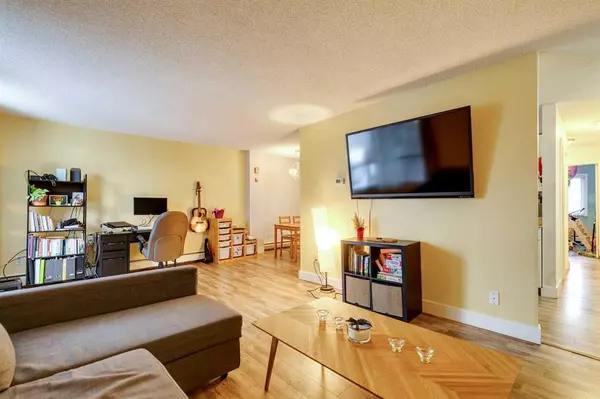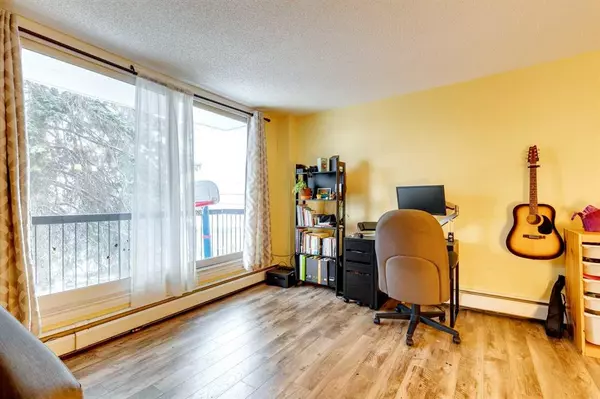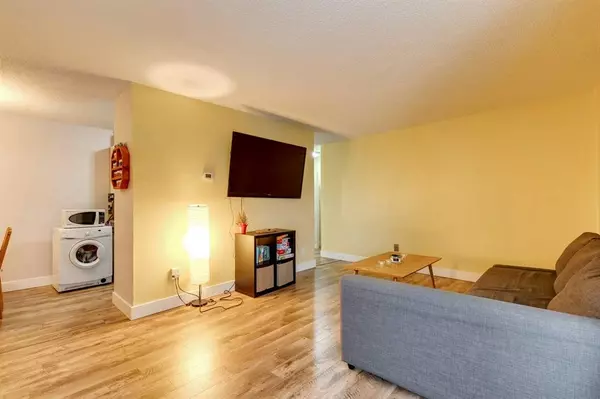$245,000
$250,000
2.0%For more information regarding the value of a property, please contact us for a free consultation.
3522 44 ST SW #202 Calgary, AB T3E 3R9
2 Beds
1 Bath
872 SqFt
Key Details
Sold Price $245,000
Property Type Condo
Sub Type Apartment
Listing Status Sold
Purchase Type For Sale
Square Footage 872 sqft
Price per Sqft $280
Subdivision Glenbrook
MLS® Listing ID A2089660
Sold Date 11/07/23
Style Low-Rise(1-4)
Bedrooms 2
Full Baths 1
Condo Fees $363/mo
Originating Board Calgary
Year Built 1968
Annual Tax Amount $1,090
Tax Year 2023
Property Description
Welcome to 202, 3522 44 St. S.W. This corner unit condo is in a fantastic location, has numerous upgrades, and is incredibly affordable. The kitchen has been updated with stylish Quartz countertops and stainless steel appliances. The bathroom has been completely renovated, and new laminate flooring adds a touch of class to the entire place and is easy to keep clean. The location is fantastic. There are many schools within walking distance, both catholic and public, making it perfect for families. It backs onto the Glenbrook community park with hockey rinks, pickle ball, and the community centre just a few steps away. For dog owners, there are several off leash areas close by, and you are just around the corner from Westhills Town Centre, Richmond Square, and Richmond Road Co-op. The busses and the c-train on 17th avenue are a short walk away to get you downtown in a hurry, or you could drive to the centre of the city in less than 15 minutes. A great opportunity to get into o fantastic westside neighbourhood to either live in or use as an investment property. For more details and to see our 360 tour, click the links below.
Location
Province AB
County Calgary
Area Cal Zone W
Zoning M-C1
Direction W
Interior
Interior Features No Animal Home
Heating Baseboard, Natural Gas
Cooling None
Flooring Vinyl Plank
Appliance Dishwasher, Electric Range, Range Hood, Refrigerator, Washer
Laundry In Unit
Exterior
Garage Plug-In, Stall
Garage Description Plug-In, Stall
Community Features Clubhouse, Park, Playground, Schools Nearby, Shopping Nearby, Sidewalks, Street Lights
Amenities Available Coin Laundry
Porch Balcony(s)
Exposure W
Total Parking Spaces 1
Building
Story 3
Architectural Style Low-Rise(1-4)
Level or Stories Single Level Unit
Structure Type Brick,Vinyl Siding
Others
HOA Fee Include Common Area Maintenance,Gas,Heat,Insurance,Professional Management,Reserve Fund Contributions,Sewer,Snow Removal,Water
Restrictions Pet Restrictions or Board approval Required
Ownership Private
Pets Description Restrictions
Read Less
Want to know what your home might be worth? Contact us for a FREE valuation!

Our team is ready to help you sell your home for the highest possible price ASAP


