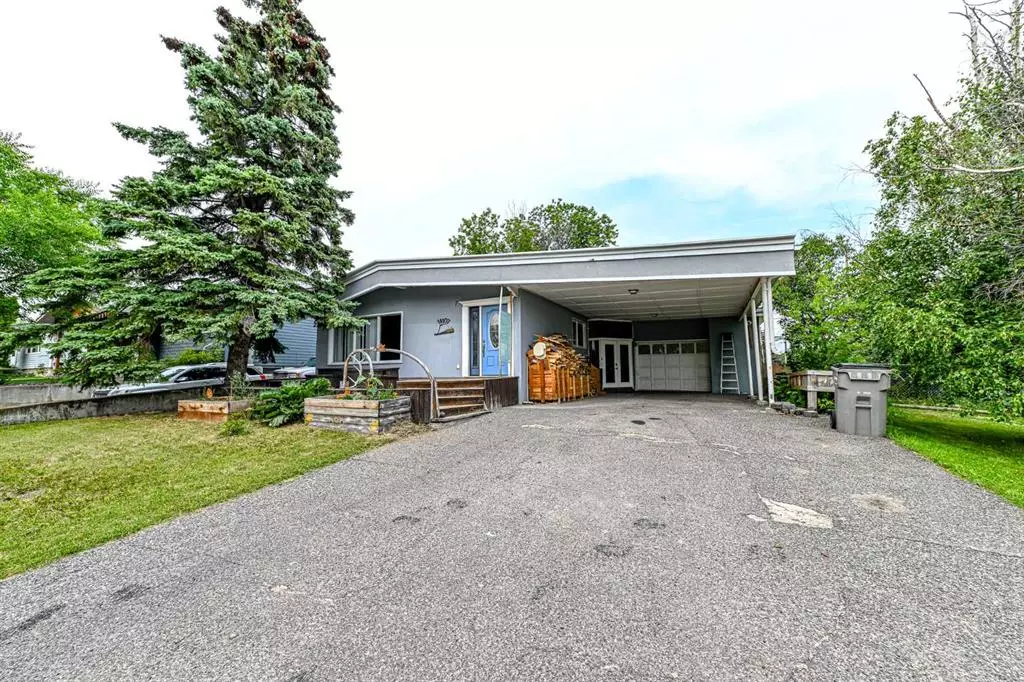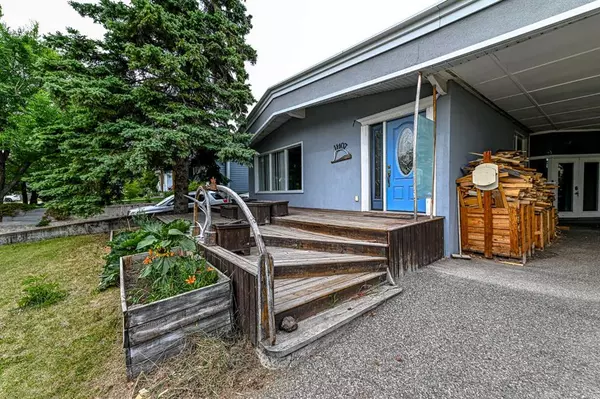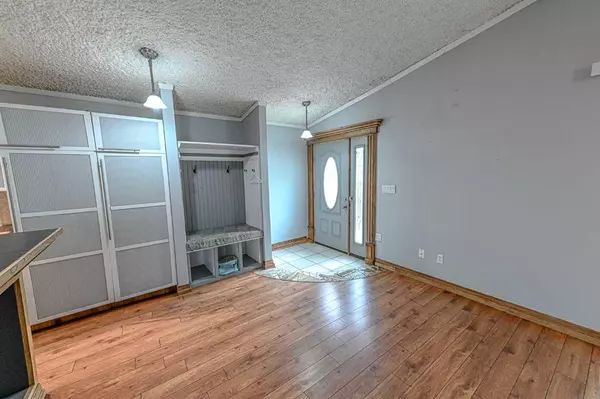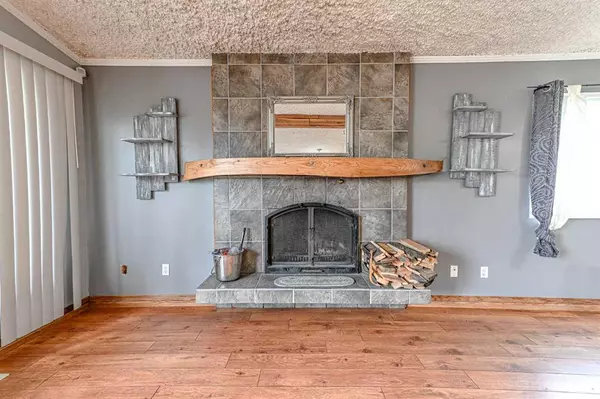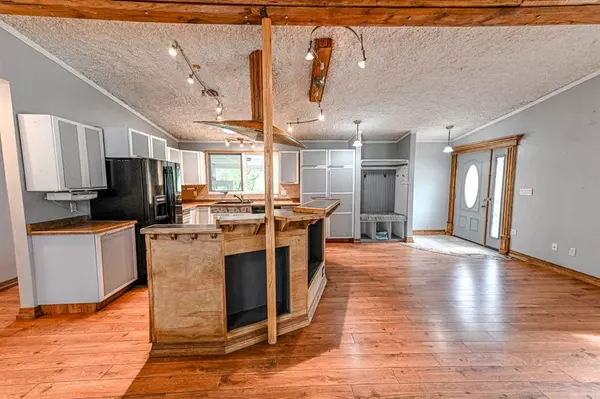$260,000
$275,000
5.5%For more information regarding the value of a property, please contact us for a free consultation.
11107 92B ST Grande Prairie, AB T8V3G8
5 Beds
3 Baths
1,343 SqFt
Key Details
Sold Price $260,000
Property Type Single Family Home
Sub Type Detached
Listing Status Sold
Purchase Type For Sale
Square Footage 1,343 sqft
Price per Sqft $193
Subdivision Mountview
MLS® Listing ID A2086828
Sold Date 11/06/23
Style Bi-Level
Bedrooms 5
Full Baths 2
Half Baths 1
Originating Board Grande Prairie
Year Built 1971
Annual Tax Amount $3,741
Tax Year 2023
Lot Size 6,618 Sqft
Acres 0.15
Property Description
Welcome to this one-of-a-kind mid-century modern bungalow! With its quirky charm this home is sure to delight. Step inside and be greeted by the open concept layout, featuring vaulted ceilings that create a sense of space and airiness, A Jetson-esque kitchen, featuring a custom copper hood vent that adds a touch of whimsy and elegance to your culinary space. Wood burning fireplace with custom mantle and matching wood beam. The main level offers three bedrooms, each boasting its own unique character. The eclectic main bathroom adds a splash of personality to your daily routine, while the half bath ensuite provides convenience and privacy. The partially finished basement is a blank canvas awaiting your personal touch, offering endless possibilities for customization. Parking is a breeze with the large carport and attached heated garage/workshop, ensuring ample space for vehicles and storage. The fully fenced yard provides a sense of privacy, while the backyard opens up to a park and easement, offering direct access to nature and outdoor activities. Don't miss this opportunity to own a truly special home in a fantastic location.
Location
Province AB
County Grande Prairie
Zoning RG
Direction W
Rooms
Basement Full, Partially Finished
Interior
Interior Features High Ceilings, Jetted Tub, Kitchen Island, Laminate Counters
Heating Forced Air
Cooling None
Flooring Carpet, Ceramic Tile, Laminate, Linoleum
Fireplaces Number 1
Fireplaces Type Wood Burning
Appliance Dishwasher, Electric Stove, Freezer, Refrigerator, Washer/Dryer
Laundry In Basement
Exterior
Garage Carport, Single Garage Attached
Garage Spaces 1.0
Garage Description Carport, Single Garage Attached
Fence Fenced
Community Features None
Roof Type Asphalt Shingle
Porch Patio
Lot Frontage 55.12
Total Parking Spaces 5
Building
Lot Description Back Lane, Back Yard, Backs on to Park/Green Space, City Lot, Close to Clubhouse, Front Yard
Foundation Poured Concrete
Architectural Style Bi-Level
Level or Stories One
Structure Type Stucco,Wood Siding
Others
Restrictions None Known
Tax ID 83534022
Ownership Private
Read Less
Want to know what your home might be worth? Contact us for a FREE valuation!

Our team is ready to help you sell your home for the highest possible price ASAP


