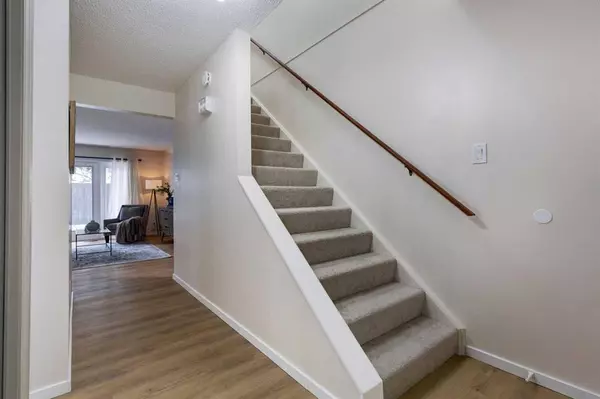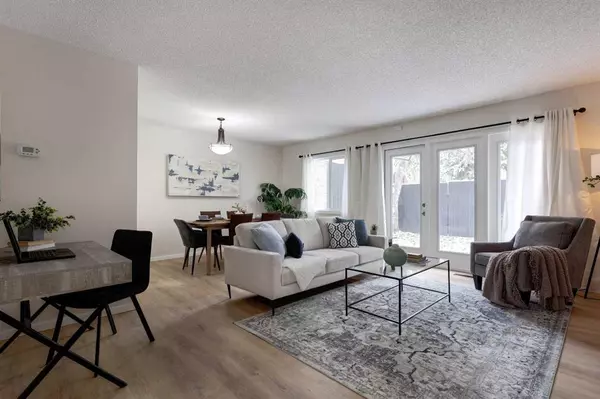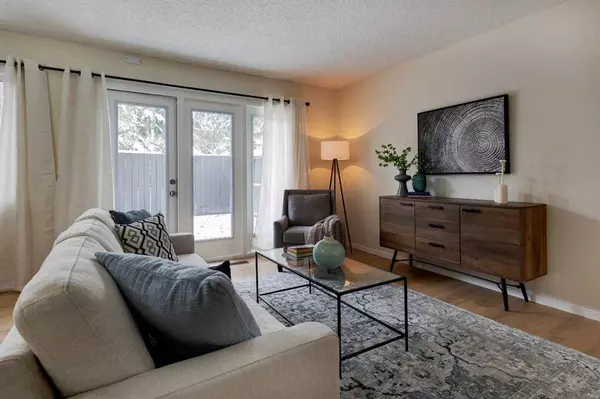$380,000
$339,000
12.1%For more information regarding the value of a property, please contact us for a free consultation.
210 86 AVE SE #68 Calgary, AB T2H1N6
2 Beds
2 Baths
1,255 SqFt
Key Details
Sold Price $380,000
Property Type Townhouse
Sub Type Row/Townhouse
Listing Status Sold
Purchase Type For Sale
Square Footage 1,255 sqft
Price per Sqft $302
Subdivision Acadia
MLS® Listing ID A2090176
Sold Date 11/05/23
Style 2 Storey
Bedrooms 2
Full Baths 1
Half Baths 1
Condo Fees $350
Originating Board Calgary
Year Built 1970
Annual Tax Amount $1,639
Tax Year 2023
Property Description
Welcome to your new home in the heart of Acadia! This beautifully renovated townhouse is move-in ready, boasting over 1250 square feet of living space and a plethora of stunning features. With two bedrooms, one and a half bathrooms, a spacious living area, and a fully developed basement, this home offers the perfect blend of comfort and style. As you step inside, you'll immediately notice the fresh and modern updates, including new carpet and luxury vinyl plank flooring throughout the entire home. The heart of the home is the eat-in kitchen, complete with stone countertops and a stunning backsplash that adds a touch of elegance. The kitchen is perfect for both casual meals and entertaining friends and family. The living room and dining room are spacious and versatile, offering room for a desk or work area if needed. The layout is flexible and can be tailored to your personal preferences and needs. The two bedrooms in this townhouse are a standout feature. The primary bedroom is exceptionally spacious, providing you with ample room for your king-sized bed and additional furniture. It's also perfect for kids to share. Both bedrooms offer walk-in closets, ensuring you have plenty of storage space for your wardrobe and personal belongings. Upstairs, you'll find a convenient linen closet and a well-appointed 4-piece main bathroom. This bathroom features a stand-alone shower, a bathtub for those relaxing soaks, and a large vanity with plenty of counter space. Step outside to the fully fenced backyard, where you'll find a deck, perfect for enjoying outdoor meals and relaxation. Whether you're a grill master, garden enthusiast or simply looking for a private outdoor space, this backyard has it! The basement has been thoughtfully developed and ready for your creative inspiration. It includes cabinetry for storage and a large storage room that houses the new laundry facilities. You'll also find a recently updated furnace and hot water tank, ensuring efficiency and peace of mind. All the windows and the sliding door have been updated to white vinyl, enhancing the home's energy efficiency and overall aesthetic. Plus, this unit faces the street, allowing for convenient guest parking. In addition to ample street parking, this townhouse comes with one assigned parking stall that includes a plug, making winter mornings hassle-free. This Acadia townhouse offers a perfect blend of contemporary style and practical functionality, making it an ideal place to call home.
Location
Province AB
County Calgary
Area Cal Zone S
Zoning M-CG d44
Direction N
Rooms
Basement Finished, Full
Interior
Interior Features No Animal Home, No Smoking Home, Quartz Counters, Stone Counters, Storage, Vinyl Windows, Walk-In Closet(s)
Heating Forced Air
Cooling None
Flooring Carpet, Vinyl
Appliance Dishwasher, Dryer, Electric Stove, Refrigerator, Washer, Window Coverings
Laundry In Basement
Exterior
Garage Stall
Garage Description Stall
Fence Fenced
Community Features Playground, Schools Nearby, Shopping Nearby, Street Lights
Amenities Available Playground
Roof Type Asphalt Shingle
Porch Deck
Exposure N
Total Parking Spaces 1
Building
Lot Description Back Yard
Foundation Poured Concrete
Architectural Style 2 Storey
Level or Stories Two
Structure Type Brick,Composite Siding,Wood Frame
Others
HOA Fee Include Insurance,Maintenance Grounds,Parking,Professional Management,Reserve Fund Contributions,Snow Removal
Restrictions Board Approval
Ownership REALTOR®/Seller; Realtor Has Interest
Pets Description Restrictions
Read Less
Want to know what your home might be worth? Contact us for a FREE valuation!

Our team is ready to help you sell your home for the highest possible price ASAP






