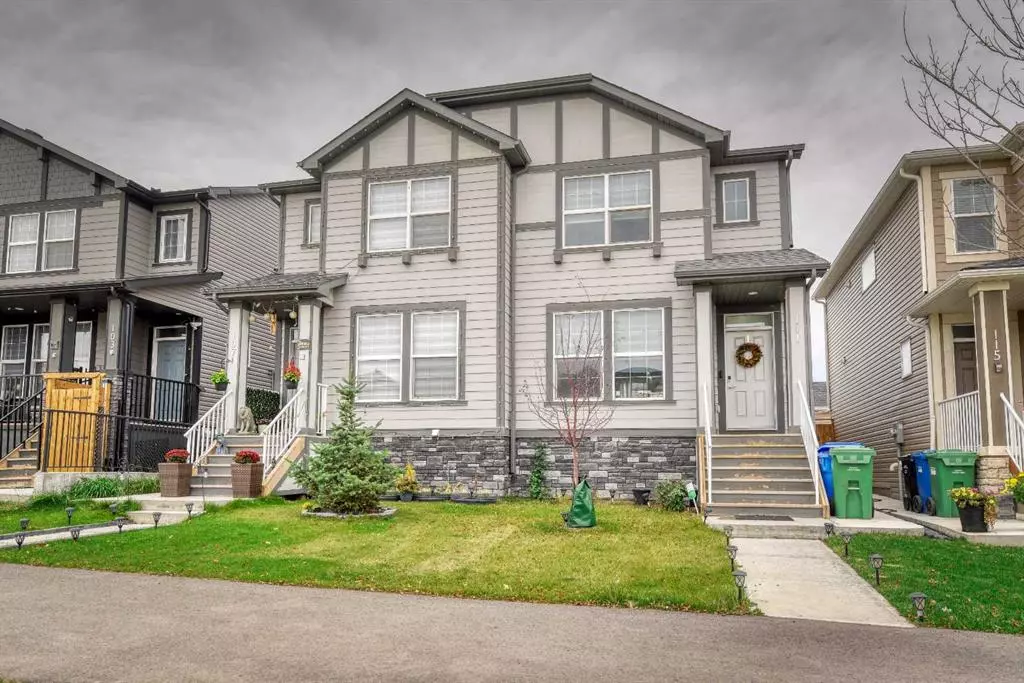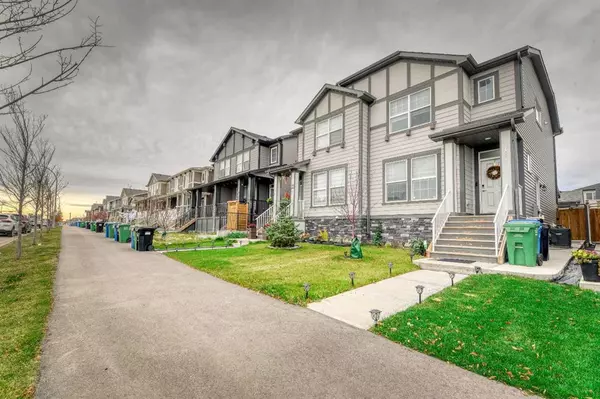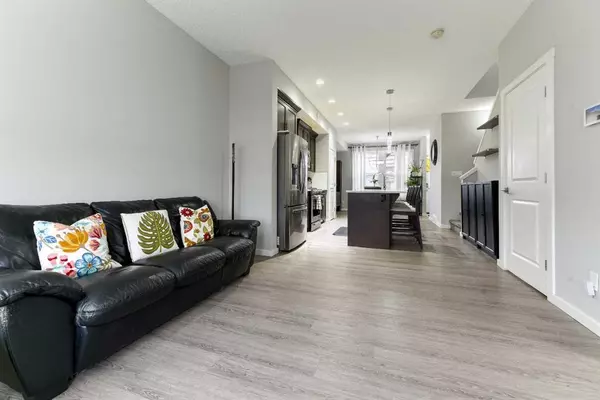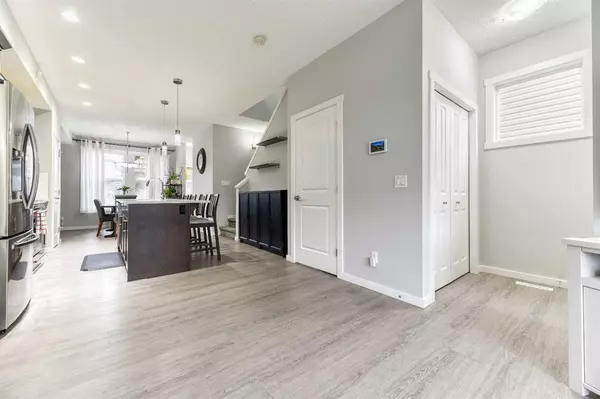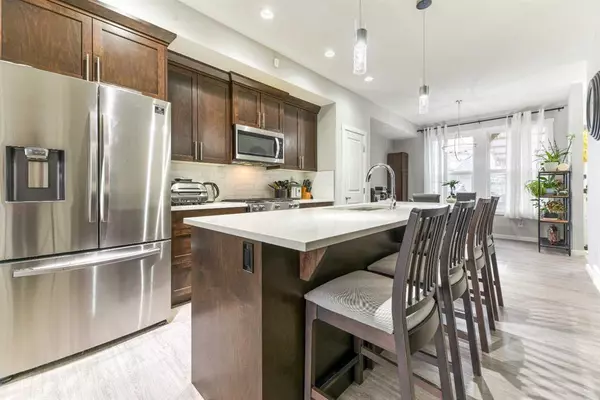$582,000
$589,999
1.4%For more information regarding the value of a property, please contact us for a free consultation.
111 Cornerbrook Gate NE Calgary, AB T3N1L8
4 Beds
4 Baths
1,200 SqFt
Key Details
Sold Price $582,000
Property Type Single Family Home
Sub Type Semi Detached (Half Duplex)
Listing Status Sold
Purchase Type For Sale
Square Footage 1,200 sqft
Price per Sqft $485
Subdivision Cornerstone
MLS® Listing ID A2087881
Sold Date 11/03/23
Style 2 Storey,Side by Side
Bedrooms 4
Full Baths 3
Half Baths 1
HOA Fees $4/ann
HOA Y/N 1
Originating Board Calgary
Year Built 2019
Annual Tax Amount $3,151
Tax Year 2023
Lot Size 2,475 Sqft
Acres 0.06
Property Description
This is the home where functionality meets form. Located in the sought-after and rapidly growing community of Cornerstone, this quaint and charming half-duplex is complete with everything you need and more! With over 1700sqft in living space, this property is complete with a fully-developed basement with its own side entrance, a total of 4 bedrooms, 3.5 baths, a double detached garage and a centralized A/C unit. Adding to the list of upgrades done to the home is your no-maintenance backyard comprised of a composite deck and concrete pad throughout the back and side of the property. Let us not forget the notable upgrades found throughout the home such as your LVP flooring, stainless steel appliances with gas stove, quartz on all counters and a gas line to the deck. Come see this home today and be ready to call it yours. Schedule your showing now.
Location
Province AB
County Calgary
Area Cal Zone Ne
Zoning R-G
Direction E
Rooms
Basement Finished, Full
Interior
Interior Features See Remarks
Heating Forced Air
Cooling Central Air
Flooring Carpet, Ceramic Tile, Vinyl Plank
Appliance Central Air Conditioner, Dishwasher, Gas Range, Microwave Hood Fan, Refrigerator, Washer/Dryer, Window Coverings
Laundry Upper Level
Exterior
Garage Alley Access, Double Garage Detached
Garage Spaces 2.0
Garage Description Alley Access, Double Garage Detached
Fence Fenced
Community Features Park, Playground, Schools Nearby, Shopping Nearby
Amenities Available None
Roof Type Asphalt Shingle
Porch Deck
Lot Frontage 22.15
Exposure E
Total Parking Spaces 2
Building
Lot Description Back Lane
Foundation Poured Concrete
Architectural Style 2 Storey, Side by Side
Level or Stories Two
Structure Type Wood Frame
Others
Restrictions None Known
Tax ID 82901984
Ownership Private
Read Less
Want to know what your home might be worth? Contact us for a FREE valuation!

Our team is ready to help you sell your home for the highest possible price ASAP


