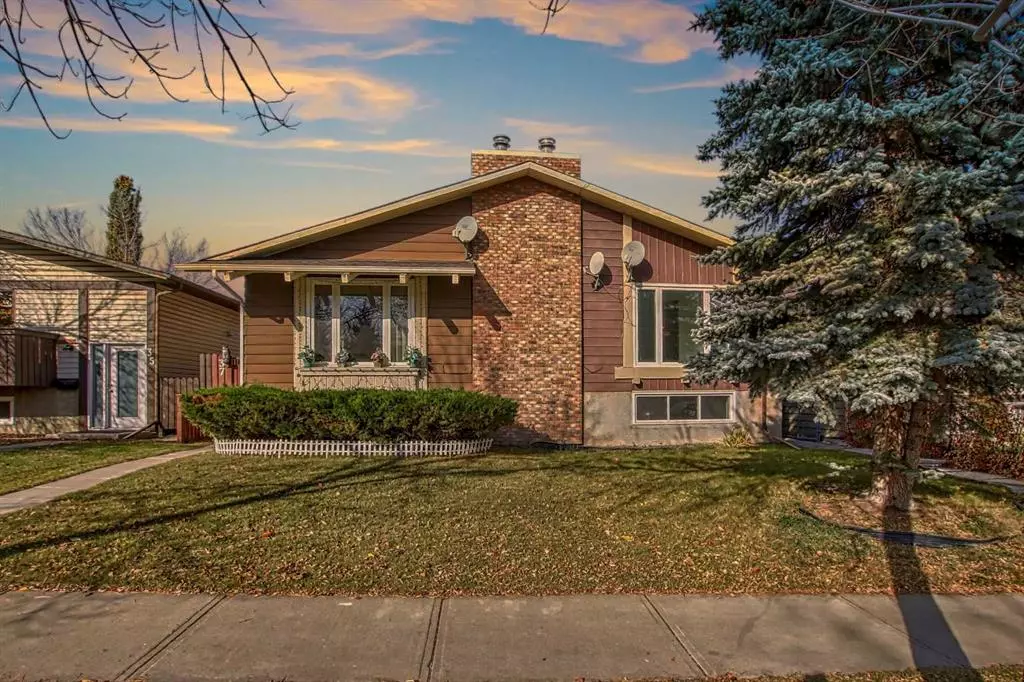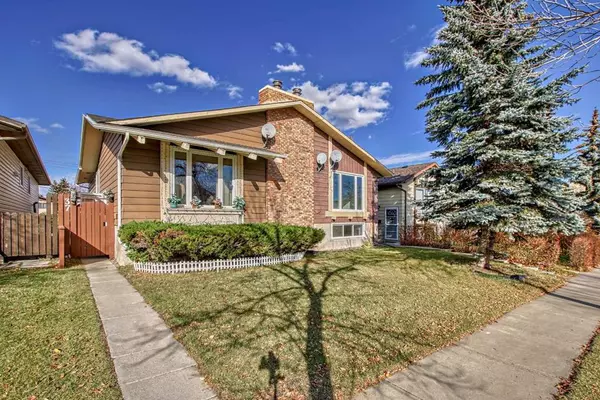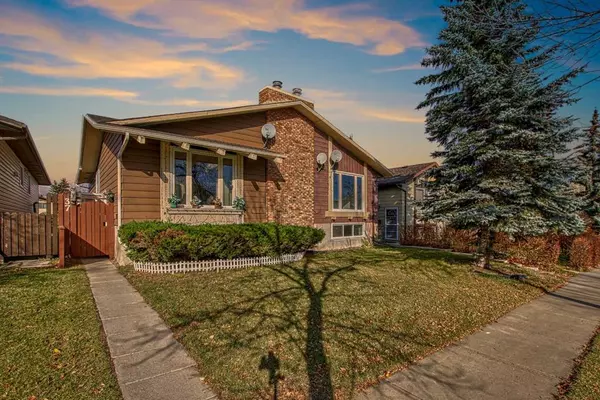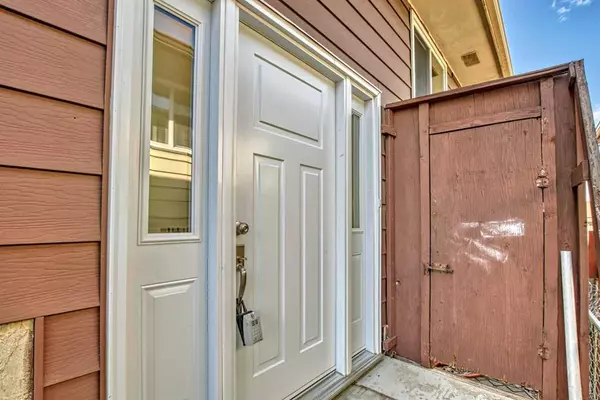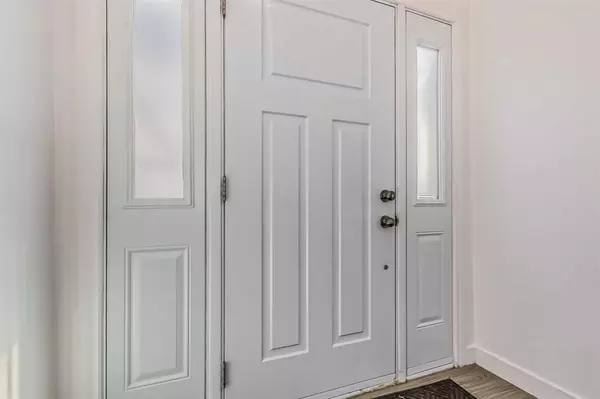$440,000
$449,900
2.2%For more information regarding the value of a property, please contact us for a free consultation.
39 Bermuda DR NW Calgary, AB T3K1H5
4 Beds
2 Baths
853 SqFt
Key Details
Sold Price $440,000
Property Type Single Family Home
Sub Type Semi Detached (Half Duplex)
Listing Status Sold
Purchase Type For Sale
Square Footage 853 sqft
Price per Sqft $515
Subdivision Beddington Heights
MLS® Listing ID A2081827
Sold Date 11/02/23
Style Bi-Level,Side by Side
Bedrooms 4
Full Baths 2
Originating Board Calgary
Year Built 1978
Annual Tax Amount $2,257
Tax Year 2023
Lot Size 2,680 Sqft
Acres 0.06
Property Description
Welcome to 39 Bermuda Drive NW, a hidden gem nestled in the well-established Beddington Heights neighborhood of the Northwest, conveniently located near schools and shopping. This property boasts four bedrooms, complete with an illegal basement suite.
As you step inside, you'll be greeted by spacious living areas featuring a cozy gas fireplace and a dedicated dining space. The main floor hosts two bedrooms, a 4-piece full bath, and an updated kitchen equipped with stainless steel appliances. You can also step out onto your private deck on the main floor to enjoy the beautiful Calgary summer weather.
The basement adds two more bedrooms, a small kitchen, and a full bathroom. The entire house has been freshly painted, the flooring has been updated, the bathroom has undergone a complete renovation, and new spotlights have been installed.
This lovely and affordable property with a rentable illegal basement is ready for you to make it your own. Don't let this opportunity slip through your fingers – call your favorite Realtor today and secure your showing before it's too late!
Location
Province AB
County Calgary
Area Cal Zone N
Zoning R-C2
Direction E
Rooms
Basement Finished, Full, Suite
Interior
Interior Features Closet Organizers, No Animal Home, No Smoking Home, Pantry
Heating Forced Air, Natural Gas
Cooling None
Flooring Laminate
Appliance Microwave, Range, Refrigerator, Washer/Dryer
Laundry Lower Level
Exterior
Garage Insulated, Single Garage Attached
Garage Spaces 1.0
Garage Description Insulated, Single Garage Attached
Fence Fenced
Community Features Park, Playground
Roof Type Asphalt Shingle
Porch Deck, Rooftop Patio
Lot Frontage 249.0
Exposure E
Total Parking Spaces 1
Building
Lot Description Other
Foundation Poured Concrete
Architectural Style Bi-Level, Side by Side
Level or Stories Two
Structure Type Concrete,Vinyl Siding
Others
Restrictions None Known
Tax ID 82757428
Ownership Private
Read Less
Want to know what your home might be worth? Contact us for a FREE valuation!

Our team is ready to help you sell your home for the highest possible price ASAP


