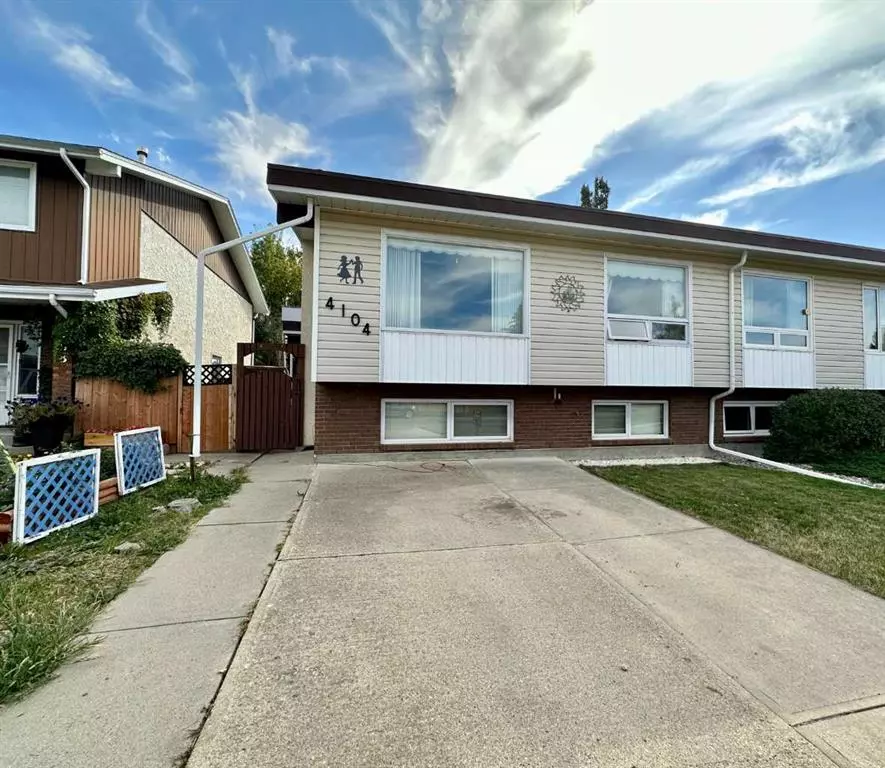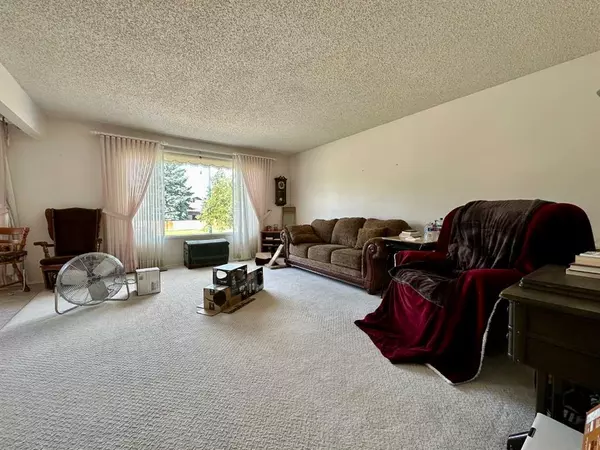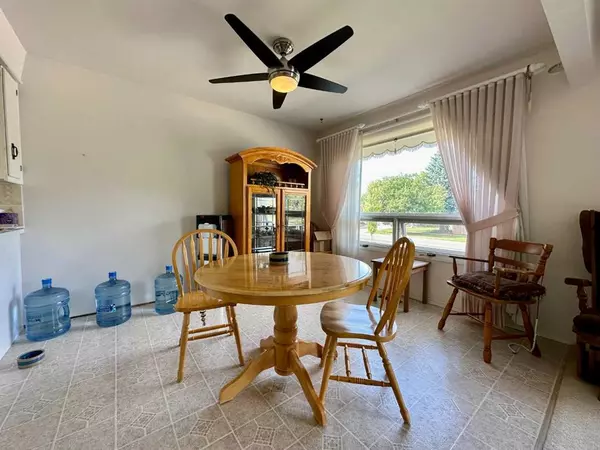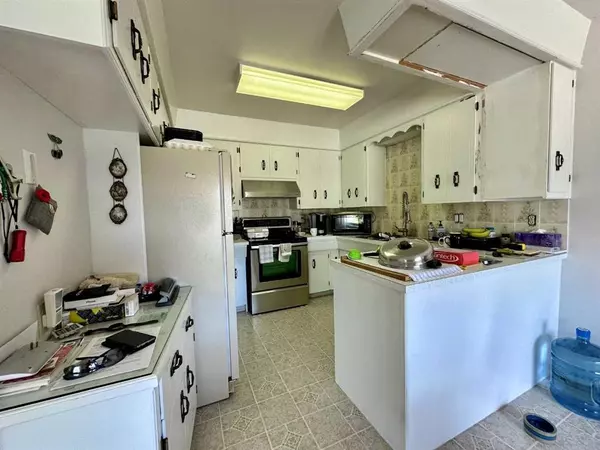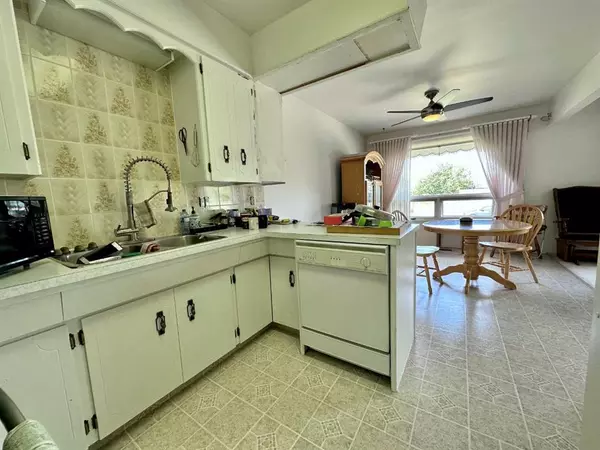$245,000
$269,900
9.2%For more information regarding the value of a property, please contact us for a free consultation.
4104 20 AVE S Lethbridge, AB T1K 4X9
3 Beds
2 Baths
1,032 SqFt
Key Details
Sold Price $245,000
Property Type Single Family Home
Sub Type Semi Detached (Half Duplex)
Listing Status Sold
Purchase Type For Sale
Square Footage 1,032 sqft
Price per Sqft $237
Subdivision Redwood
MLS® Listing ID A2079838
Sold Date 11/02/23
Style Bi-Level,Side by Side
Bedrooms 3
Full Baths 2
Originating Board Lethbridge and District
Year Built 1979
Annual Tax Amount $2,855
Tax Year 2023
Lot Size 3,596 Sqft
Acres 0.08
Property Description
Fantastic half duplex with a world of possibilities! This spacious 3-bedroom, 2-bathroom gem is a perfect blend of comfort and convenience. Step inside to discover a warm and inviting living space, complete with ample natural light and a cozy atmosphere. The main floor hosts two good sized bedrooms, a full bathroom, large living room, dining room and kitchen. The basement hosts an additional bedroom, family room, full bathroom, and laundry room. This property features a single detached garage, providing great parking and storage options. For outdoor enthusiasts, the RV carport is a dream come true, offering space for your recreational vehicles or additional covered parking. One of the standout features of this home is the separate basement entrance. With a convenient location that's close to schools, parks, and essential amenities, this half duplex is a fantastic property. Don't miss out on this chance to make it your own – schedule a viewing today with your favourite Realtor and envision the possibilities!
Location
Province AB
County Lethbridge
Zoning R-37
Direction N
Rooms
Basement Separate/Exterior Entry, Finished, Full
Interior
Interior Features See Remarks
Heating Central
Cooling None
Flooring Carpet, Linoleum
Appliance None
Laundry In Basement
Exterior
Garage Parking Pad, RV Carport, Single Garage Detached
Garage Spaces 1.0
Garage Description Parking Pad, RV Carport, Single Garage Detached
Fence Fenced
Community Features Schools Nearby, Shopping Nearby, Sidewalks, Street Lights
Roof Type Other
Porch Patio
Lot Frontage 98.43
Exposure N
Total Parking Spaces 4
Building
Lot Description Back Yard, Paved
Foundation Poured Concrete
Architectural Style Bi-Level, Side by Side
Level or Stories One
Structure Type Brick,Concrete,Vinyl Siding
Others
Restrictions None Known
Tax ID 83371707
Ownership Bank/Financial Institution Owned
Read Less
Want to know what your home might be worth? Contact us for a FREE valuation!

Our team is ready to help you sell your home for the highest possible price ASAP


