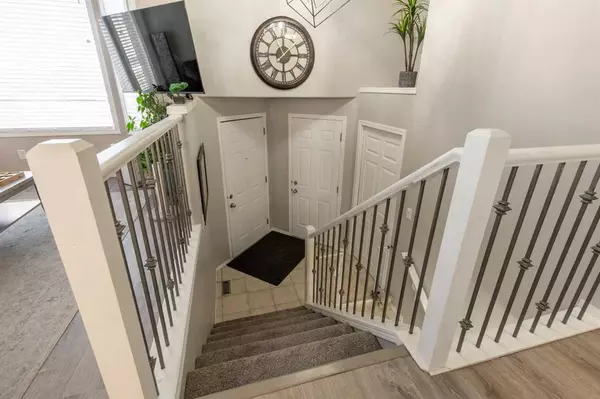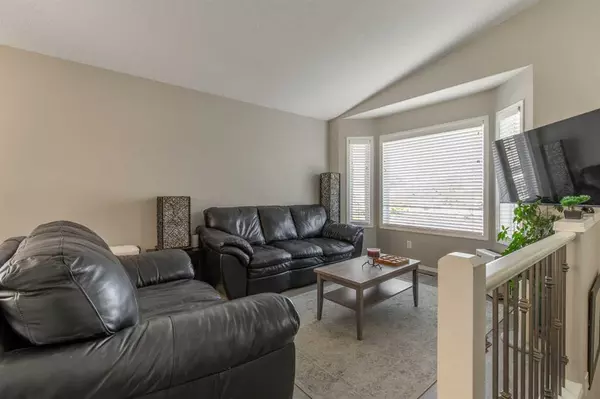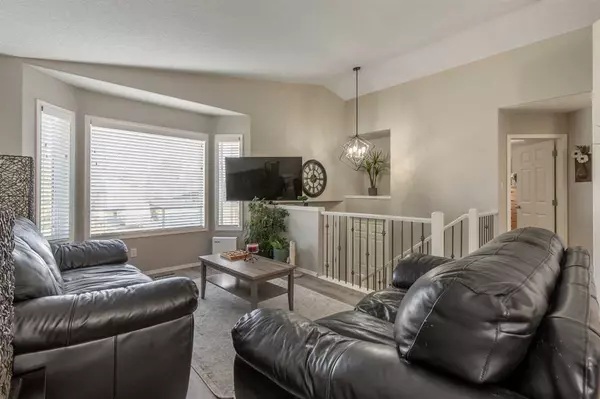$400,000
$399,900
For more information regarding the value of a property, please contact us for a free consultation.
110 Heritage CT W Lethbridge, AB T1K 7W3
4 Beds
3 Baths
1,094 SqFt
Key Details
Sold Price $400,000
Property Type Single Family Home
Sub Type Detached
Listing Status Sold
Purchase Type For Sale
Square Footage 1,094 sqft
Price per Sqft $365
Subdivision Heritage Heights
MLS® Listing ID A2081300
Sold Date 11/01/23
Style Bi-Level
Bedrooms 4
Full Baths 3
Originating Board Lethbridge and District
Year Built 2003
Annual Tax Amount $3,940
Tax Year 2023
Lot Size 4,835 Sqft
Acres 0.11
Property Description
Exquisite Family Haven! This bi-level gem in Heritage Heights offers over 2100 sq. ft. of thoughtfully designed living space, situated in a tranquil cul-de-sac and backing onto the picturesque Heritage Court Park. Revel in the abundance of extra features within this 3+1 bedroom residence, including a luxurious 5' tiled walk-in shower in the master en-suite, captivating two-toned maple kitchen cabinetry, a Stainless Steel kitchen with a gas stove, a stylish tiled backsplash, soaring vaulted ceilings, fresh paint, brand-new vinyl plank flooring, and upgraded lighting. Further enhancements include central A/C, re-insulated ceilings, and brand-new 30-year asphalt shingles. Step onto the new deck, complete with a gas line for your BBQ, and admire the elegant iron spindled stair railing and the inviting tiled front entryway. The lower level boasts a generous family room, and the heated double garage adds an extra layer of comfort and convenience. This residence offers an array of amenities that make it truly exceptional – seize the opportunity to make it yours!
Location
Province AB
County Lethbridge
Zoning R-L
Direction N
Rooms
Basement Finished, Full
Interior
Interior Features Granite Counters, Kitchen Island, Open Floorplan, Pantry, See Remarks, Storage, Sump Pump(s), Vaulted Ceiling(s), Vinyl Windows
Heating Forced Air, Natural Gas
Cooling Central Air
Flooring Carpet, Laminate
Appliance Central Air Conditioner, Dishwasher, Gas Stove, Refrigerator, Washer/Dryer, Window Coverings
Laundry In Basement
Exterior
Garage Concrete Driveway, Double Garage Attached, Garage Door Opener, Garage Faces Front, Heated Garage, Insulated
Garage Spaces 2.0
Garage Description Concrete Driveway, Double Garage Attached, Garage Door Opener, Garage Faces Front, Heated Garage, Insulated
Fence Fenced
Community Features Schools Nearby, Shopping Nearby, Sidewalks, Street Lights, Walking/Bike Paths
Utilities Available Cable Connected, Electricity Connected, Natural Gas Connected, Garbage Collection, Phone Connected, Water Connected
Roof Type Asphalt Shingle
Porch Deck
Lot Frontage 44.0
Total Parking Spaces 4
Building
Lot Description Backs on to Park/Green Space, Cul-De-Sac, Landscaped
Foundation Poured Concrete
Sewer Public Sewer
Water Public
Architectural Style Bi-Level
Level or Stories Bi-Level
Structure Type Mixed
Others
Restrictions None Known
Tax ID 83388728
Ownership Private
Read Less
Want to know what your home might be worth? Contact us for a FREE valuation!

Our team is ready to help you sell your home for the highest possible price ASAP






