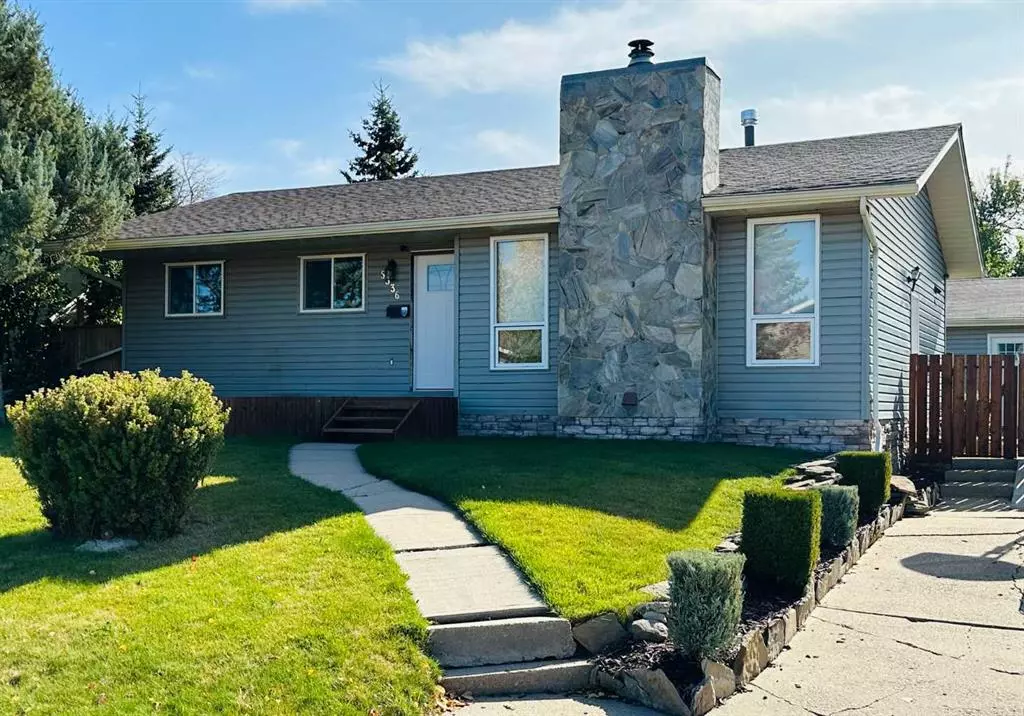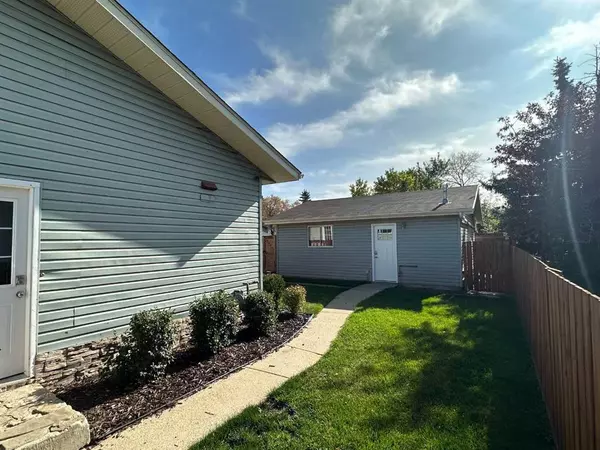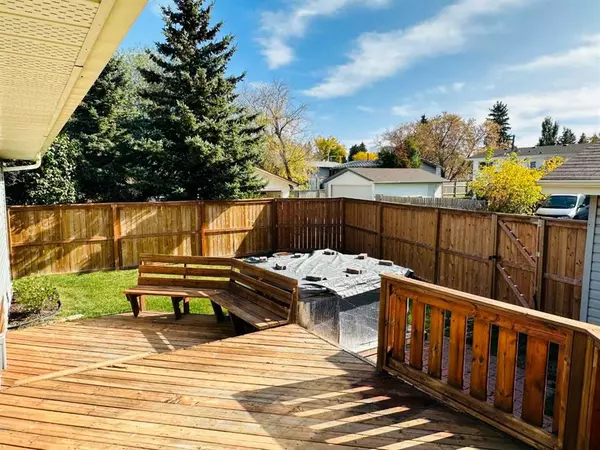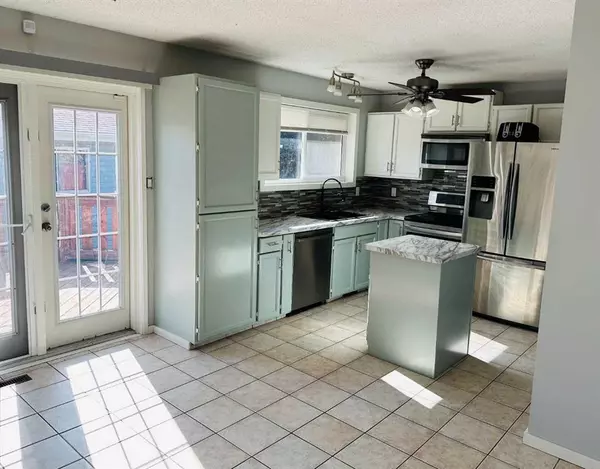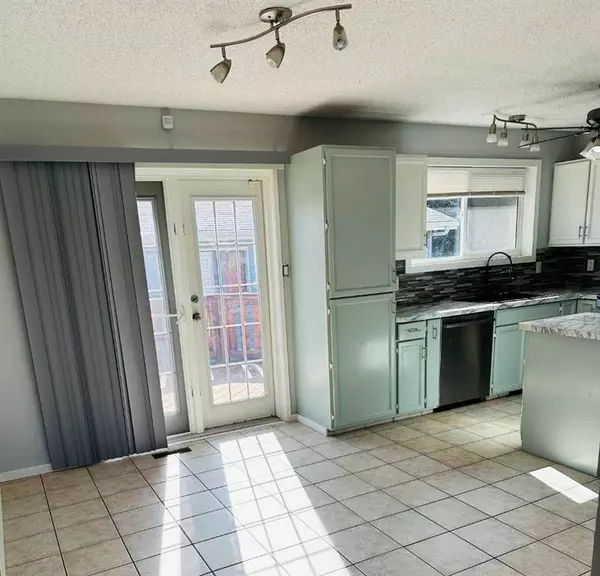$320,750
$335,000
4.3%For more information regarding the value of a property, please contact us for a free consultation.
5336 39 Street Crescent Innisfail, AB T4G 1G1
5 Beds
2 Baths
1,076 SqFt
Key Details
Sold Price $320,750
Property Type Single Family Home
Sub Type Detached
Listing Status Sold
Purchase Type For Sale
Square Footage 1,076 sqft
Price per Sqft $298
Subdivision Margodt
MLS® Listing ID A2083520
Sold Date 10/30/23
Style Bungalow
Bedrooms 5
Full Baths 2
Originating Board Central Alberta
Year Built 1982
Annual Tax Amount $2,233
Tax Year 2022
Lot Size 6,448 Sqft
Acres 0.15
Property Description
This beautiful home awaits you. This stunning home located in a very quiet area in Innisfail is that perfect for any buyers out there. It offers you 5 bedrooms, 3 on the main level and 2 in the basement. It also has 2 bathrooms, 1 up and 1 down and a massive family room with a wood stove and beautiful fireplace area that is perfect for entertaining company or gathering with the family. The home has beautiful hardwood flooring throughout the main area of the home. It also has a beautiful kitchen and appliances that bring the home together perfectly. The outside has a great driveway for extra parking and a nice big heated 22x24 detached garage on the back of the property. The walkout deck is huge and has two levels along with a bench and so well done. The backyard is completely fenced giving you the privacy and security everyone wants. This beautiful property also has new shingles and a new hot water tank as an extra bonus. This is a great opportunity for a lucky buyer!
Location
Province AB
County Red Deer County
Zoning R1B
Direction W
Rooms
Basement Finished, Full
Interior
Interior Features Ceiling Fan(s), Jetted Tub
Heating Forced Air, Natural Gas, Wood, Wood Stove
Cooling None
Flooring Carpet, Ceramic Tile, Hardwood, Laminate
Appliance Dishwasher, Freezer, Garage Control(s), Microwave, Refrigerator, Stove(s), Washer/Dryer
Laundry In Basement
Exterior
Garage Additional Parking, Double Garage Detached, Driveway
Garage Spaces 2.0
Garage Description Additional Parking, Double Garage Detached, Driveway
Fence Fenced
Community Features Schools Nearby, Shopping Nearby, Sidewalks, Street Lights
Roof Type Asphalt Shingle
Porch Deck
Lot Frontage 62.0
Total Parking Spaces 6
Building
Lot Description Back Yard, Front Yard, Landscaped, Street Lighting, Steep Slope
Foundation Wood
Architectural Style Bungalow
Level or Stories One
Structure Type Concrete,Vinyl Siding,Wood Frame
Others
Restrictions None Known
Tax ID 85460209
Ownership Other
Read Less
Want to know what your home might be worth? Contact us for a FREE valuation!

Our team is ready to help you sell your home for the highest possible price ASAP


