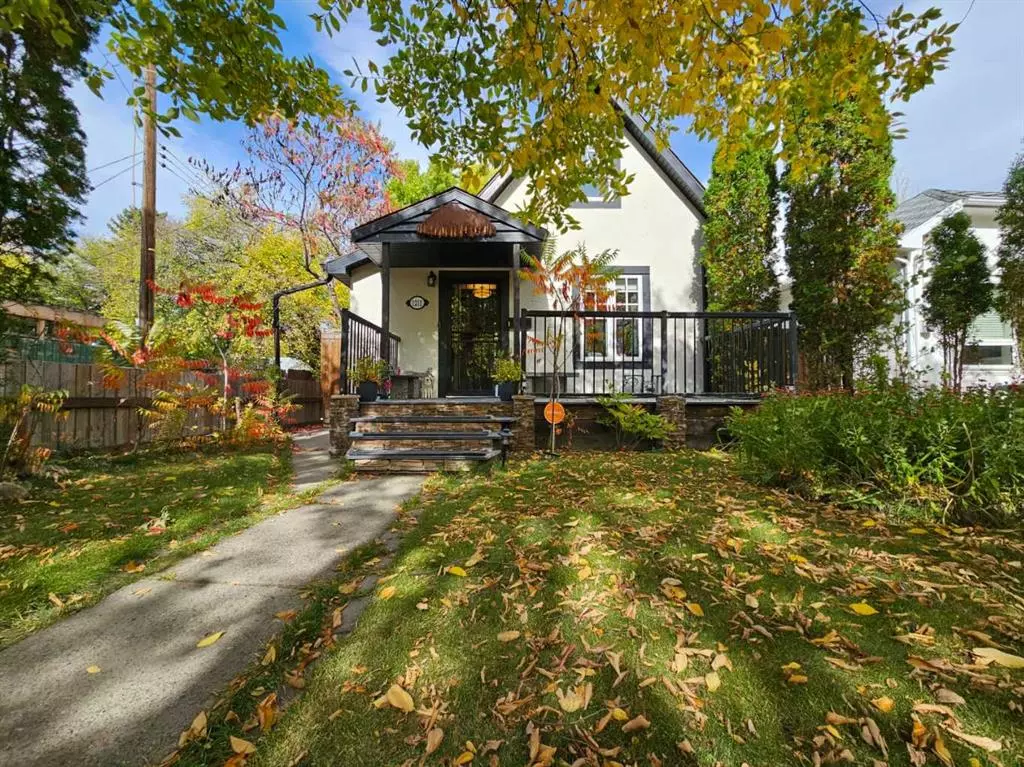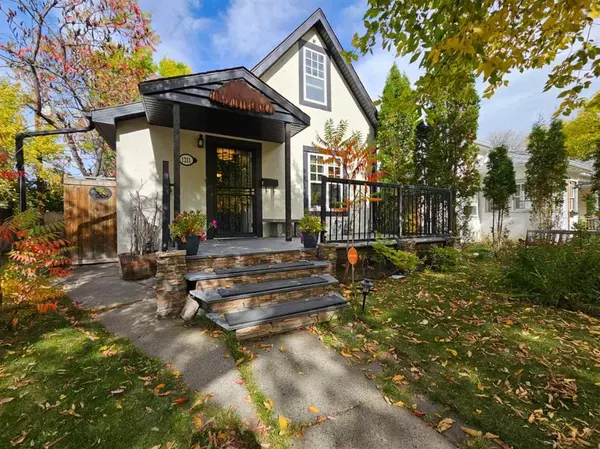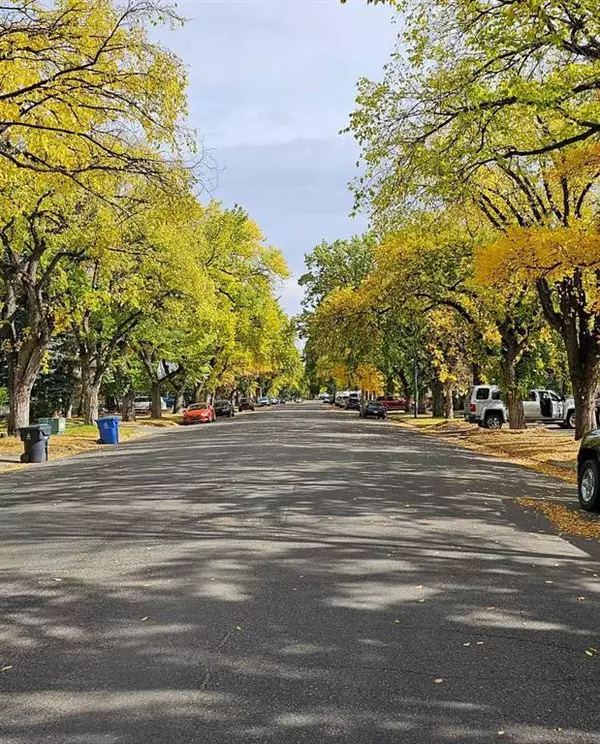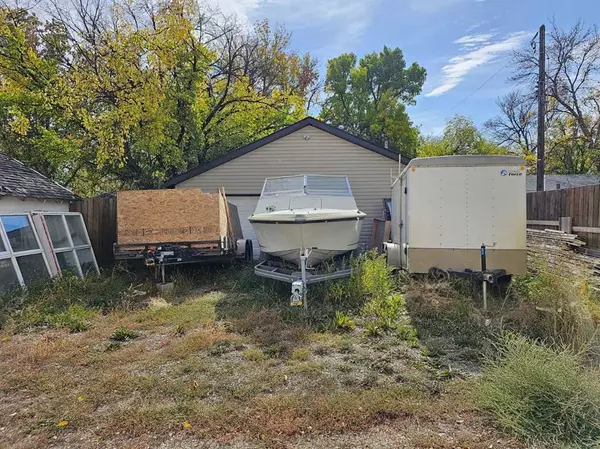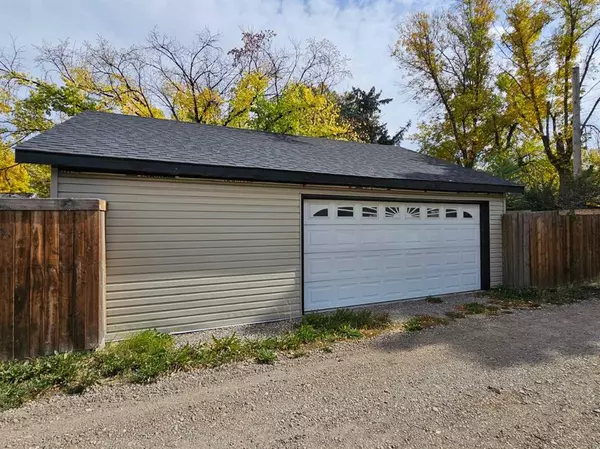$390,000
$400,000
2.5%For more information regarding the value of a property, please contact us for a free consultation.
1211 5 AVE S Lethbridge, AB T1J 0V6
3 Beds
3 Baths
1,336 SqFt
Key Details
Sold Price $390,000
Property Type Single Family Home
Sub Type Detached
Listing Status Sold
Purchase Type For Sale
Square Footage 1,336 sqft
Price per Sqft $291
Subdivision London Road
MLS® Listing ID A2059306
Sold Date 10/30/23
Style 2 Storey
Bedrooms 3
Full Baths 2
Half Baths 1
Originating Board Lethbridge and District
Year Built 1906
Annual Tax Amount $2,705
Tax Year 2023
Lot Size 6,557 Sqft
Acres 0.15
Property Description
Character, charm and a whole lot of flavor! This fully renovated London Road home is a beautiful capsule of our downtown. Surrounded by mature trees on a quiet street, a private yard that feels like an oasis and so much parking you'll need more vehicles! The main floor was taken down to the studs and rearranged to host a luxurious primary suite with walk-through closet and 3 piece ensuite with dedicated "getting ready" vanity! Followed by a cozy living room that leads into your kitchen and dining area. Complete with a movable island that is ideal for entertaining, walk-in pantry and plentiful storage space! There is a powder room just off of the dining room that is perfect for guests. Upstairs you're greeted by a work space at the top of the stairs, storage closet, two additional bedrooms and bathroom with a claw foot tub! There is a set of double doors from the kitchen leading out to your huge deck with sunken hot tub, tons of greenery and a a yard that feels like you're in the Secret Garden. Patio, firepit and a shed for storage before finally, there is a triple detached garage with additional space BEHIND it for parking! Alley access on two sides, 205' deep lot that surely feels like a bang for your buck!
Location
Province AB
County Lethbridge
Zoning R-L(L)
Direction N
Rooms
Basement Partial, Partially Finished
Interior
Interior Features Closet Organizers, Kitchen Island, Pantry, Storage
Heating Forced Air
Cooling Central Air
Flooring Carpet, Hardwood, Tile
Appliance Central Air Conditioner, Dishwasher, Microwave Hood Fan, Refrigerator, Stove(s), Washer/Dryer
Laundry Main Level
Exterior
Garage Triple Garage Detached
Garage Spaces 3.0
Garage Description Triple Garage Detached
Fence Fenced
Community Features Schools Nearby, Shopping Nearby, Sidewalks, Street Lights
Roof Type Asphalt Shingle
Porch Deck, Patio
Lot Frontage 32.0
Total Parking Spaces 6
Building
Lot Description Back Lane, Back Yard, Landscaped, Private
Foundation Poured Concrete
Architectural Style 2 Storey
Level or Stories Two
Structure Type Stucco
Others
Restrictions None Known
Tax ID 83398041
Ownership Private
Read Less
Want to know what your home might be worth? Contact us for a FREE valuation!

Our team is ready to help you sell your home for the highest possible price ASAP


