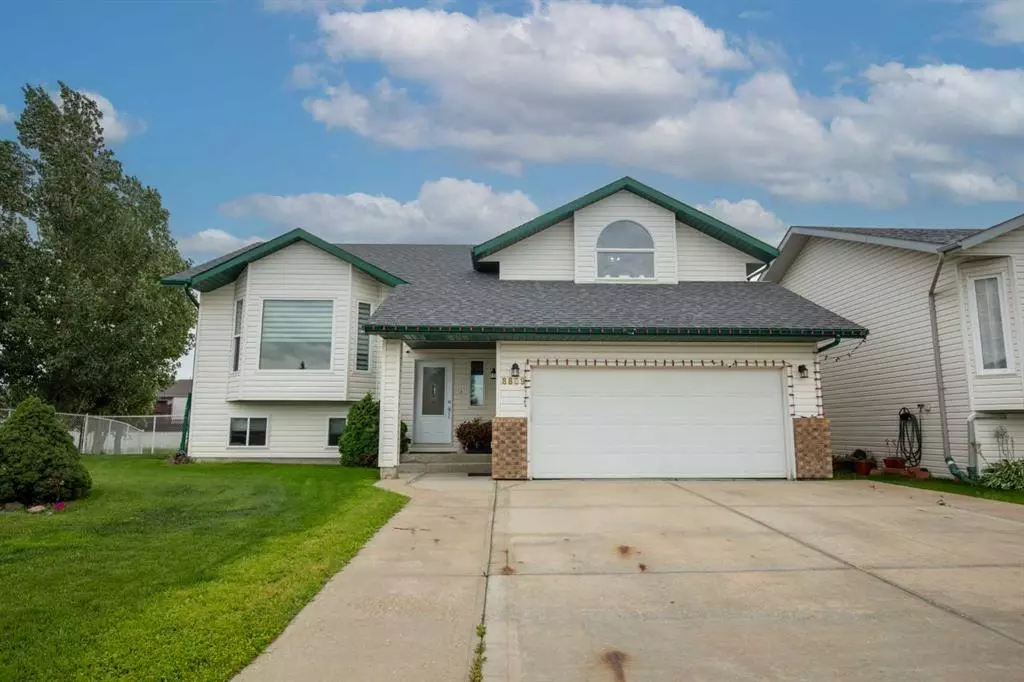$427,000
$439,900
2.9%For more information regarding the value of a property, please contact us for a free consultation.
8809 106 AVE Grande Prairie, AB T8X 1L3
4 Beds
3 Baths
1,400 SqFt
Key Details
Sold Price $427,000
Property Type Single Family Home
Sub Type Detached
Listing Status Sold
Purchase Type For Sale
Square Footage 1,400 sqft
Price per Sqft $305
Subdivision Crystal Heights
MLS® Listing ID A2075403
Sold Date 10/30/23
Style Bi-Level
Bedrooms 4
Full Baths 3
Originating Board Grande Prairie
Year Built 1999
Annual Tax Amount $4,516
Tax Year 2023
Lot Size 6,253 Sqft
Acres 0.14
Property Description
A beautiful and very well taken care of home with a unique layout. Sitting on a huge lot in a cul-de-sac with ample parking for RV and additional vehicles. Inside the entryway is open and spacious. Upstairs to the main level is the cozy living room facing the front of the home with plenty of natural light shining through. Around the back is the kitchen with two toned cabinets, quartz countertops, corner pantry and a coffee nook. Looking over to the dining area which walks out onto the back deck where you can enjoy privacy on the composite deck with regal railing, overlooking the yard and back easement. Inside again, two bedrooms and the main bathroom complete this level. Up a few stairs brings you to the master bedroom with towering ceilings, a high window, his and her closets and a full ensuite with updated tiled walk in shower. The basement has a second living room where you can entertain at the wet bar and relax by the gas fireplace. A good sized spare bedroom and full bathroom with another tiled walk in shower as well as laundry, storage and access to the fully finished and heated garage. Some additional bonus features to this property are central A/C, a quad shed, gas BBQ, RV parking, triple pain windows and patio door(1yr) with custom high end blinds to match.
Location
Province AB
County Grande Prairie
Zoning RR
Direction N
Rooms
Basement Finished, Full
Interior
Interior Features High Ceilings, Kitchen Island, Pantry, Quartz Counters, Storage
Heating Forced Air, Natural Gas
Cooling Central Air
Flooring Carpet, Hardwood, Tile
Fireplaces Number 1
Fireplaces Type Gas
Appliance Central Air Conditioner, Dishwasher, Electric Stove, Microwave, Refrigerator, Washer/Dryer
Laundry In Basement, Laundry Room
Exterior
Garage Double Garage Detached
Garage Spaces 2.0
Garage Description Double Garage Detached
Fence Fenced
Community Features Park, Playground, Schools Nearby, Shopping Nearby, Sidewalks, Street Lights
Roof Type Asphalt Shingle
Porch Deck
Lot Frontage 85.0
Exposure N
Total Parking Spaces 6
Building
Lot Description Back Lane, Back Yard, City Lot, Landscaped
Foundation Poured Concrete
Architectural Style Bi-Level
Level or Stories Two
Structure Type Brick,Vinyl Siding
Others
Restrictions None Known
Tax ID 83545766
Ownership Joint Venture
Read Less
Want to know what your home might be worth? Contact us for a FREE valuation!

Our team is ready to help you sell your home for the highest possible price ASAP






