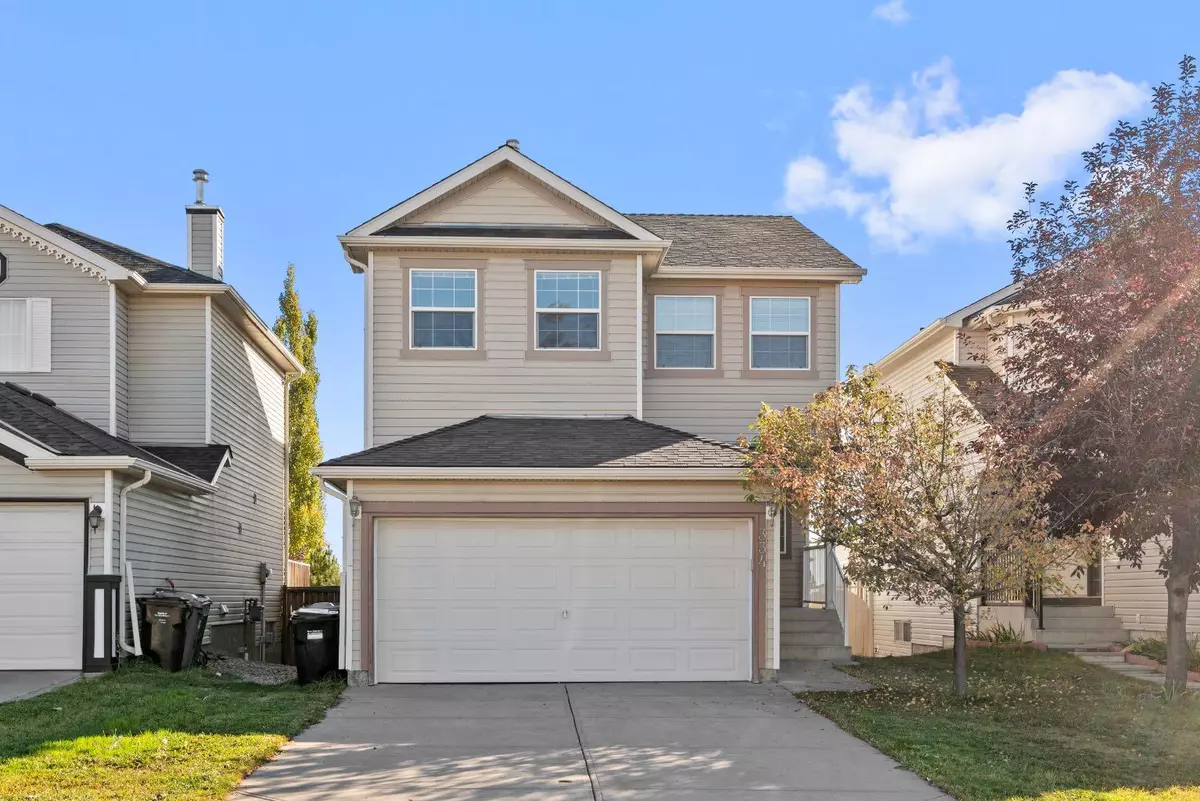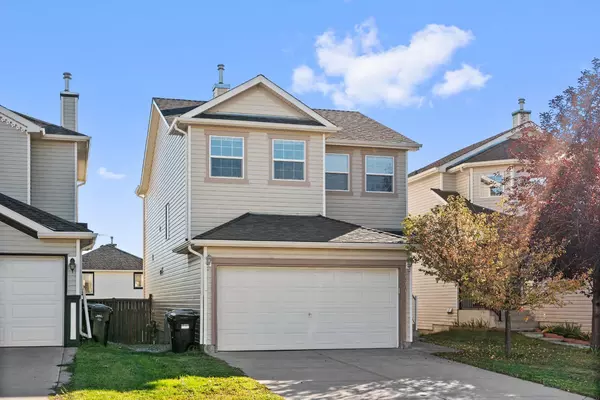$605,000
$619,000
2.3%For more information regarding the value of a property, please contact us for a free consultation.
334 Bridleridge WAY SW Calgary, AB T2Y4M6
4 Beds
4 Baths
1,794 SqFt
Key Details
Sold Price $605,000
Property Type Single Family Home
Sub Type Detached
Listing Status Sold
Purchase Type For Sale
Square Footage 1,794 sqft
Price per Sqft $337
Subdivision Bridlewood
MLS® Listing ID A2086238
Sold Date 10/29/23
Style 2 Storey
Bedrooms 4
Full Baths 3
Half Baths 1
Originating Board Calgary
Year Built 2004
Annual Tax Amount $3,486
Tax Year 2023
Lot Size 3,939 Sqft
Acres 0.09
Property Description
PRICE IMPROVEMENT!!! Nestled within a picturesque and family-oriented neighborhood, this charming 4-bedroom residence beckons those in search of a perfect family abode. Boasting 1,800 square feet of thoughtfully designed living space, three and a half baths, and a sprawling backyard, this property is a testament to the idea that a house can be so much more than just bricks and mortar—it can be a place where memories are created, where bonds are strengthened, and where dreams are nurtured.
“Spacious Interior for a Growing Family”
Upon crossing the threshold, you are welcomed into a spacious interior that immediately makes you feel at home. With an semi-open floor plan that flows seamlessly from room to room, this house is designed for both comfortable daily living and entertaining. The 1,800 square feet of space provide the canvas for your family's unique lifestyle and personal touches.
“Four Bedrooms for Personal Retreats”
One of the standout features of this home is its four bedrooms, ensuring that every member of the family has their own private sanctuary. Each bedroom is generously sized, filled with natural light, and exudes a sense of tranquility, making it the ideal place to unwind after a long day.
“Convenience with Three and a Half Baths”
Say goodbye to the morning bathroom queues. This property offers not only three full bathrooms but also an additional half bath for added convenience. The design is not just about luxury; it's about accommodating the practical needs of a busy family.
“Family-Oriented Neighborhood and Community”
Beyond the property lines, you'll find a community that embodies the true essence of family living. Residents here look out for one another, creating a warm and welcoming atmosphere. Nearby parks and playgrounds ensure that the little ones in your family have ample opportunities for fun and recreation.
“Convenient Location Near Schools and Amenities”
In addition to its wonderful features, this property enjoys a prime location. It's just a short distance from highly rated schools, providing your children with access to a quality education without the hassle of a long commute. Nearby amenities such as bus stops, shopping centers, restaurants, and recreational facilities are within easy reach, making everyday life more convenient and enjoyable for the entire family.
In conclusion, this property is more than just a house; it's a place where cherished family memories will be made, where laughter will echo in the hallways, and where the comfort of home truly comes to life. Don't miss the opportunity to experience the warmth and convenience this property has to offer. (Roof was replaced 2015). Call your favourite Agent for showing!!!
Location
Province AB
County Calgary
Area Cal Zone S
Zoning R-1N
Direction W
Rooms
Basement Finished, Full
Interior
Interior Features No Animal Home, No Smoking Home, Pantry, Recessed Lighting, Soaking Tub, Storage
Heating Fireplace(s), Forced Air
Cooling None
Flooring Carpet, Tile
Fireplaces Number 1
Fireplaces Type Electric
Appliance Dishwasher, Electric Range, Garage Control(s), Microwave, Microwave Hood Fan, Refrigerator, Washer/Dryer, Window Coverings
Laundry Upper Level
Exterior
Garage Double Garage Attached
Garage Spaces 2.0
Garage Description Double Garage Attached
Fence Fenced
Community Features Park, Playground, Schools Nearby, Shopping Nearby, Sidewalks, Street Lights
Roof Type Asphalt Shingle
Porch Deck
Lot Frontage 366.0
Total Parking Spaces 4
Building
Lot Description Back Yard
Foundation Poured Concrete
Architectural Style 2 Storey
Level or Stories Two
Structure Type Vinyl Siding
Others
Restrictions See Remarks
Tax ID 82806736
Ownership Private
Read Less
Want to know what your home might be worth? Contact us for a FREE valuation!

Our team is ready to help you sell your home for the highest possible price ASAP






