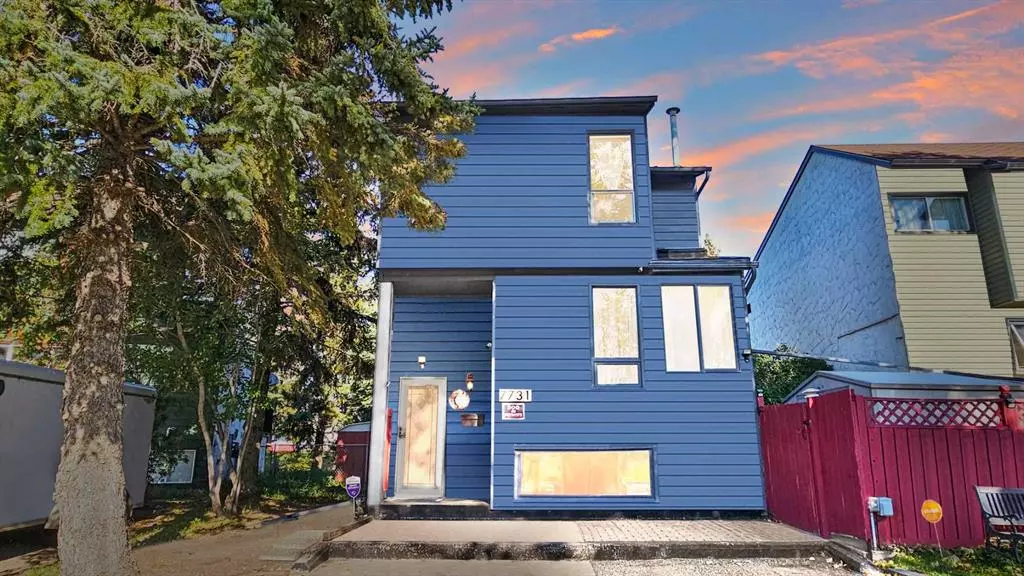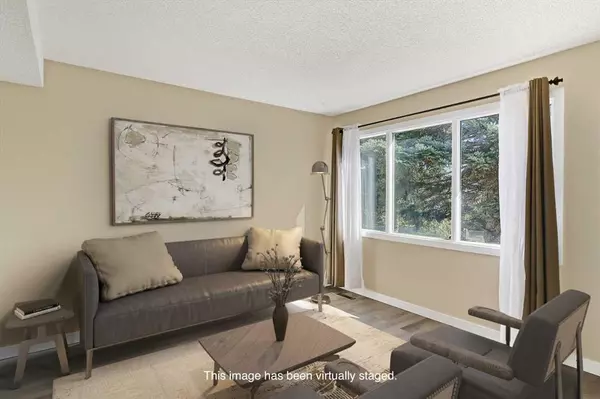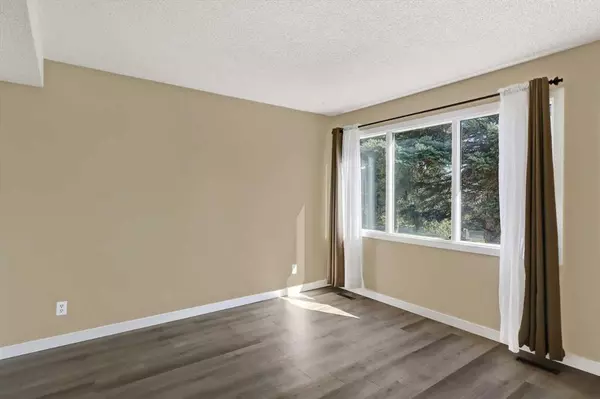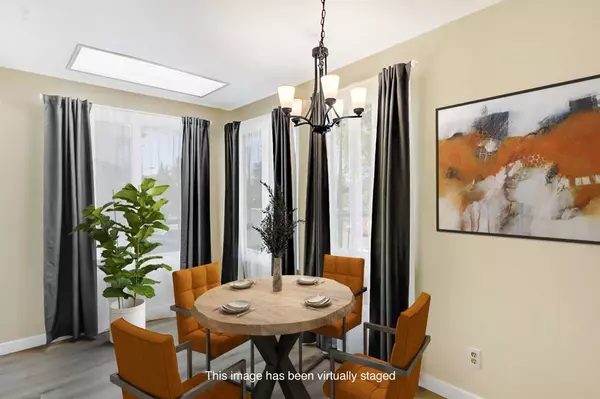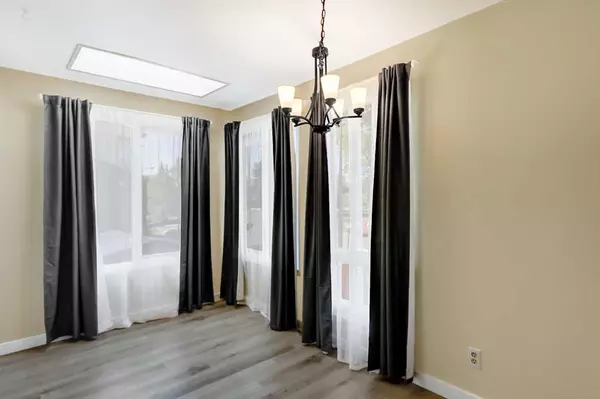$235,000
$250,000
6.0%For more information regarding the value of a property, please contact us for a free consultation.
7731 94 ST Grande Prairie, AB T8V 4V4
4 Beds
2 Baths
1,047 SqFt
Key Details
Sold Price $235,000
Property Type Single Family Home
Sub Type Detached
Listing Status Sold
Purchase Type For Sale
Square Footage 1,047 sqft
Price per Sqft $224
Subdivision Patterson Place
MLS® Listing ID A2078651
Sold Date 10/29/23
Style 2 Storey
Bedrooms 4
Full Baths 2
Originating Board Grande Prairie
Year Built 1978
Annual Tax Amount $2,712
Tax Year 2023
Lot Size 3,546 Sqft
Acres 0.08
Property Description
Welcome to this lovely 2-story home in Paterson Place! It's had some fantastic updates like new floors, fresh paint, a modern kitchen with new appliances, and improved windows and roofing. Inside, you'll find a cozy living area connected to the updated kitchen, great for hanging out and entertaining. Upstairs, there are three big bedrooms, including a nice master bedroom. The bathroom upstairs is spacious and has a big vanity and a pretty tiled bathtub. The basement has a fourth bedroom and another room that could become a fifth bedroom with a window or turned into a small kitchen and living space, perfect for a teenager or a family member who needs their own spot. Outside, there's a covered deck, a handy shed for your tools, and a big backyard with mature trees. You'll have plenty of parking space with a big driveway. Plus, the home is right across from a playground in a quiet crescent, making it great for families. This home has a lot to offer and won't be available for long. Come see it soon and make it your own!
Location
Province AB
County Grande Prairie
Zoning RG
Direction SW
Rooms
Basement Finished, Full
Interior
Interior Features Breakfast Bar, Built-in Features, Ceiling Fan(s), Closet Organizers, See Remarks, Storage, Vaulted Ceiling(s), Vinyl Windows
Heating Central, Forced Air, Natural Gas
Cooling None
Flooring Linoleum, Vinyl Plank
Appliance See Remarks
Laundry Lower Level
Exterior
Garage Parking Pad
Garage Description Parking Pad
Fence Fenced
Community Features Park, Playground, Schools Nearby, Sidewalks, Street Lights
Roof Type Shingle
Porch Deck, See Remarks
Lot Frontage 35.43
Total Parking Spaces 4
Building
Lot Description Backs on to Park/Green Space, Few Trees, Lawn, Garden, No Neighbours Behind, Landscaped
Foundation Poured Concrete
Architectural Style 2 Storey
Level or Stories Two
Structure Type Concrete,Wood Siding
Others
Restrictions None Known
Tax ID 83534638
Ownership Private
Read Less
Want to know what your home might be worth? Contact us for a FREE valuation!

Our team is ready to help you sell your home for the highest possible price ASAP


