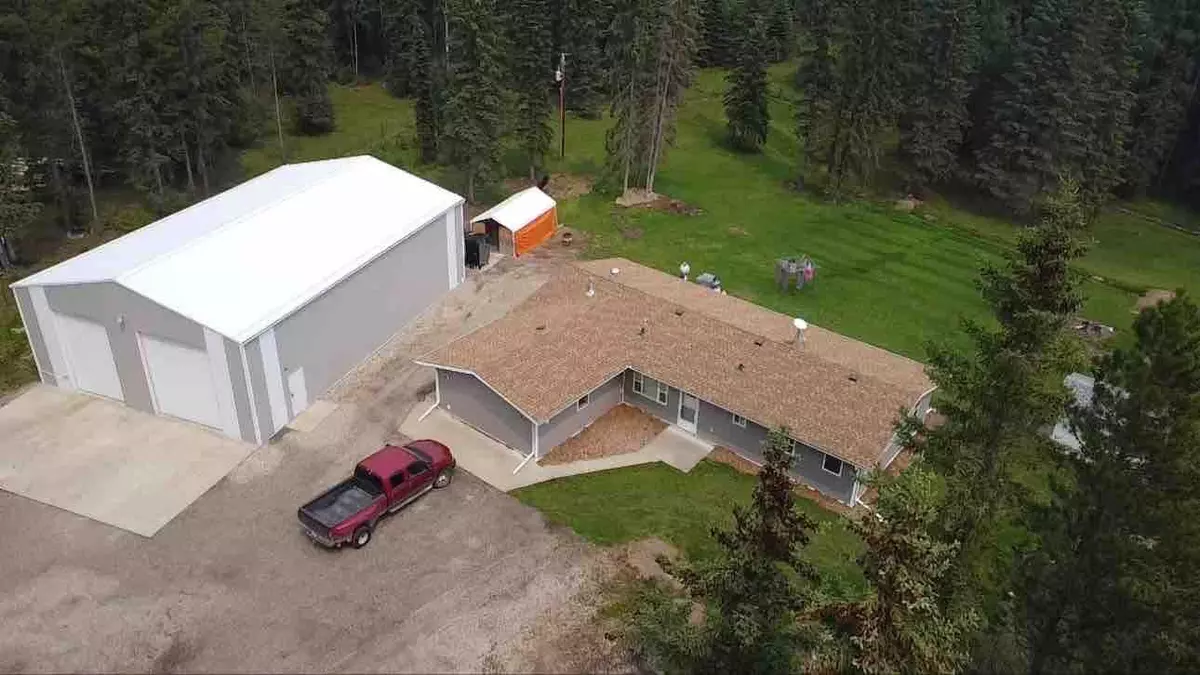$520,000
$550,000
5.5%For more information regarding the value of a property, please contact us for a free consultation.
13 Echo Canyon Close Rural Clearwater County, AB T4T 2A2
3 Beds
2 Baths
1,908 SqFt
Key Details
Sold Price $520,000
Property Type Single Family Home
Sub Type Detached
Listing Status Sold
Purchase Type For Sale
Square Footage 1,908 sqft
Price per Sqft $272
Subdivision Echo Canyon
MLS® Listing ID A2082378
Sold Date 10/29/23
Style Acreage with Residence,Bungalow
Bedrooms 3
Full Baths 2
Originating Board Central Alberta
Year Built 1990
Annual Tax Amount $2,129
Tax Year 2023
Lot Size 5.100 Acres
Acres 5.1
Property Description
5 acres near Rocky Mountain House is set-up with all the bells and whistles for saving energy. This house has seen many upgrades in the last 10 years. This private acreage is situated in Echo Canyon & nestled among trees, there could be a possibility for some small critters especially if you want to remove some trees. The 40X60 shop is ideal for someone wanting to do mechanics or carpenter work. The home is on a concrete slab with in-floor heat in the primary bedroom & ensuite. The house is hooked-up to an outside boiler that runs on wood, if it quits burning the gas will take over to keep your home warm. The winter bill was $38.00 in the middle of the winter, This system is hooked-up to the shop as well for the in-floor heat; shop also has a heated apron (20X40) . The home features 3 bedrooms and 2 full baths. The primary room has a 5-pce. ensuite. The living room is a good size with views from the front and back. The kitchen was upgraded in 2022 & all the appliances are newer, the butcher block counter tops are a nice feature with the large island. A beautiful gas stove makes for a great working kitchen. The bonus room is 20X20 and makes for an excellent work-out space, office & currently has an infrared sauna that will stay. If you are tired of the stairs this is a great option for you. The shop was built in 2007, 2009 concrete was put in 6-8 inches thick. There is a mezzanine ideal for storage as well as 2 storage rooms and a large room for the hunter with a walk-in cooler and sink. The shop has 14 ft. doors and is a wonderful addition to the property. The acreage is partially fenced and has a security gate. All the light fixtures are upgraded to LED and hooked-up to wi-fi as well as the plug-ins & thermostat. Air conditioner has been installed for the summer months.
Star-link and booster is included and is $140 a month. Security gate remotes are incl. Air compressor, air hose & hoist in the shop are incl. The septic tank is at the back of the house with a field system in the back yard, there is a drilled well with a water softener. Roof, windows, siding, are all upgraded. This is a quiet subdivision that you are sure to enjoy. Everything is upgraded and thoughtfully planned out to conserve energy.
Location
Province AB
County Clearwater County
Zoning CRA
Direction S
Rooms
Basement None
Interior
Interior Features Closet Organizers, Double Vanity, Jetted Tub, Kitchen Island, No Smoking Home, Smart Home, Soaking Tub
Heating Boiler, Forced Air, Natural Gas, See Remarks, Wood
Cooling Central Air
Flooring Tile, Vinyl
Appliance Central Air Conditioner, Dishwasher, Gas Stove, Refrigerator, Washer/Dryer, Water Softener
Laundry In Bathroom
Exterior
Garage 220 Volt Wiring, Heated Garage, Insulated, Oversized, Quad or More Detached, See Remarks
Garage Spaces 4.0
Garage Description 220 Volt Wiring, Heated Garage, Insulated, Oversized, Quad or More Detached, See Remarks
Fence Partial
Community Features Other
Roof Type Asphalt Shingle
Porch Deck
Building
Lot Description Cul-De-Sac, Fruit Trees/Shrub(s), Low Maintenance Landscape, Many Trees, Private, Rectangular Lot
Foundation Slab
Architectural Style Acreage with Residence, Bungalow
Level or Stories One
Structure Type Concrete,Wood Frame
Others
Restrictions None Known
Tax ID 84290769
Ownership Private
Read Less
Want to know what your home might be worth? Contact us for a FREE valuation!

Our team is ready to help you sell your home for the highest possible price ASAP






