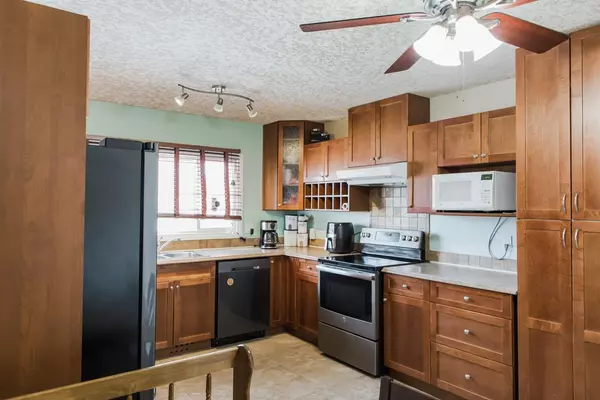$246,500
$250,000
1.4%For more information regarding the value of a property, please contact us for a free consultation.
11440 97 Street Grande Prairie, AB T8V 3N2
4 Beds
2 Baths
959 SqFt
Key Details
Sold Price $246,500
Property Type Single Family Home
Sub Type Detached
Listing Status Sold
Purchase Type For Sale
Square Footage 959 sqft
Price per Sqft $257
Subdivision Mountview
MLS® Listing ID A2067322
Sold Date 10/27/23
Style Bi-Level
Bedrooms 4
Full Baths 1
Half Baths 1
Originating Board Grande Prairie
Year Built 1972
Annual Tax Amount $2,779
Tax Year 2022
Lot Size 5,761 Sqft
Acres 0.13
Property Description
We found your starter home!! Nestled in a quiet neighborhood in Mountview, close to all the bustling amenities. This Bi-Level has the perfect amount of space for a couple starting out, or if you have a small family. The main floor is where all the magic happens and here you will find the kitchen, complete with a dishwasher and lots of storage space, the living room with lots of natural light boasting through, the main bath (which has been renovated), and 3 bedrooms! The primary suite is on the same level as your kids rooms- an easy peasy set-up for younger children. The basement is fully developed and gives you another living room/play area, a laundry room with a 2 pc bathroom, and a HUGE bedroom with the coolest closet you’ve ever seen! This closet can be used as a massive walk-in OR you can use it as a reading nook/ a creative zone for the kids! One of the great perks of living in Mountview is the spacious yards. This home has a large backyard for entertaining or just hanging out with the family on the Weekend. Contact your favorite agent and come check out this home today!
Location
Province AB
County Grande Prairie
Zoning RG
Direction E
Rooms
Basement Finished, Full
Interior
Interior Features See Remarks, Storage
Heating Forced Air, Natural Gas
Cooling None
Flooring Laminate, Linoleum, Vinyl
Appliance Dishwasher, Refrigerator, Stove(s), Washer/Dryer
Laundry In Basement
Exterior
Garage Driveway, Off Street
Garage Description Driveway, Off Street
Fence Partial
Community Features Schools Nearby, Shopping Nearby
Roof Type Asphalt Shingle
Porch Other
Lot Frontage 42.0
Total Parking Spaces 2
Building
Lot Description Back Yard
Foundation Poured Concrete
Architectural Style Bi-Level
Level or Stories One
Structure Type Stucco
Others
Restrictions None Known
Tax ID 83525688
Ownership Private
Read Less
Want to know what your home might be worth? Contact us for a FREE valuation!

Our team is ready to help you sell your home for the highest possible price ASAP






