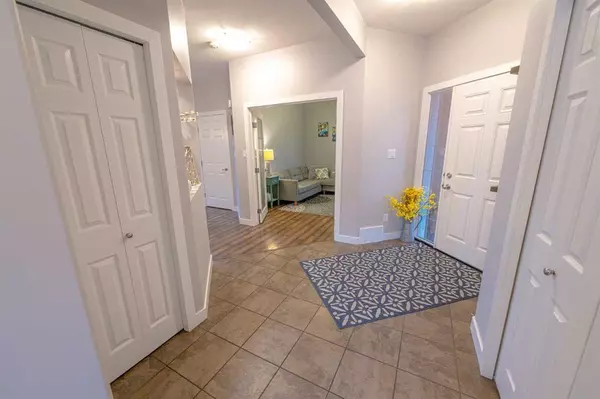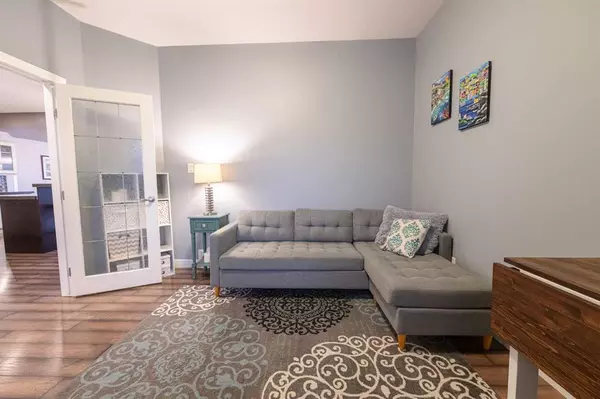$530,000
$535,535
1.0%For more information regarding the value of a property, please contact us for a free consultation.
7125 86A Street Grande Prairie, AB T8X 0C8
4 Beds
3 Baths
2,336 SqFt
Key Details
Sold Price $530,000
Property Type Single Family Home
Sub Type Detached
Listing Status Sold
Purchase Type For Sale
Square Footage 2,336 sqft
Price per Sqft $226
Subdivision Signature Falls
MLS® Listing ID A2082228
Sold Date 10/27/23
Style 2 Storey
Bedrooms 4
Full Baths 2
Half Baths 1
Originating Board Grande Prairie
Year Built 2010
Annual Tax Amount $6,287
Tax Year 2023
Lot Size 5,988 Sqft
Acres 0.14
Property Description
Enter this serene cul-de-sac and discover a one-owner 2-STORY HOME, boasting an inviting front porch that sets the stage for a warm, luxurious lifestyle. The LARGEST BACKYARD IN SIGNATURE FALLS features a gigantic TWO-TIERED DECK, perfect for leisurely afternoons and evening gatherings. A dedicated RV STORAGE area adds to its appeal. Upon entry, notice 9-FOOT CEILINGS, a SPACIOUS ENTRYWAY with not one but two closets, a half bath, a bonus door to an outside dog run, and access to the expansive 24’ x 26’ ATTACHED GARAGE. The versatile den can serve as a kid’s playroom or home office. All south-facing windows have been professionally tinted. Step into the captivating kitchen adorned with ANTIQUE WHITE CABINETS, soft-close drawers, and a roomy pantry with pull-outs. This open space offers abundant storage, hidden garbage and recycling bins, and an island with a breakfast bar. The generously sized dining area seamlessly flows into the living room which features a gas fireplace and stylish built-in shelves. NATURAL LIGHT bathes the entire main floor through high windows, creating an inviting atmosphere. At the top of the staircase, you'll be greeted by a beautifully open space, perfect for a cozy reading nook or play area for kids. The PRIMARY BEDROOM boasts a spa-like bathroom with elegant tiles, a double shower, a corner jacuzzi, two sinks, and a stunning walk-in closet. THREE ADDITIONAL BEDROOMS are shockingly spacious and feature walk-in closets. The convenience of UPSTAIRS LAUNDRY simplifies daily chores. A roomy bathroom with double sinks and a tiled tub/shower ensures comfort for the whole family. This meticulously maintained CUSTOM HOME has been thoughtfully designed for family living.
Location
Province AB
County Grande Prairie
Zoning RS
Direction SW
Rooms
Basement Full, Unfinished
Interior
Interior Features Built-in Features, Ceiling Fan(s), Closet Organizers, Double Vanity, French Door, Jetted Tub, Kitchen Island, Open Floorplan, Pantry, Walk-In Closet(s)
Heating Forced Air, Natural Gas
Cooling None
Flooring Carpet, Hardwood, Tile
Fireplaces Number 1
Fireplaces Type Family Room, Gas
Appliance Dishwasher, Refrigerator, Stove(s), Washer/Dryer
Laundry Laundry Room, Upper Level
Exterior
Garage Double Garage Attached, Driveway, RV Access/Parking
Garage Spaces 2.0
Garage Description Double Garage Attached, Driveway, RV Access/Parking
Fence Fenced
Community Features Other, Playground, Schools Nearby, Shopping Nearby
Roof Type Asphalt Shingle
Porch Deck
Lot Frontage 166.67
Total Parking Spaces 6
Building
Lot Description Back Yard, Cul-De-Sac
Foundation ICF Block
Architectural Style 2 Storey
Level or Stories Two
Structure Type Vinyl Siding
Others
Restrictions None Known
Tax ID 83548410
Ownership Private
Read Less
Want to know what your home might be worth? Contact us for a FREE valuation!

Our team is ready to help you sell your home for the highest possible price ASAP






