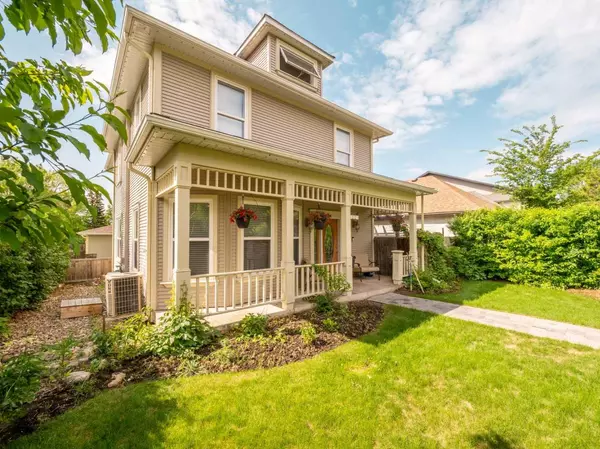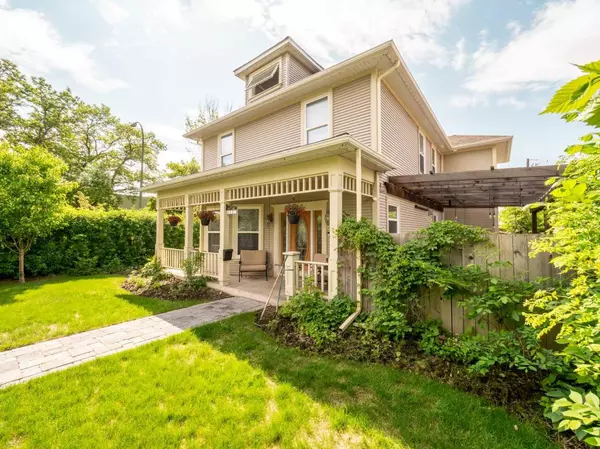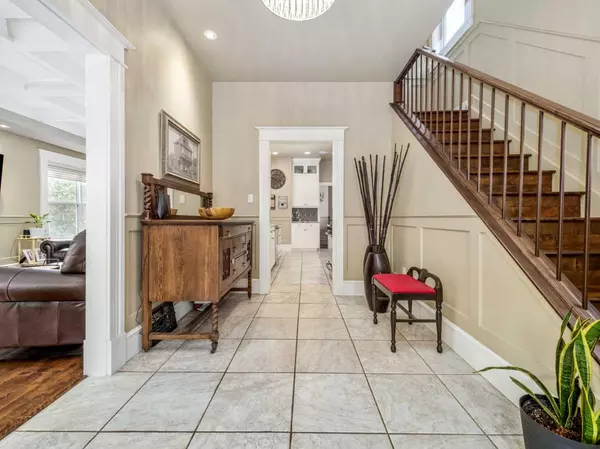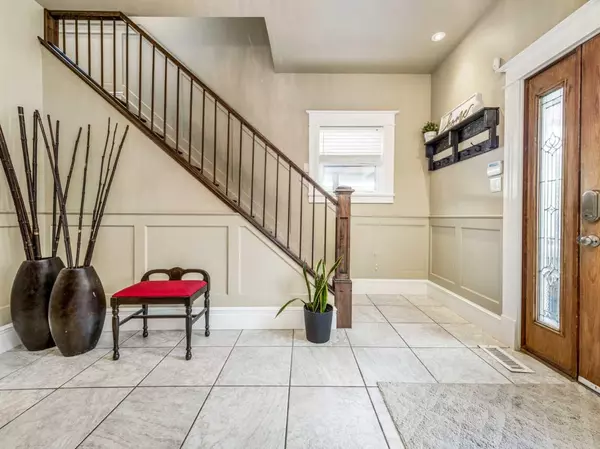$660,000
$699,000
5.6%For more information regarding the value of a property, please contact us for a free consultation.
822 7 AVE S Lethbridge, AB T1J 1J7
4 Beds
3 Baths
3,140 SqFt
Key Details
Sold Price $660,000
Property Type Single Family Home
Sub Type Detached
Listing Status Sold
Purchase Type For Sale
Square Footage 3,140 sqft
Price per Sqft $210
Subdivision London Road
MLS® Listing ID A2072400
Sold Date 10/26/23
Style 2 Storey
Bedrooms 4
Full Baths 3
Originating Board Lethbridge and District
Year Built 1909
Annual Tax Amount $3,972
Tax Year 2023
Lot Size 6,174 Sqft
Acres 0.14
Property Description
Nestled in the heart of the historical London Road community, this exceptional executive home, which has remained hidden from the market since 1998, is now ready to welcome a new generation of discerning homeowners. With a perfect blend of timeless elegance and modern luxury, this property has undergone meticulous renovations and updates, resulting in a true masterpiece that earns a flawless 10/10 rating. Situated along the renowned 7 Avenue S, the city's first bike boulevard, this home is enveloped by the enchanting neighborhoods of London Road and Victoria Park, providing a harmonious blend of tranquility and urban vibrancy. Step inside to discover a world of opulence, featuring exquisite details such as coffered ceilings, pristine hardwood floors, and high-end lighting fixtures that illuminate every corner with a warm and inviting glow. The heart of this home boasts a gourmet kitchen adorned with sleek granite countertops, embodying both style and functionality. A premium energy-efficient appliance package ensures that culinary creations are a seamless delight. Unwind in the spa-inspired steam room located within the primary bedroom suite, offering a serene haven for rejuvenation and relaxation. Crafted to accommodate the needs of both professionals and growing families, all three floors have been thoughtfully designed for ultimate flexibility. The expansive layout includes five bedrooms and three full bathrooms, catering to every member of the household. The lower level recreation room is an entertainment haven, perfect for cozy movie nights, thrilling sports events, and delightful board game evenings. A corner lot ensures an abundance of yard space for gardening enthusiasts, outdoor gatherings on the private patio, and ample room for children to play freely. The detached double garage, fully finished to the highest standards, is an oversized haven equipped with wall-to-wall cabinetry, offering both storage and workspace. Convenience is at your doorstep with a myriad of local amenities, parks, schools, and entertainment options just moments away. The charm of downtown Lethbridge is within easy reach, providing an array of shopping, dining, and cultural experiences. This exclusive London Road gem is a rare find, and opportunities like this are fleeting. Don't miss your chance to experience the epitome of luxury living. Contact your favorite Realtor today to arrange a private showing before this exquisite property is claimed by another fortunate homeowner.
Location
Province AB
County Lethbridge
Zoning R-L(L)
Direction N
Rooms
Basement Finished, Full
Interior
Interior Features Bar, Built-in Features, Granite Counters, No Smoking Home, Open Floorplan, Steam Room, Storage, Vinyl Windows, Walk-In Closet(s)
Heating Forced Air
Cooling Central Air
Flooring Carpet, Ceramic Tile, Hardwood
Fireplaces Number 2
Fireplaces Type Gas, Living Room, Recreation Room
Appliance Central Air Conditioner, Dishwasher, Garage Control(s), Gas Stove, Refrigerator, Washer/Dryer
Laundry Upper Level
Exterior
Garage Double Garage Detached, Garage Door Opener, Heated Garage, Off Street
Garage Spaces 2.0
Garage Description Double Garage Detached, Garage Door Opener, Heated Garage, Off Street
Fence Fenced
Community Features Park, Playground, Schools Nearby, Sidewalks, Street Lights, Walking/Bike Paths
Roof Type Asphalt Shingle
Porch Patio, Pergola
Lot Frontage 52.0
Exposure N
Total Parking Spaces 6
Building
Lot Description Back Lane, Back Yard, Corner Lot, Lawn, Garden, Landscaped, Many Trees, Street Lighting
Foundation Poured Concrete
Architectural Style 2 Storey
Level or Stories Two
Structure Type Concrete,Stone,Vinyl Siding,Wood Frame
Others
Restrictions None Known
Tax ID 83366378
Ownership Private
Read Less
Want to know what your home might be worth? Contact us for a FREE valuation!

Our team is ready to help you sell your home for the highest possible price ASAP






