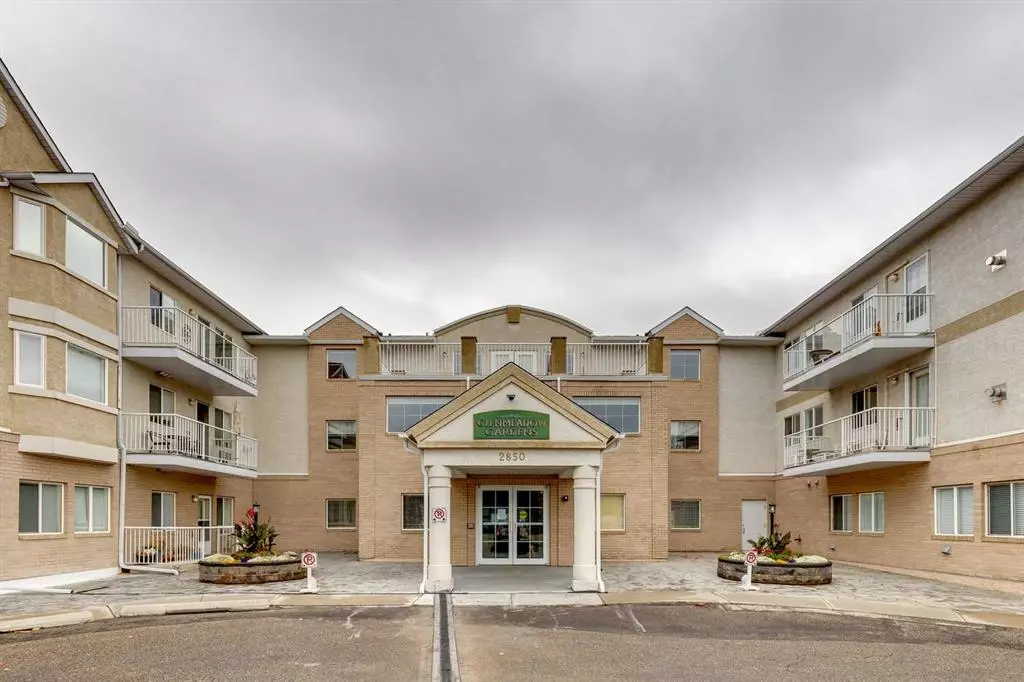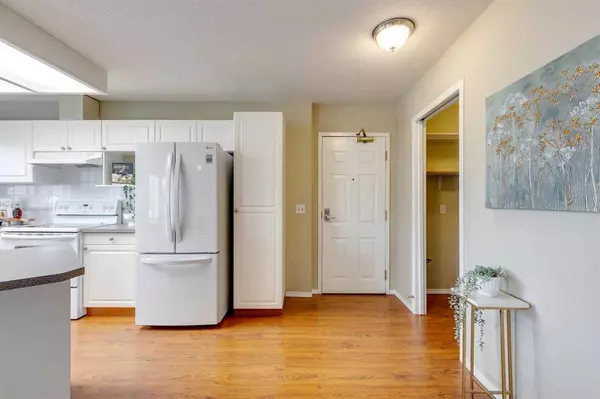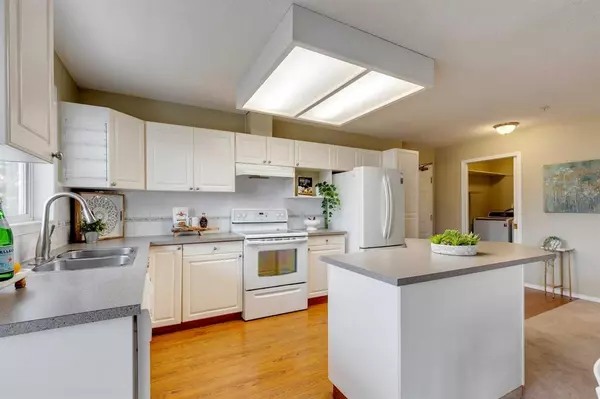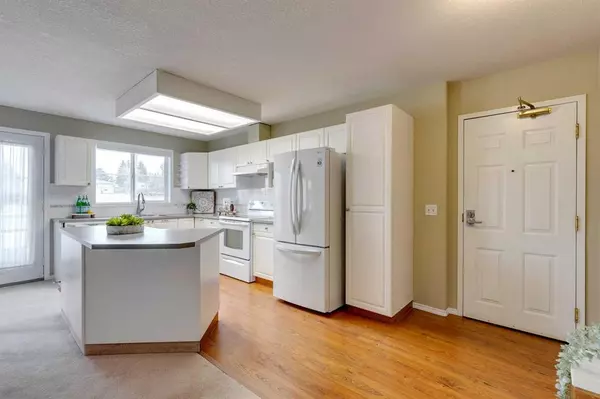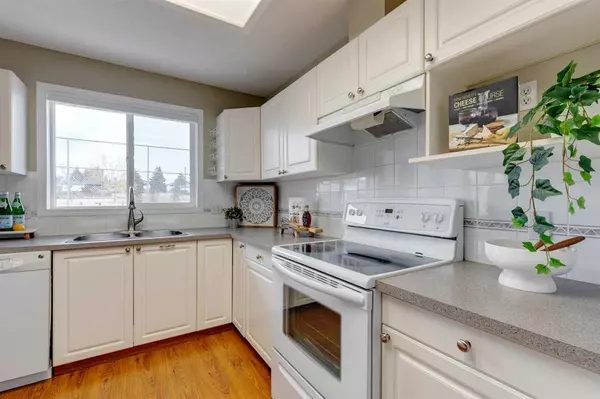$276,000
$259,900
6.2%For more information regarding the value of a property, please contact us for a free consultation.
2850 51 ST SW #217 Calgary, AB T3E 6S7
2 Beds
2 Baths
1,034 SqFt
Key Details
Sold Price $276,000
Property Type Condo
Sub Type Apartment
Listing Status Sold
Purchase Type For Sale
Square Footage 1,034 sqft
Price per Sqft $266
Subdivision Glenbrook
MLS® Listing ID A2087080
Sold Date 10/24/23
Style Low-Rise(1-4)
Bedrooms 2
Full Baths 2
Condo Fees $523/mo
Originating Board Calgary
Year Built 1997
Annual Tax Amount $1,465
Tax Year 2023
Property Description
Immaculate corner unit offering 1,034 SF of functional living space with 2 bedrooms and 2 bathrooms. This highly desirable adult (55+) building is loaded with amenities including recreation facilities, exercise equipment, pool table, shuffleboard, library, kitchen for events, workshop, guest suites, courtyard with gazebo and west facing roof top patio. Featuring an open and bright floorplan, kitchen with timeless white cabinetry, center island with breakfast bar with convenient access to the covered balcony overlooking the community garden. A spacious dining area transitions into the living room with cozy gas fireplace and large windows to enjoy the views. The generously sized primary bedroom includes his and her walk-through closets, a 5-piece ensuite including low profile tub with grab bars and a closed powder room for added privacy. A second well-appointed bedroom room also enjoys south exposure with mature foliage providing shade and privacy. The updated 3-piece bathroom features a glass shower with grab bars for those with mobility needs. In-suite laundry/storage room, underground heated parking, and separate storage locker. Nestled in between several community parks, with close proximity to an abundance of amenities, restaurants, medical services, transit and more! Units like this, in this complex don't hit the market often and offers homeowners a safe, active and fun living environment without even having to leave the building!
Location
Province AB
County Calgary
Area Cal Zone W
Zoning M-CG d111
Direction E
Interior
Interior Features Breakfast Bar, Closet Organizers, Double Vanity, Kitchen Island, Open Floorplan, Storage
Heating In Floor, Natural Gas
Cooling Wall Unit(s)
Flooring Carpet, Laminate, Linoleum
Fireplaces Number 1
Fireplaces Type Gas, Living Room
Appliance Dishwasher, Electric Stove, Range Hood, Refrigerator, Washer/Dryer, Window Coverings
Laundry In Unit
Exterior
Garage Heated Garage, Off Street, Parkade, Stall
Garage Description Heated Garage, Off Street, Parkade, Stall
Community Features Park, Playground, Schools Nearby, Shopping Nearby
Amenities Available Community Gardens, Elevator(s), Fitness Center, Gazebo, Guest Suite, Parking, Recreation Room, Roof Deck, Secured Parking, Storage, Visitor Parking, Workshop
Roof Type Asphalt Shingle
Porch Balcony(s)
Exposure E
Total Parking Spaces 1
Building
Story 3
Architectural Style Low-Rise(1-4)
Level or Stories Single Level Unit
Structure Type Brick,Stucco
Others
HOA Fee Include Caretaker,Common Area Maintenance,Heat,Insurance,Maintenance Grounds,Parking,Professional Management,Reserve Fund Contributions,Snow Removal,Trash,Water
Restrictions Adult Living,Pets Not Allowed
Tax ID 83031806
Ownership Power of Attorney
Pets Description No
Read Less
Want to know what your home might be worth? Contact us for a FREE valuation!

Our team is ready to help you sell your home for the highest possible price ASAP


