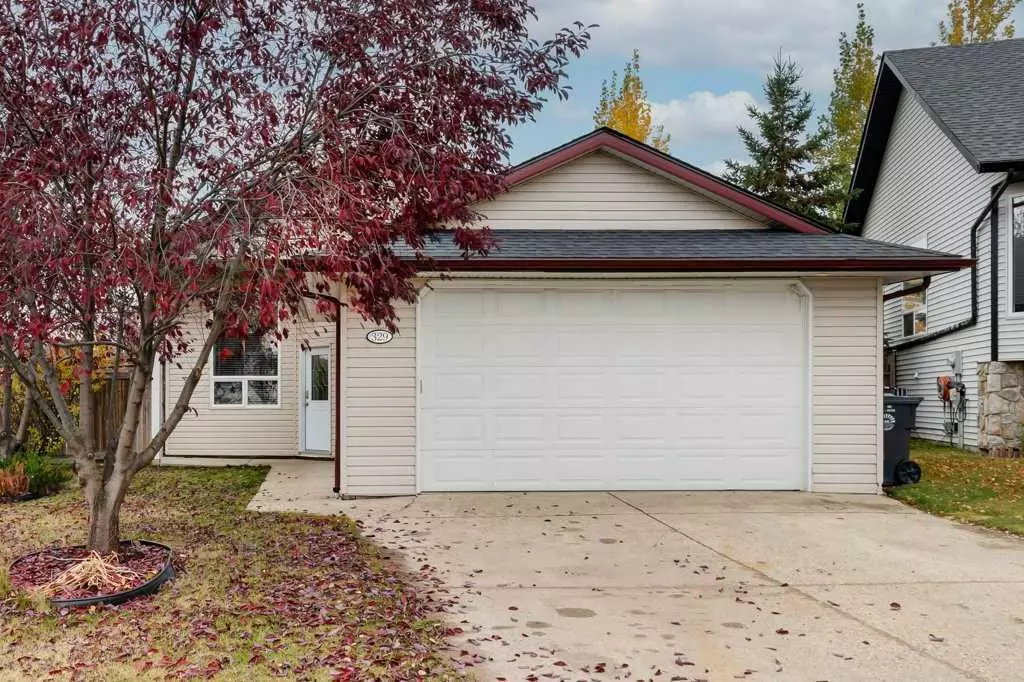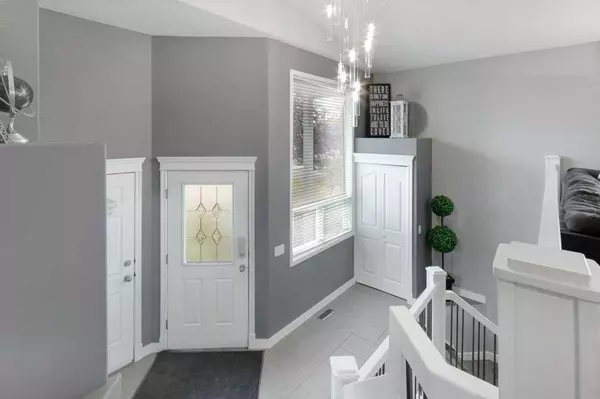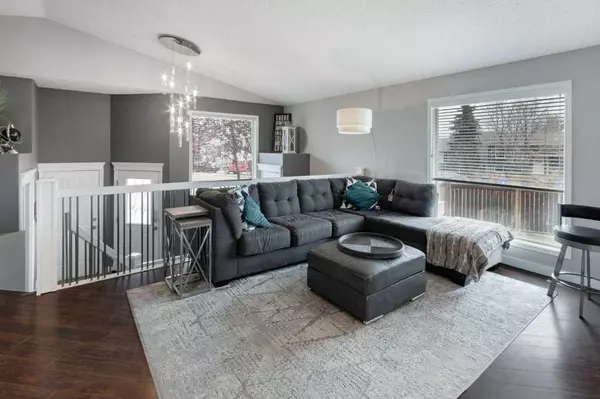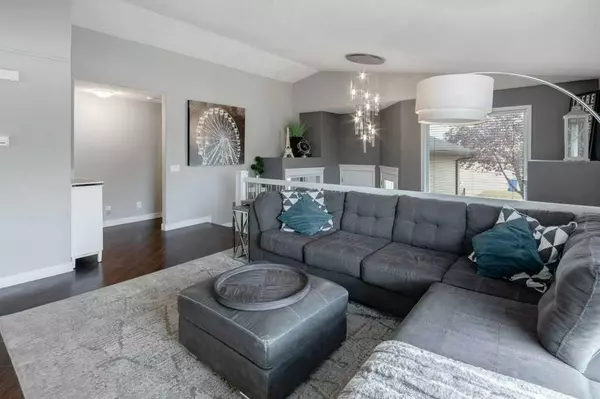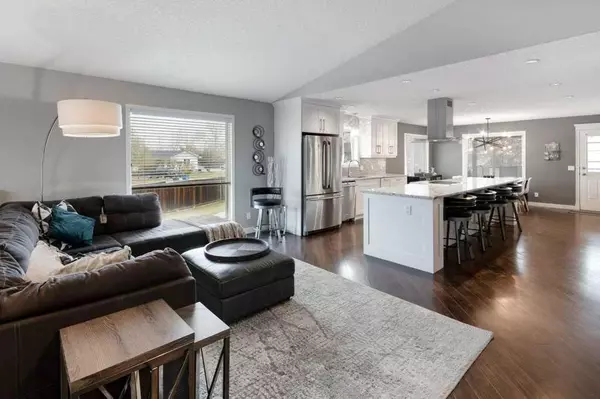$435,000
$429,900
1.2%For more information regarding the value of a property, please contact us for a free consultation.
329 9 ST Beiseker, AB T0M0G0
4 Beds
3 Baths
1,392 SqFt
Key Details
Sold Price $435,000
Property Type Single Family Home
Sub Type Detached
Listing Status Sold
Purchase Type For Sale
Square Footage 1,392 sqft
Price per Sqft $312
MLS® Listing ID A2086839
Sold Date 10/21/23
Style Bi-Level
Bedrooms 4
Full Baths 3
Originating Board Calgary
Year Built 1999
Annual Tax Amount $4,496
Tax Year 2023
Lot Size 9,279 Sqft
Acres 0.21
Property Description
Located in the quiet community of Beiseker, This 4 bedroom Bi-Level with double attached garage is perfect for the growing family. Enter the home and be greeted by the large welcoming foyer. The open concept main floor boasts a bright and spacious living room. modern updated kitchen with large pantry, granite counter tops, stainless steel appliances and huge sit up island. The oversized covered deck, just off the Dining room, is a great place to enjoy a morning cup of coffee or entertain with family and friends . Enjoy the king sized Primary Bedroom with 3pc ensuite and walk in closet. 2 additional bedrooms and the main floor bath, with skylight, complete the main level. Downstairs is fully finished with a family room that includes a corner bar, natural gas fireplace, games/recreation area, large enough for your pool table. The Lower level also includes the 4th Bedroom , 3 pc bath including steam shower and oversized laundry area. The lower level has a separate access to the pie shaped yard that is big enough to park your RV or enjoy the concrete play area for shooting hoops. Come see what this beautiful home and Beiseker has to offer.
Location
Province AB
County Rocky View County
Zoning R1
Direction NW
Rooms
Basement Finished, Full
Interior
Interior Features Bar, Ceiling Fan(s), Central Vacuum, Chandelier, Granite Counters, Kitchen Island, No Smoking Home, Open Floorplan
Heating Forced Air, Natural Gas
Cooling Central Air
Flooring Carpet, Laminate, Tile
Fireplaces Number 1
Fireplaces Type Gas
Appliance Bar Fridge, Dishwasher, Electric Stove, Range Hood, Refrigerator, Window Coverings, Wine Refrigerator
Laundry In Basement
Exterior
Garage Double Garage Attached
Garage Spaces 2.0
Garage Description Double Garage Attached
Fence Fenced
Community Features Schools Nearby, Shopping Nearby, Street Lights
Roof Type Asphalt Shingle
Porch Deck
Lot Frontage 39.04
Total Parking Spaces 4
Building
Lot Description Corner Lot, Few Trees, Front Yard, Lawn
Foundation Wood
Architectural Style Bi-Level
Level or Stories Bi-Level
Structure Type Vinyl Siding,Wood Frame
Others
Restrictions Utility Right Of Way
Tax ID 85350169
Ownership Private
Read Less
Want to know what your home might be worth? Contact us for a FREE valuation!

Our team is ready to help you sell your home for the highest possible price ASAP


