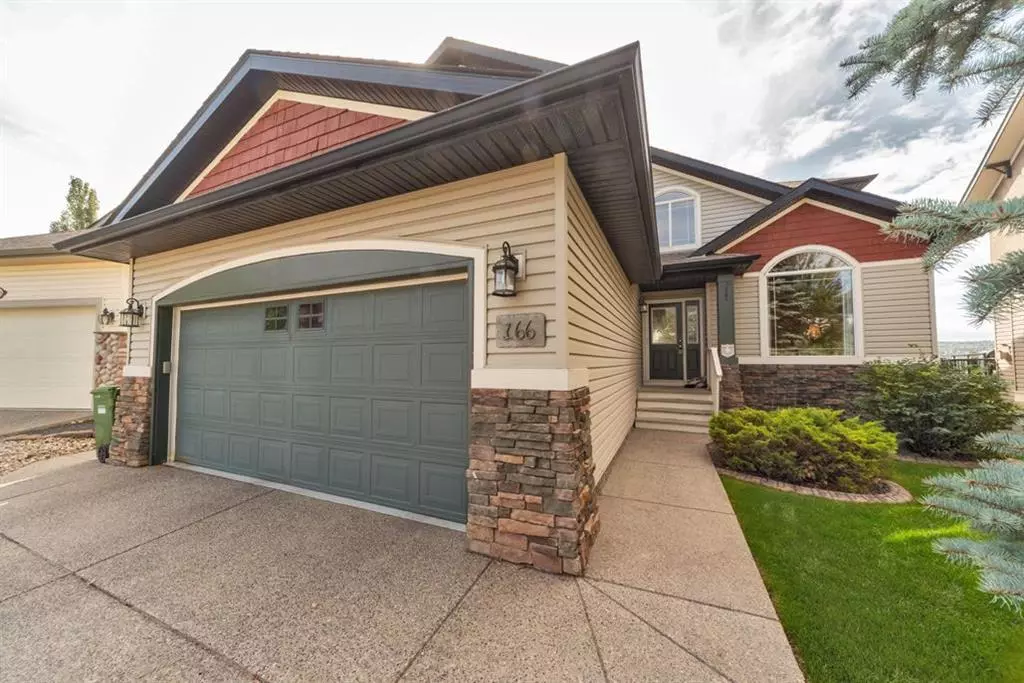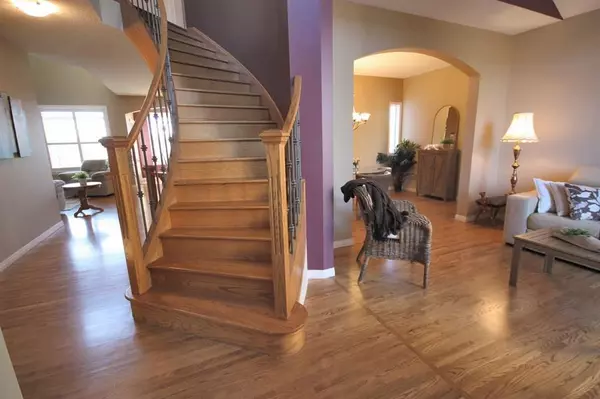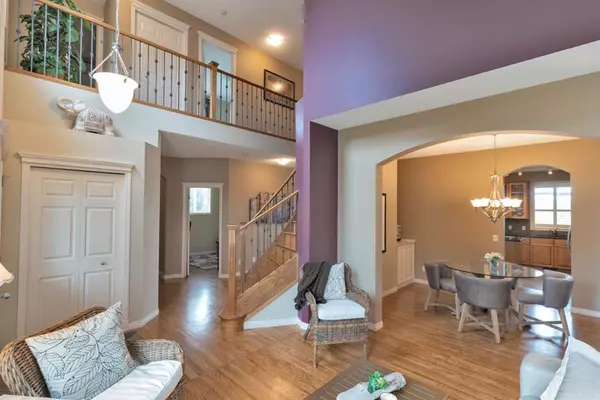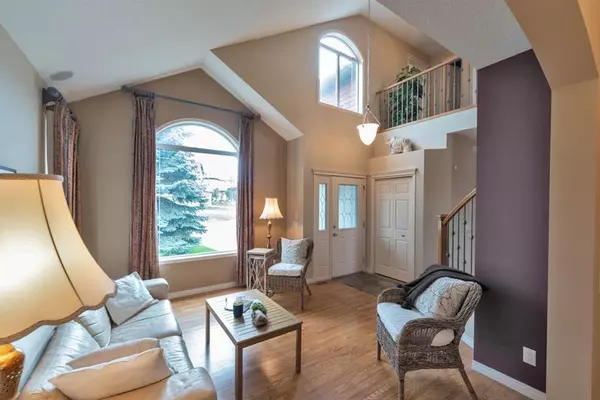$870,000
$889,000
2.1%For more information regarding the value of a property, please contact us for a free consultation.
166 Hidden Creek HTS NW Calgary, AB T3A 6K9
4 Beds
4 Baths
2,476 SqFt
Key Details
Sold Price $870,000
Property Type Single Family Home
Sub Type Detached
Listing Status Sold
Purchase Type For Sale
Square Footage 2,476 sqft
Price per Sqft $351
Subdivision Hidden Valley
MLS® Listing ID A2080312
Sold Date 10/20/23
Style 2 Storey
Bedrooms 4
Full Baths 3
Half Baths 1
Originating Board Calgary
Year Built 2002
Annual Tax Amount $5,392
Tax Year 2023
Lot Size 6,383 Sqft
Acres 0.15
Property Description
Absolutely stunning location in award winning Hanson Ranch backing on an environmental reserve escarpment with panoramic south views of Nose Hill Park, golf course, Nose Creek natural nesting estuary and natural sandstone escarpment, wow! Great curb appeal with exposed aggregate front driveway and sidewalk with immaculate landscaped yard. Walk into slate entranceway with on site hardwood throughout the main floor with welcoming curved staircase and front room with vaulted ceiling. Upper hallway overlooks entrance and sitting room with natural Oak railings and wrought iron spindles. Arched entrance to the formal dining area and kitchen. Open concept kitchen/living room and breakfast nook with expansive open area over the living room. Kitchen boasts traditional hardwood cabinetry with glass feature cabinet and rich, dark granite countertops and natural slate backsplash. Stainless steel appliances including ceramic top stove and two tiered island with built in wine rack ideal for entertaining. Double glass French doors to pantry. Living room is open to above with featured fireplace with natural rock facing, built in millwork and two storeys of windows for an abundance of natural light. Arched entrance to nook with absolutely breathtaking views and access to upper vinyl deck with glass railings and access to the fully landscaped back yard with soothing water feature and access to natural reserve, your natural oasis in the city! Upper level includes three large bedrooms including oversized master with sitting area with three sides of windows to take in those incredible views. Luxurious five piece ensuite includes corner jetted tub for your in-house spa days and independent double sinks with cultured marble tops. Romeo and Juliet curved balcony overlooks living room with sweeping views through the upper windows. Interesting angles and archways throughout the main and upper levels. Second spiral staircase to the fully finished walkout basement with fourth bedroom and four piece bath including opulent steam shower. Expansive family and games area with pool table and wet bar and second fireplace with floor to ceiling rockwork. Access to lower poured concrete patio with those incredible views!
Location
Province AB
County Calgary
Area Cal Zone N
Zoning R-C1
Direction NE
Rooms
Basement Separate/Exterior Entry, Finished, Walk-Out To Grade
Interior
Interior Features Built-in Features, Ceiling Fan(s), Central Vacuum, Double Vanity, French Door, Granite Counters, High Ceilings, Jetted Tub, Kitchen Island, No Smoking Home, Pantry, Separate Entrance, Steam Room, Storage, Vaulted Ceiling(s), Walk-In Closet(s)
Heating Central, Fireplace(s), Natural Gas
Cooling Central Air
Flooring Carpet, Ceramic Tile, Hardwood, Slate
Fireplaces Number 2
Fireplaces Type Family Room, Gas, Gas Starter, Glass Doors, Living Room, Mantle, Stone
Appliance Bar Fridge, Central Air Conditioner, Dishwasher, Dryer, Electric Stove, Garage Control(s), Garburator, Humidifier, Range Hood, Refrigerator, Washer, Water Softener, Window Coverings
Laundry Laundry Room, Main Level
Exterior
Garage Aggregate, Double Garage Attached, Front Drive, Garage Door Opener, Garage Faces Front
Garage Spaces 2.0
Garage Description Aggregate, Double Garage Attached, Front Drive, Garage Door Opener, Garage Faces Front
Fence Fenced
Community Features Park, Playground, Schools Nearby, Sidewalks, Street Lights, Walking/Bike Paths
Roof Type Asphalt Shingle
Porch Deck
Lot Frontage 39.96
Total Parking Spaces 4
Building
Lot Description Back Yard, Backs on to Park/Green Space, City Lot, Cul-De-Sac, Environmental Reserve, Fruit Trees/Shrub(s), Few Trees, Front Yard, Lawn, Low Maintenance Landscape, Greenbelt, No Neighbours Behind, Irregular Lot, Landscaped, Level, Street Lighting, Underground Sprinklers, Private, Views
Foundation Poured Concrete
Architectural Style 2 Storey
Level or Stories Two
Structure Type Cedar,Mixed,Stone,Vinyl Siding
Others
Restrictions None Known
Tax ID 82685962
Ownership Private
Read Less
Want to know what your home might be worth? Contact us for a FREE valuation!

Our team is ready to help you sell your home for the highest possible price ASAP






