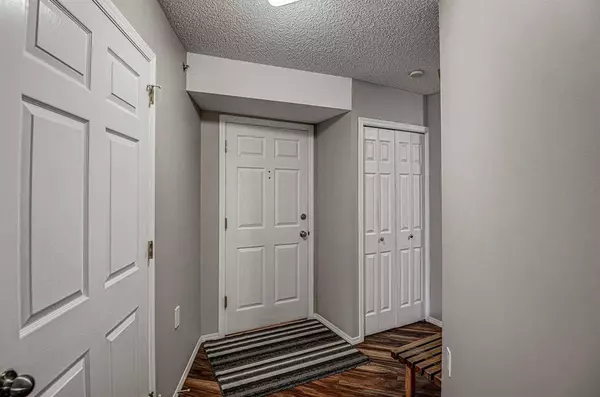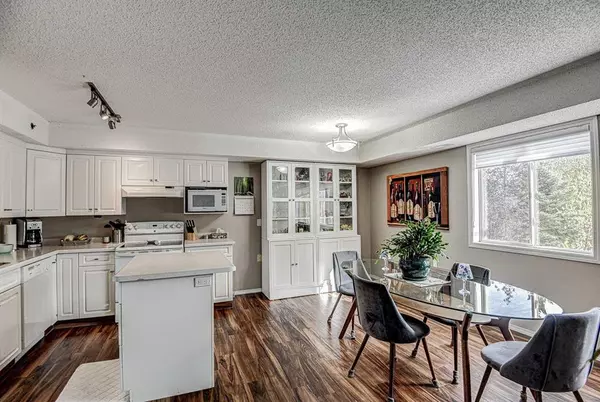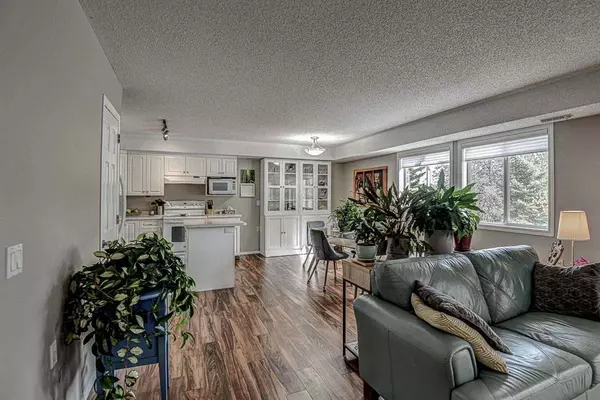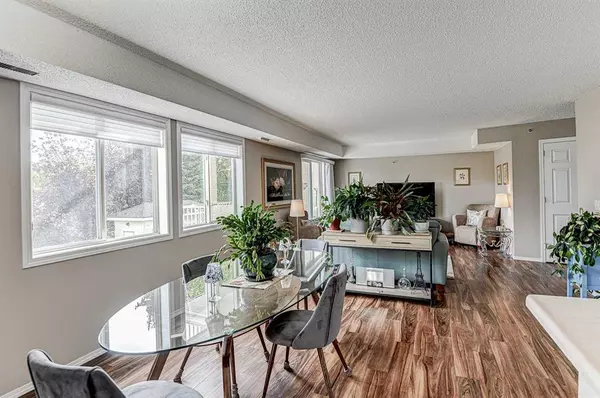$260,000
$259,900
For more information regarding the value of a property, please contact us for a free consultation.
4506 4 ST NW #102 Calgary, AB T2K 1A2
2 Beds
2 Baths
1,022 SqFt
Key Details
Sold Price $260,000
Property Type Condo
Sub Type Apartment
Listing Status Sold
Purchase Type For Sale
Square Footage 1,022 sqft
Price per Sqft $254
Subdivision Highland Park
MLS® Listing ID A2083449
Sold Date 10/20/23
Style Low-Rise(1-4)
Bedrooms 2
Full Baths 2
Condo Fees $448/mo
Originating Board Calgary
Year Built 1995
Annual Tax Amount $1,212
Tax Year 2023
Property Description
Welcome to Highwood Green, a 50+ building overlooking the former Highland Park Golf Course. Enjoy the view from your spacious balcony, fitted with a gas hookup for year round grilling. You will love the convenient location of this quiet, well managed complex, with easy access to main traffic arteries, public transportation at your doorstep, shopping within walking distance, and Confederation Park mere minutes away. This bright, well-maintained 2-bedroom apartment is over 1000 square feet, with an oversized, private heated garage. The open concept floorplan is well thought out, with nice separation of the bedrooms from the living area. The master bedroom is king-sized and boasts a walk-in closet and an ensuite with a walk-in shower. Another 4-piece bath is located directly across from the second bedroom making it perfect for guests. One of the best features of this executive condominium is the storage In addition to the garage, you'll appreciate the spacious in-suite laundry and utility rooms, full front closet, and pantry cupboard in the kitchen. Don't miss out on this gem!
Location
Province AB
County Calgary
Area Cal Zone Cc
Zoning M-CG d77
Direction W
Interior
Interior Features No Smoking Home
Heating Forced Air
Cooling None
Flooring Carpet, Laminate
Appliance Dishwasher, Dryer, Electric Stove, Garage Control(s), Refrigerator, Washer
Laundry In Unit
Exterior
Garage Single Garage Attached
Garage Spaces 1.0
Garage Description Single Garage Attached
Community Features None
Amenities Available Elevator(s), Visitor Parking
Porch Balcony(s)
Exposure W
Total Parking Spaces 1
Building
Story 4
Architectural Style Low-Rise(1-4)
Level or Stories Single Level Unit
Structure Type Stucco
Others
HOA Fee Include Common Area Maintenance,Insurance,Professional Management,Reserve Fund Contributions,Snow Removal
Restrictions Adult Living
Ownership Private
Pets Description Restrictions
Read Less
Want to know what your home might be worth? Contact us for a FREE valuation!

Our team is ready to help you sell your home for the highest possible price ASAP






