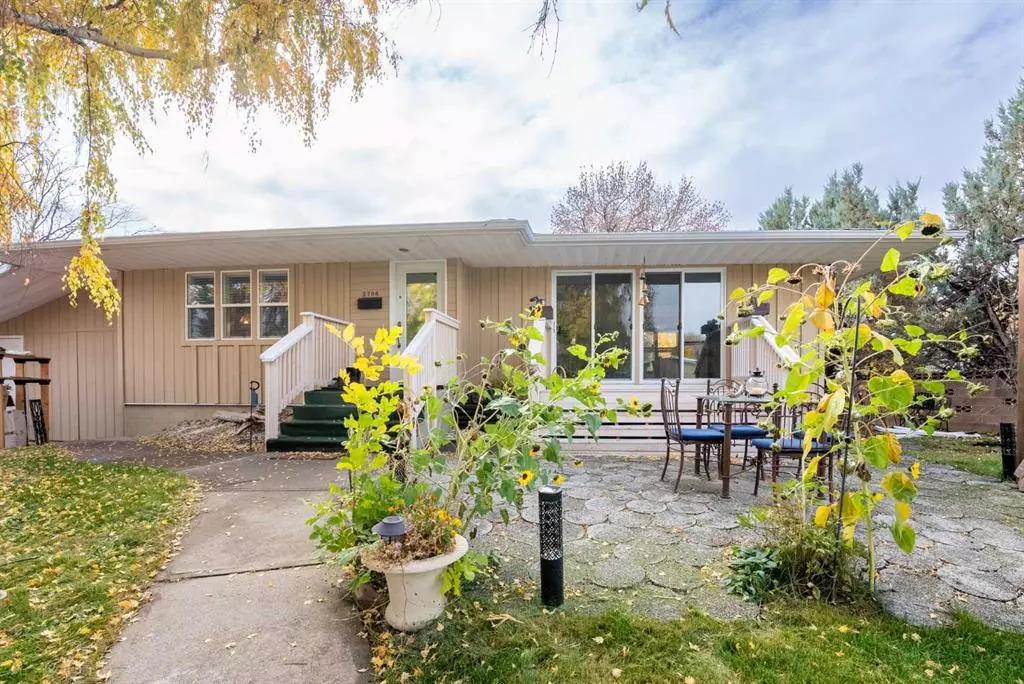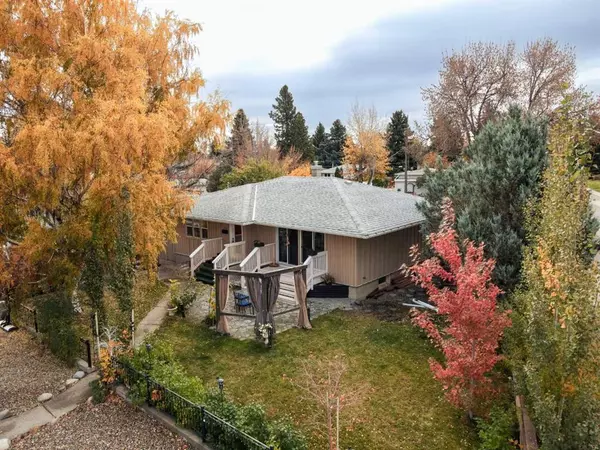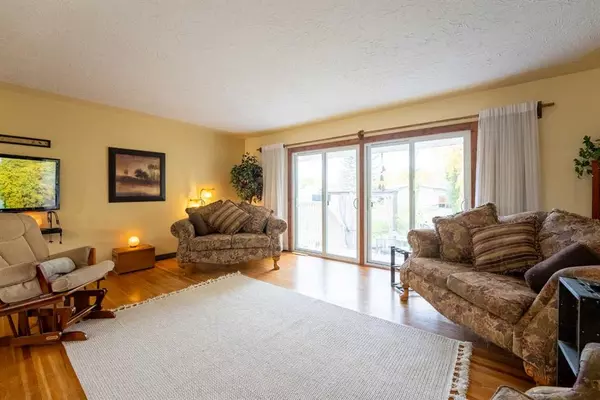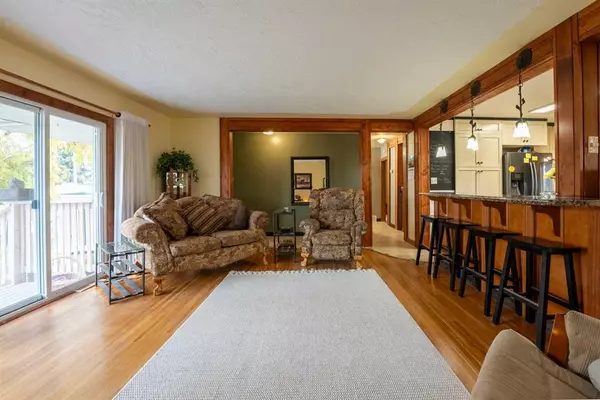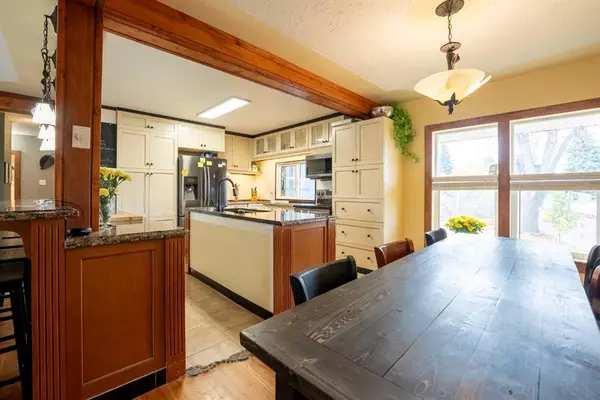$425,000
$428,900
0.9%For more information regarding the value of a property, please contact us for a free consultation.
2706 10A AVE S Lethbridge, AB T1K 0G7
3 Beds
3 Baths
1,076 SqFt
Key Details
Sold Price $425,000
Property Type Single Family Home
Sub Type Detached
Listing Status Sold
Purchase Type For Sale
Square Footage 1,076 sqft
Price per Sqft $394
Subdivision Lakeview
MLS® Listing ID A2086609
Sold Date 10/19/23
Style Bungalow
Bedrooms 3
Full Baths 3
Originating Board Lethbridge and District
Year Built 1955
Annual Tax Amount $3,693
Tax Year 2023
Lot Size 8,946 Sqft
Acres 0.21
Property Description
Welcome to your forever home! Nestled among towering trees in this sought after neighborhood where serenity and privacy are paramount, this fully renovated home offers a park-like escape from your busy life. Every detail of this home has been carefully designed and executed, ensuring that it stands out. As you step inside, you'll immediately notice the custom woodwork that adorn the ceilings and walls, giving the home a warm and inviting feel. Large windows flood the main floor with natural light, accenting the gorgeous hardwood floors. Custom tile work graces the main level and kitchen, providing a touch of elegance that is truly unique. There are no cookie-cutter elements here; everything has been crafted with meticulous attention to detail. Double island with built-in sink, new appliances, cabinets and gorgeous granite counters make this kitchen both unique and functional. Loads of cabinetry add to the versatility of this amazing cooking and entertaining space. Next to the kitchen you will find your spacious dining room large enough for the whole family. This space thoughtfully overlooks your beautiful, park-like backyard. The main floor is also complete with two large bedrooms and full bathroom. Through the massive living room, you will love the double sliding doors inviting you to your private patio space. Downstairs, the craftsmanship and luxury continues. Marvel at the secondary bathroom where custom tile work is sure to impress. Overlooking the clawfoot tub is a FULLY CUSTOM TILE mural that will be sure to astound your guests. The basement is also complete with a large living room, storage room that could be converted into another bedroom, as well as a master bedroom/ensuite with walk in closet. Through the master, you will find an attached office space located behind the secret bookshelf door! Last but not least, this home is situated on a MASSIVE lot surrounded by mature trees and a maintenance free fence. Room for a garden, play space, or a triple car garage with city approval. Through the covered back patio with gorgeous slate tile, you will find access to the attached single garage and carport. The carport is currently used as a workshop with an easily removable façade should you choose to convert it back to a parking area. Luxury meets practicality in this home with its newer roof, new windows, electrical, plumbing, and siding. You can rest easy knowing that these essential components are upgraded, ensuring a worry-free lifestyle for years to come. Moreover, the entire home has been thoughtfully insulated with 1 1/2" thick foam insulation, guaranteeing energy efficiency and comfort throughout every season. This home is more than just a house; it's a testament to pride, craftsmanship, and durability. It's an invitation to a lifestyle where modern convenience meets timeless beauty, and where you can enjoy the tranquility of a private, wooded paradise right in the heart of a beloved, mature neighborhood just steps from Henderson Lake and Golf Course.
Location
Province AB
County Lethbridge
Zoning R
Direction N
Rooms
Basement Finished, Full
Interior
Interior Features Beamed Ceilings, Closet Organizers, Granite Counters, Kitchen Island, Natural Woodwork, Primary Downstairs, Soaking Tub, Sump Pump(s), Vinyl Windows, Walk-In Closet(s)
Heating Forced Air
Cooling None
Flooring Hardwood, Tile
Appliance Dishwasher, Electric Stove, Refrigerator, Washer/Dryer
Laundry Lower Level
Exterior
Garage Single Garage Attached
Garage Spaces 1.0
Carport Spaces 1
Garage Description Single Garage Attached
Fence Fenced
Community Features Park, Playground, Schools Nearby, Shopping Nearby, Sidewalks
Roof Type Asphalt Shingle
Porch Deck, Front Porch
Lot Frontage 75.0
Total Parking Spaces 4
Building
Lot Description Back Lane, Back Yard, Corner Lot, Front Yard, Lawn, Garden, Landscaped, Level, Many Trees, Private, Secluded, Treed
Foundation Poured Concrete
Architectural Style Bungalow
Level or Stories One
Structure Type Composite Siding
Others
Restrictions None Known
Tax ID 83388005
Ownership Private
Read Less
Want to know what your home might be worth? Contact us for a FREE valuation!

Our team is ready to help you sell your home for the highest possible price ASAP


