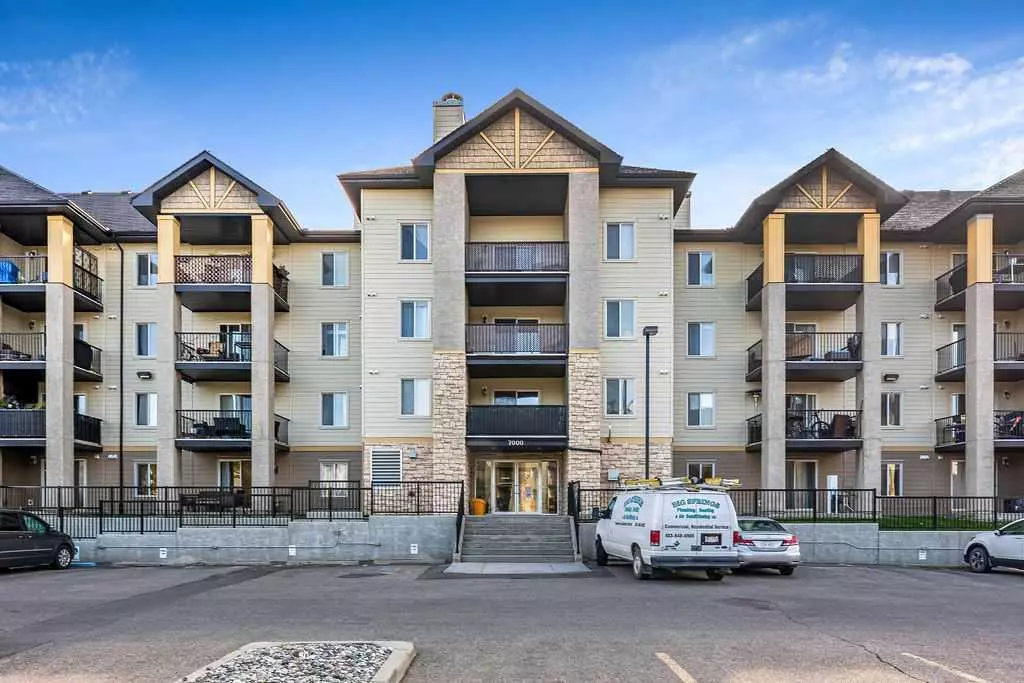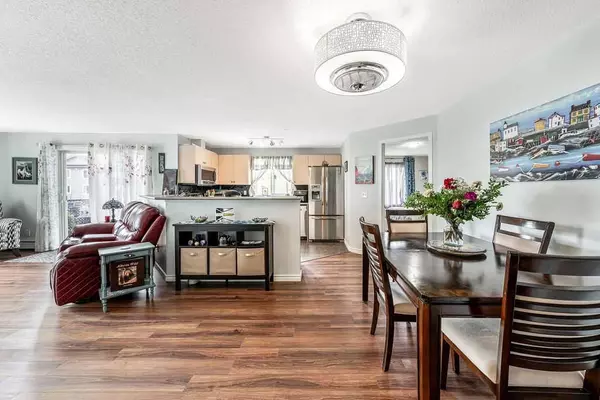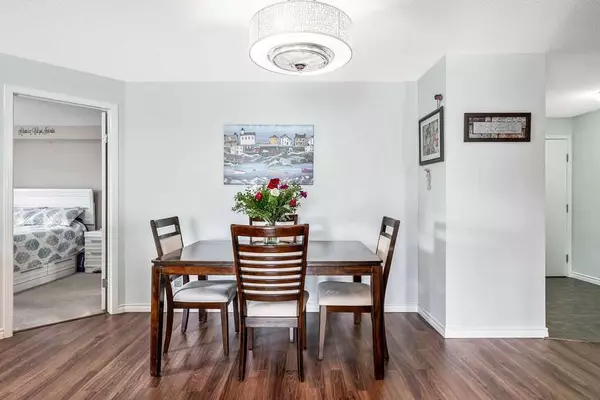$245,000
$239,900
2.1%For more information regarding the value of a property, please contact us for a free consultation.
304 Mackenzie WAY SW #7314 Airdrie, AB T4B 3H7
2 Beds
2 Baths
986 SqFt
Key Details
Sold Price $245,000
Property Type Condo
Sub Type Apartment
Listing Status Sold
Purchase Type For Sale
Square Footage 986 sqft
Price per Sqft $248
Subdivision Downtown
MLS® Listing ID A2085644
Sold Date 10/18/23
Style Apartment
Bedrooms 2
Full Baths 2
Condo Fees $778/mo
Originating Board Calgary
Year Built 2005
Annual Tax Amount $1,218
Tax Year 2023
Lot Size 994 Sqft
Acres 0.02
Property Description
Investors and first time home buyers!!! Not only is this unit the largest at 987 sq ft, its also a corner unit with amazing views, underground parking and in suite laundry!!!! original owner who has taken great care of this unit! When you enter this 2 bedroom 2 bathroom condo, you' step into a large tiled entrance, which opens up to a open floor plan with beautiful Laminate flooring through the living and dining rooms. The kitchen is nicely done with a breakfast/island bar, stainless steel appliances, ample counter and cupboard space. Rest in your large open living room with large windows to keep it nice and bright and great views! This area is great to host your friends and family!! Step out on your good size deck and take in the westerly views from the 3rd floor. As mentioned above you have insuite laundry with this unit!! A large Master bedroom with a walkthrough closet and a 4 pce ensuite bathroom. A large second bedroom and another 4 pce bathroom finish the unit. Down stairs you have a underground heated titled parking stall and this unit is one of the only units with its own storage unit!. Your condominium fees include electricity, heat, water, trash and sewer. Located in Downtown Airdrie you are close to shopping, schools, parks and playgrounds, and its easy to get in and out of. Come check this unit out!!!
Location
Province AB
County Airdrie
Zoning DC-7
Direction W
Interior
Interior Features No Animal Home, Storage, Vinyl Windows, Walk-In Closet(s)
Heating Baseboard
Cooling None
Flooring Carpet, Ceramic Tile, Laminate
Appliance Dishwasher, Dryer, Electric Range, Freezer, Microwave Hood Fan, Refrigerator, Washer, Window Coverings
Laundry In Unit
Exterior
Garage Parkade, Secured, Titled, Underground
Garage Description Parkade, Secured, Titled, Underground
Community Features Park, Playground, Schools Nearby, Shopping Nearby, Street Lights
Amenities Available Elevator(s), Parking, Snow Removal, Trash, Visitor Parking
Roof Type Asphalt Shingle
Porch Deck
Exposure W
Total Parking Spaces 1
Building
Story 4
Foundation Poured Concrete
Architectural Style Apartment
Level or Stories Single Level Unit
Structure Type Stone,Vinyl Siding,Wood Frame
Others
HOA Fee Include Common Area Maintenance,Electricity,Gas,Heat,Insurance,Professional Management,Reserve Fund Contributions,Sewer,Snow Removal,Trash,Water
Restrictions Pet Restrictions or Board approval Required,See Remarks
Tax ID 84579731
Ownership Private
Pets Description Restrictions, Cats OK, Yes
Read Less
Want to know what your home might be worth? Contact us for a FREE valuation!

Our team is ready to help you sell your home for the highest possible price ASAP






