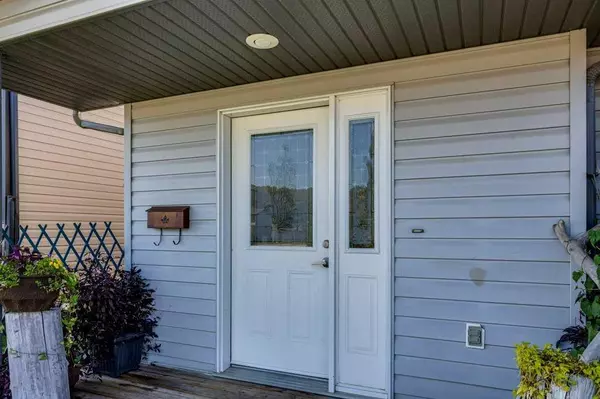$295,000
$305,000
3.3%For more information regarding the value of a property, please contact us for a free consultation.
118 Oak DR Red Deer, AB T4P 0C8
4 Beds
3 Baths
1,038 SqFt
Key Details
Sold Price $295,000
Property Type Single Family Home
Sub Type Semi Detached (Half Duplex)
Listing Status Sold
Purchase Type For Sale
Square Footage 1,038 sqft
Price per Sqft $284
Subdivision Oriole Park West
MLS® Listing ID A2083579
Sold Date 10/18/23
Style Bi-Level,Side by Side
Bedrooms 4
Full Baths 3
Originating Board Central Alberta
Year Built 2007
Annual Tax Amount $3,002
Tax Year 2023
Lot Size 3,561 Sqft
Acres 0.08
Property Description
This great property is found is the sought after subdivision of Oriole Park West at 118 Oak Drive, Red Deer, AB. The home is a bi-level style 1/2 duplex (semidetached home), offering a nice open floor plan on the main level, offering a good sized kitchen with plenty of cabinets and counter space and is open to the dining area, making this a great space to spend time with the family or entertain friends. The main floor also offers a good sized living area to watch TV or read a good book, with two good-sized bedrooms, the primary bedroom has an en suite. Off the dining area you can go out to a deck looking onto the backyard. There is also an oversized double car detached garage (24 x 24 outside measurements). The home offers an abundance of large windows throughout the home that let the natural sunlight pour through, making it a bright and sunny home. The basement is completed with two more good-sized bedrooms, a large recreation room, bathroom and the laundry room.
Location
Province AB
County Red Deer
Zoning R1A
Direction E
Rooms
Basement Finished, Full
Interior
Interior Features Laminate Counters
Heating Forced Air
Cooling None
Flooring Carpet, Laminate, Tile
Appliance Other
Laundry In Basement
Exterior
Garage Double Garage Detached
Garage Spaces 2.0
Garage Description Double Garage Detached
Fence Partial
Community Features Shopping Nearby
Roof Type Asphalt
Porch Deck
Exposure E
Total Parking Spaces 2
Building
Lot Description Landscaped
Foundation Poured Concrete
Architectural Style Bi-Level, Side by Side
Level or Stories Two
Structure Type Vinyl Siding
Others
Restrictions None Known
Tax ID 83309832
Ownership Private
Read Less
Want to know what your home might be worth? Contact us for a FREE valuation!

Our team is ready to help you sell your home for the highest possible price ASAP






